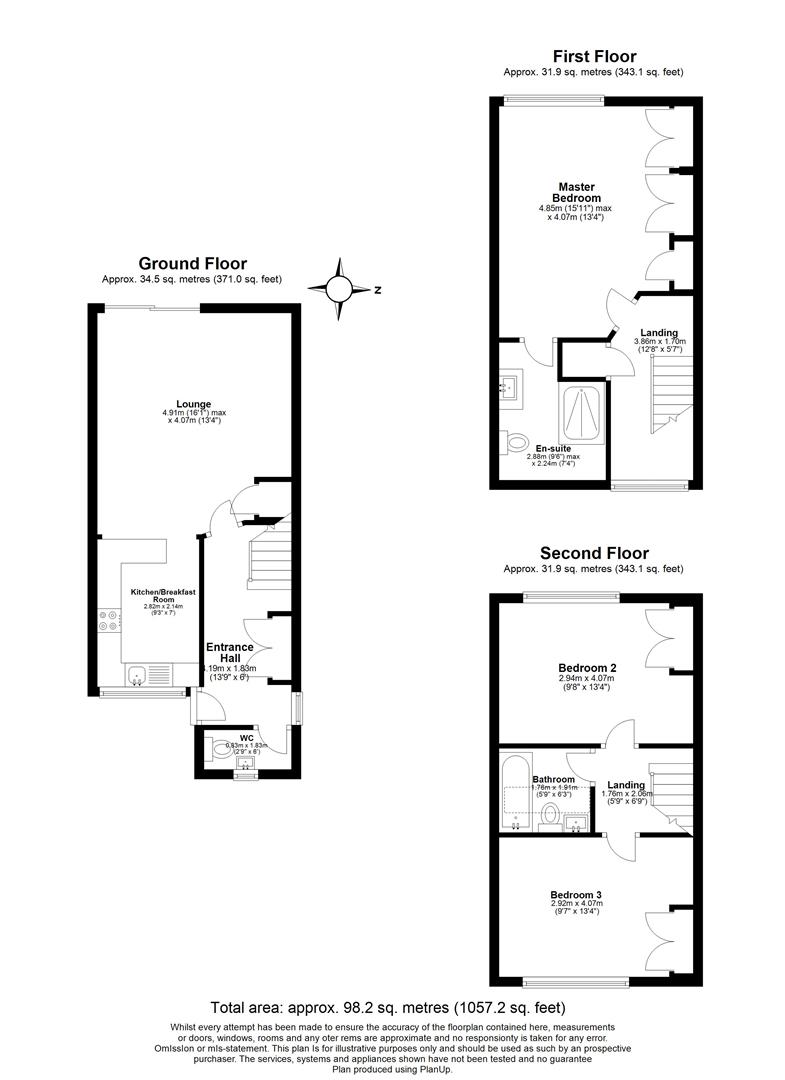Town house for sale in Weymede, Byfleet, West Byfleet KT14
* Calls to this number will be recorded for quality, compliance and training purposes.
Property features
- Breathtaking three bedroom family home
- Master with modern en-suite
- Fitted kitchen with breakfast bar
- Refurbished and redesigned two years ago
- Arranged over three floors (in excess of 1000sq ft)
- End of chain
- Access to private section of the River Wey
- Garage in a nearby block
Property description
******************************wow******************************
Possibly the best townhouse Weymede has to offer that has been architecturally redesigned creating a unique, luxury, three double bedroom exquisite family home displayed over three floors.
This fantastic show house style property offers an amazing master bedroom with a large walk-in shower en-suite, three double bedrooms and a fitted kitchen/breakfast room open plan to a minimalistic lounge. You won't want to leave with lovely views of the rear garden.
Other benefits include a breathtaking family bathroom with vaulted ceiling, light and bright entrance hall with access to cloakroom and a garage in a nearby block.
Introduction
This elegant three bedroom architecturally designed house has been tastefully reconfigured and updated throughout by it's current owners, set in the tranquil setting of Weymede and built in the late 1960's by the renowned development company Span.
It was designed by Eric Lyons, a celebrated architect, whose work has been widely published and is still much admired today.
Weymede is a sought after riverside setting with a collection of houses set amongst private gardens near Weybridge, a short commute (under 30 minutes) from central London.
Entrance Porch
White UPVC front door with frosted glass panels and a further double glazed window with obscured glass. Light grey Karndean flooring, downlights, radiator, tall storage cupboard with shelves and white panel door leading to the cloakroom.
Downstairs Cloakroom
White low level toilet, double glazed window with obscured glass, modern hand basin built into a vanity unit with tiled splash back, radiator and continuation of the Karndean floor.
Kitchen
Superbly designed luxury kitchen with high specification integrated appliances including AEG electric oven, five burner gas hob, extractor fan, dishwasher and under counter fridge. An abundance of matching black eye and base level cupboards benefiting from space saving drawers, magic corner cupboards, integrated recycling bins and a vast amount of Korean white worktop creating a breakfast bar with two ceiling lights. Inset sink with fitted waste disposal situated below a double glazed window overlooking the entrance. Down lights, Worcester boiler discreetly housed in a cupboard, vertical radiators, light grey Karndean flooring continuing into the open plan lounge.
Lounge
Luxury and elegant lounge area that benefits from an abundance of natural light via the large double glazed patio doors. Further vertical radiators, continuation of the grey Karndean flooring, downlights, and under stairs cupboard housing the fuse box.
Stairs To First Floor And Landing
Carpeted staircase with glass panel and white wood handrail leading to the first floor and landing. Built in cupboard housing a washing machine and separate tumble dryer, double glazed window overlooking the entrance with fitted blinds and white modern panel doors leading to the master bedroom and en-suite.
Master Bedroom
Situated at the rear of the property, this executive bedroom benefits from a wall of built in wardrobes with touch opening, full width double glazed window overlooking the garden, luxury carpet, downlights, vertical radiator and ample space for a superking bed and side tables.
En-Suite To Master
Outstanding and unique modern en-suite bathroom benefiting from a larger than average shower enclosure, low level shower tray, large fitted screen, monsoon shower head and additional hose. Contemporary hand basin built into a vanity unit, low level toilet vertical radiator, Karndean flooring and downlights. Double glazed window with obscured glass and fitted blinds, vanity mirror cupboard, heated towel rail and shelf for cosmetics.
Stairs To Top Floor And Landing
Carpeted staircase with glass panels, white handrail, downlights and white panel doors leading to the bedrooms and bathroom.
Bedroom Two
Light and bright large double bedroom situated at the front of the property with vaulted ceiling, carpet, vertical radiator, double glazed full length window, fitted wardrobes with touch click opening and downlights.
Bedroom Three
Similar size to bedroom two, currently being used as an office with full width wardrobes with touch click opening, carpet, double glazed window, vaulted ceiling, vertical radiator and fitted blinds.
Bathroom
Stunning white bathroom suite comprising of a panel bath with thermostatic shower, tiled alcove for toiletries, shower screen, hand basin built in to a vanity unit and low level toilet. Mirror vanity cupboard, Karndean flooring, heated towel rail and vaulted ceiling with fan windows.
Garden
Low maintenance West facing rear garden with light grey ceramic patio tiles and raised decking area for evening entertaining. Brick building with power, exterior light, outside tap and rear gate leading to the garage in a block.
Garage
Single garage in a block with up and over door and new roof.
Property info
For more information about this property, please contact
Wingate & Withers, KT14 on +44 1483 491343 * (local rate)
Disclaimer
Property descriptions and related information displayed on this page, with the exclusion of Running Costs data, are marketing materials provided by Wingate & Withers, and do not constitute property particulars. Please contact Wingate & Withers for full details and further information. The Running Costs data displayed on this page are provided by PrimeLocation to give an indication of potential running costs based on various data sources. PrimeLocation does not warrant or accept any responsibility for the accuracy or completeness of the property descriptions, related information or Running Costs data provided here.

































.png)
