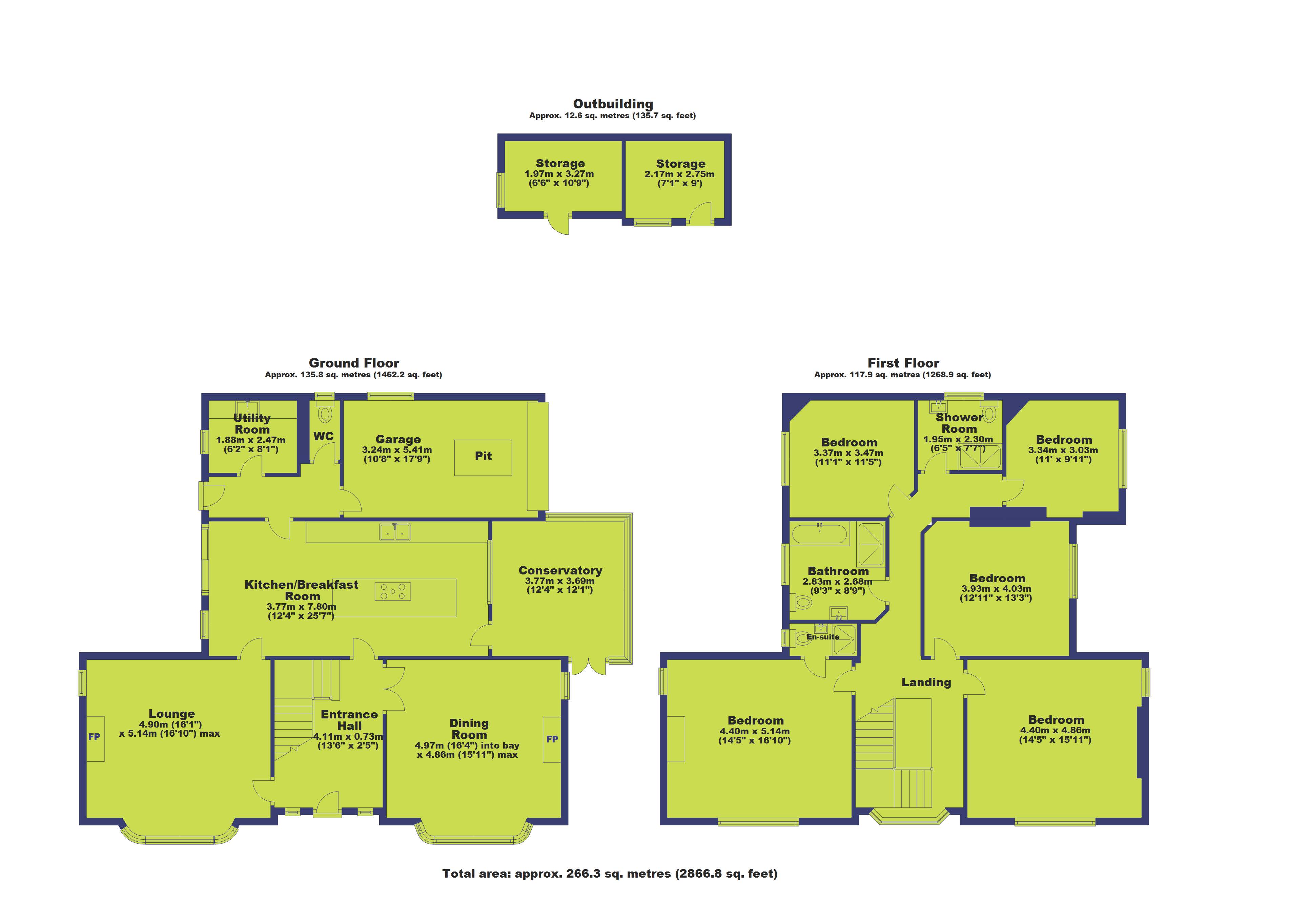Detached house for sale in Chestnut Grove, Mapperley Park, Nottingham NG3
* Calls to this number will be recorded for quality, compliance and training purposes.
Property features
- Delightful Double Fronted Detached home
- Spanning Two Floors/Entrance Hall
- Well Presented Interiors/Five Bedrooms
- Three Luxurious Bath/Shower Rooms
- Lounge with Bay Window/Dining Room with Bay Window
- Spacious Dining Kitchen with Appliances
- Conservatory
- Utility Room/Integral Garage
- Established Gardens/Many Features
- Internal Area Approx. 2861 Sqft including outbuilding storage & Garage/EPC Rating D
Property description
FHP Living is thrilled to introduce this exquisite detached residence, nestled on a sought-after road in a prime location. This property epitomizes the epitome of luxury living, offering unparalleled comfort and convenience.
FHP Living is thrilled to introduce this exquisite detached residence, nestled on a sought-after road in a prime location. This property epitomizes the epitome of luxury living, offering unparalleled comfort and convenience. Affording a commanding position in this delightful conservation area within one and a half miles of the Nottingham City Centre and its associated amenities
Situated on a generously proportioned plot spanning nearly a third of an acre, this captivating property is a hidden gem, concealed by a discreet pedestrian gate and encompassed by boundary fencing. The vast expanse of meticulously manicured grounds predominantly extends towards the front of the property, showcasing a plethora of features and attributes that are sure to captivate the discerning buyer.
Boasting over 2,700 Sq ft of space including garage, the accommodation briefly comprise; entrance hall with staircase ascending to the first floor landing, lounge with bay window allowing natural light to flow, feature fireplace and ceiling cornicing, separate dining room, again with bay window, ornamental feature fireplace and ceiling cornicing. The heart of the house, the kitchen, stands as a testament to culinary luxury, featuring top-of-the-line appliances, sleek countertops, and cabinetry offering both style and functionality. Entertaining guests is effortless in the open-plan layout, where the kitchen seamlessly transitions into the dining area whilst the conservatory offers French style doors and is situated off the kitchen, together with the breakfast area which flows onto a delightful decked terrace with balustrade.
In addition there is a utility room, WC and access to the integral garage with electronically operated door, 17'9 x 10'8.
On the first floor, you'll find five beautifully presented bedrooms along with three stylish bath/shower rooms. The master bedroom features an en-suite, while there's also a luxurious large family bathroom and a separate shower room.
Outside, the gardens are established with an expanse of lawn to the front and side, bordered by large bushes, hedgerow, trees, pathway and fencing, together with an out building incorporating two storage compartments.
There are also double gates which afford access onto a gravelled driveway which provides off road parking and in-turn the garage.
A truly stunning family home and an opportunity not to be missed!
These sales particulars have been prepared by FHP Living on the instruction of the vendor. Services, equipment and fittings mentioned in these particulars have not been tested, and as such, no warranties can be given. Prospective purchasers are advised to make their own enquiries regarding such matters. These sales particulars are produced in good faith and are not intended to form part of a contract. Whilst FHP Living have taken care in obtaining internal measurements, they should only be regarded as approximate.
Purchaser information - Under the Protecting Against Money Laundering and the Proceeds of Crime Act 2002, FHP Living require any successful purchasers proceeding with a purchase to provide two forms of identification i.e. Passport or photocard driving license and a recent utility bill. This evidence will be required prior to FHP Living instructing solicitors in the purchase or the sale of a property.
Property info
For more information about this property, please contact
FHP Living, NG1 on +44 115 774 8837 * (local rate)
Disclaimer
Property descriptions and related information displayed on this page, with the exclusion of Running Costs data, are marketing materials provided by FHP Living, and do not constitute property particulars. Please contact FHP Living for full details and further information. The Running Costs data displayed on this page are provided by PrimeLocation to give an indication of potential running costs based on various data sources. PrimeLocation does not warrant or accept any responsibility for the accuracy or completeness of the property descriptions, related information or Running Costs data provided here.


































.jpeg)

