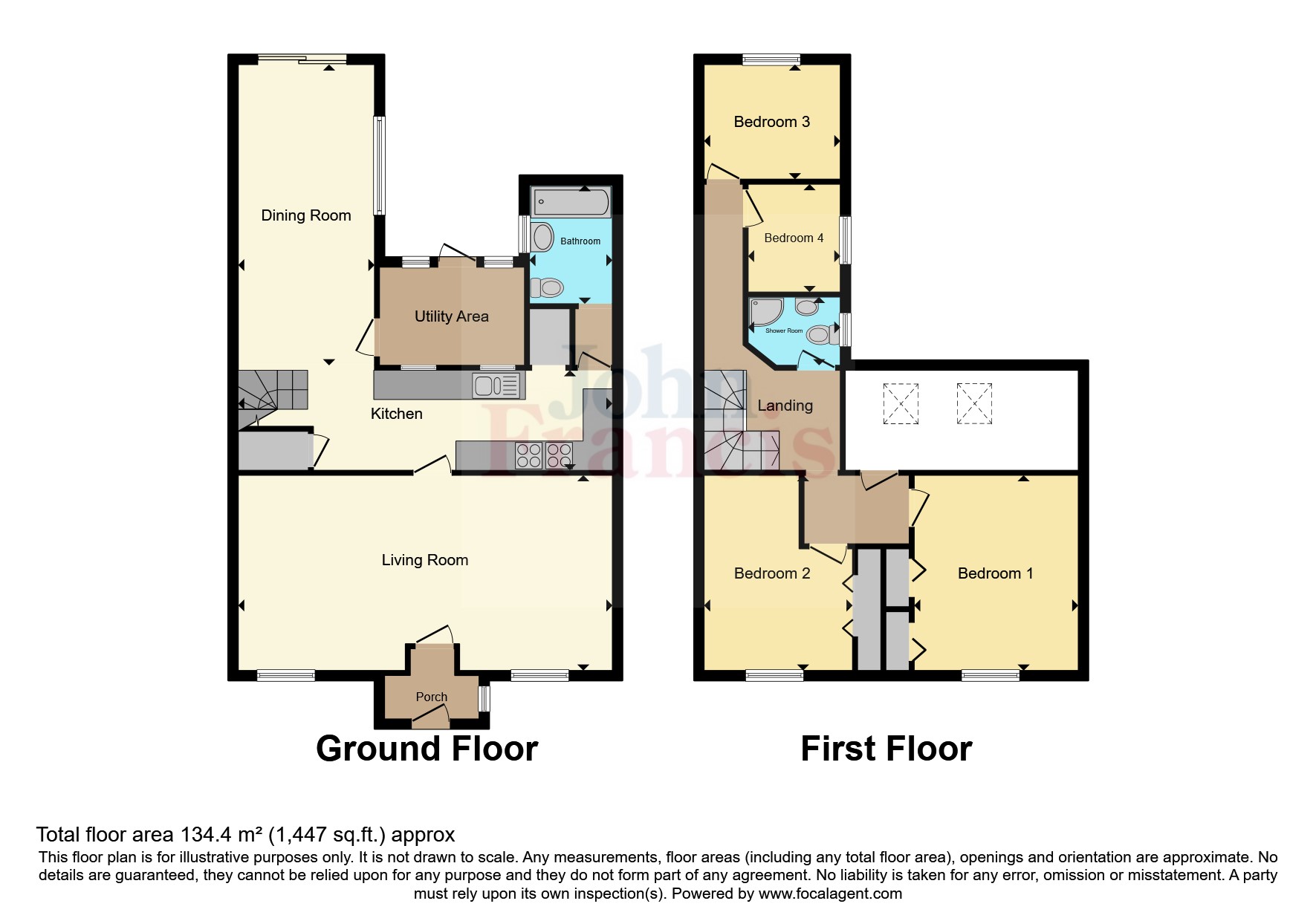Terraced house for sale in Front Street, Pembroke Dock, Pembrokeshire SA72
* Calls to this number will be recorded for quality, compliance and training purposes.
Property features
- A surprisingly spacious four bed property
- 26ft kitchen and dining area
- Two Bathrooms
- Large living area
- South facing garden
Property description
This charming double fronted property is located on a popular sought after street in Pembroke Dock. Just a stone’s throw from the Cleddau River and within a short walking distance to the town centre, local amenities, supermarkets and schools. A spacious family home which boasts 4 bedrooms, 2 bathrooms and living area. Externally the property offers a generous sized garden with patio area and lawn. With two quiet pubs/restaurants at each end of the street both with outdoor seating - perfect for summer evenings enjoying the views of the estuary.
Viewing is a must to appreciate the size of this fantastic home.
Ground Floor
Porch (1.88m x 1.9m)
Window to side aspect, door to
Living Room (7.8m x 3.89m)
Windows to front aspect, radiator, door to
Kitchen And Dining Area (7.98m x 2.03m)
Kitchen area- Windows to rear aspect, matching wall and base units, worktop over, freestanding oven storage cupboard.
Dining area- Window to side aspect, patio doors to rear, radiator, stairs to first floor, doors to
Bathroom (1.65m x 2.36m)
Window to side aspect, bath with shower over, wash hand pedestal basin, low level w/c, heated towel rail
Utility Area (2m x 1.75m)
Patio doors to rear
First Floor
Bedroom 1 (3.96m x 3.28m)
Window to front aspect, radiator, built in wardrobes
Bedroom 2 (3.89m x 2.95m)
Window to front aspect, radiator, built in wardrobes
Storage Room
Wall hung boiler, dual sky lights
Shower Room
1.93m x 6 - Window to side aspect, shower enclosure, vanity wash hand basin, low level w/c, heated towel rail, extractor fan
Bedroom 3 (2.3m x 2.77m)
Window to rear aspect, radiator
Bedroom 4 (2.18m x 1.88m)
Window to side aspect, radiator
Externally
To the front is a gravelled courtyard
To the rear is a lawned south facing garden with patio and shed
Council Tax
Band C
Services
Gas central heating via boiler, mains water and electric connected
What 3 Words
///noting.airfields.hitters///
Sat Nav
SA72 6JX
Property info
For more information about this property, please contact
John Francis - Pembroke, SA71 on +44 1646 629034 * (local rate)
Disclaimer
Property descriptions and related information displayed on this page, with the exclusion of Running Costs data, are marketing materials provided by John Francis - Pembroke, and do not constitute property particulars. Please contact John Francis - Pembroke for full details and further information. The Running Costs data displayed on this page are provided by PrimeLocation to give an indication of potential running costs based on various data sources. PrimeLocation does not warrant or accept any responsibility for the accuracy or completeness of the property descriptions, related information or Running Costs data provided here.



























.png)
