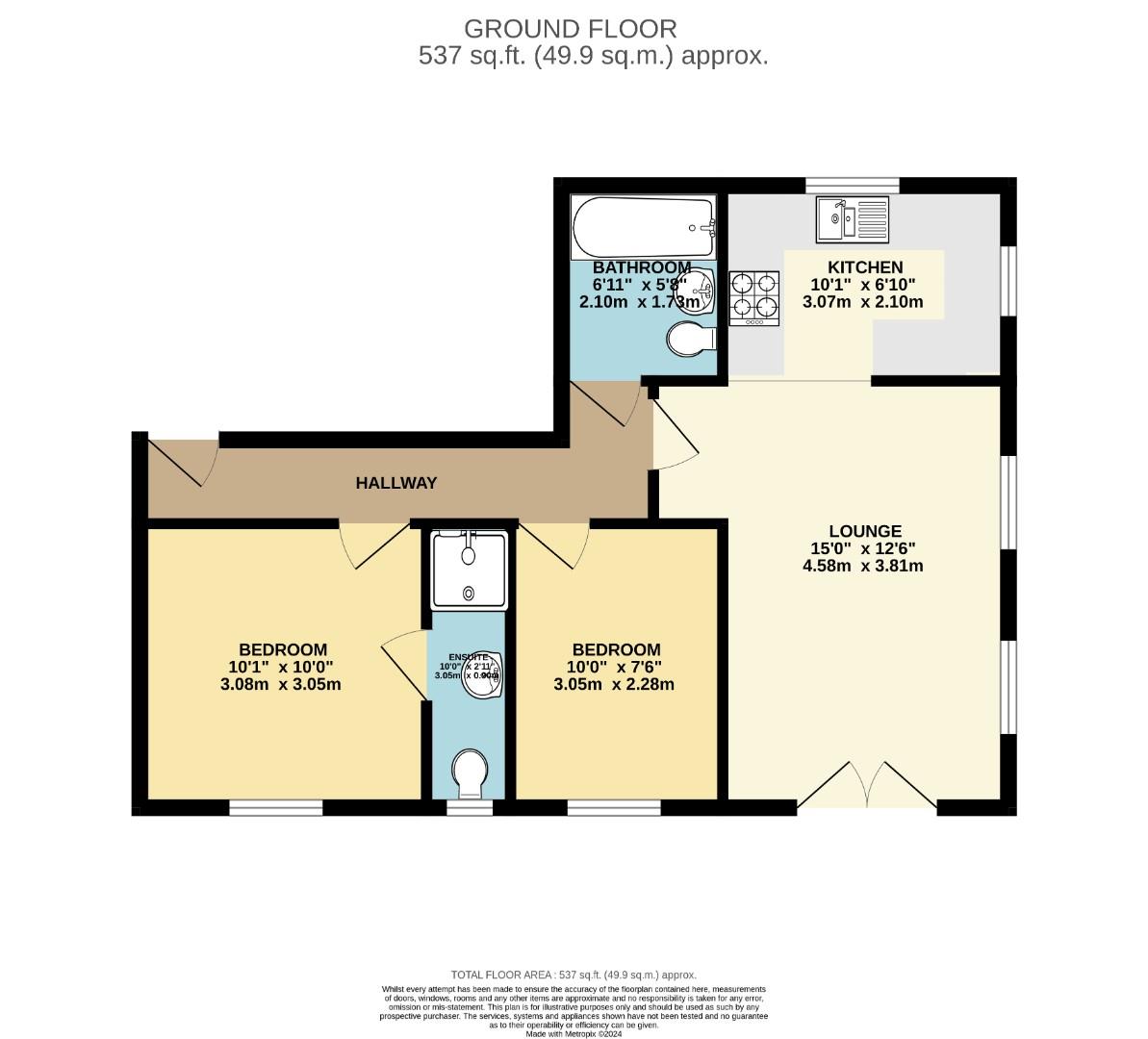Flat for sale in 125 Hartford Drive, Tottington BL8
* Calls to this number will be recorded for quality, compliance and training purposes.
Property features
- Guide price £90,000 - £110,000
- Two bedrooms (master en suite)
- Ideal buy to let
- Communal gardens & allocated parking
Property description
For sale via Pearson Ferrier Auctions starting Tuesday 14th May, bidding will be on the Pearson Ferrier website and you can register to bid now. A second floor apartment located in Tottington with two bedrooms and en suite. The apartment is located in a quiet location, well placed for transport links and both Bury and Ramsbottom centres. It would be an ideal home, or buy to let opportunity. The property comprises two bedrooms (master en suite, bathroom, lounge, kitchen and hallway. Externally there is allocated parking and communal gardens. The apartment is both gas central heated and double glazed. The property has countryside views and is well placed for countryside walks and walking to Tottington centre. For viewings please contact Pearson Ferrier. Auction guide price £90,000 - £110,000. Buyers are advised to check the legal pack before bidding, this will be available on the Pearson Ferrier website via the bidding window on the property when available. Any changes to the details will be updated on the Pearson Ferrier website before the auction.
Hallway
Has a door to the communal hallway, two radiators, ceiling light point and laminate flooring.
Lounge (4.92 x 3.18 (16'1" x 10'5"))
Double glazed French style doors to the rear view views over local countryside, two double glazed windows to the side, laminate flooring, radiator, ceiling light point and radiator.
Kitchen (3.53m x 2.34m (11'6" x 7'8"))
Double glazed window to the rear & side, selection of wall & base units with work surfaces to complement, integrated fridge/freezer, dishwasher, electric oven & hob with extractor hood over, plumbed for washing machine, stainless steel sink & drainer, tiled splash back and ceiling light point.
Master Bedroom (3.15m x 3.13m (10'4" x 10'3"))
Double glazed window to the rear, radiator, ceiling light point and radiator.
En Suite
Double glazed frosted window to the rear, three piece suite comprising of; Low level w.c, pedestal hand wash basin and shower cubicle, radiator, down lighting, radiator and extractor fan.
Bedroom Two (3.15m x 2.38m (10'4" x 7'9"))
Double glazed window to the rear, radiator, ceiling light point and radiator.
Bathroom
Three piece white suite comprising of; Low level w.c, pedestal hand wash basin and panel bath, radiator, ceiling light point, radiator and extractor fan.
Externally
The property has communal gardens and allocated parking.
Additional Information
Tenure - Leasehold 125 years from 1st April 2005
Ground Rent - £128.42 per year changed on 1st May 2024
Service Charge £124.47 per month changed on 1st May 2024
Council Tax - Band A
EPC - C
Solicitor - Coles Miller
Addendum
The ground rent was updated from £125pa to £128.42pa on the advert on 1st May 2024
The monthly service charge was updated to £124,47 from £114.50 on the advert on 1st May 2024
Auction Information
The auction is a traditional auction with exchange on the winning bid and completion taking place within 20 working days from the auction (unless stated otherwise in the legal pack).
Buyer's Fees - There is a buyer's premium charge of £2,500 + VAT or 2% of the purchase price (whichever is greater) and a buyer's administration fee of £500 + VAT. If there are any disbursements from the sellers side these will be detailed in the legal pack. Buyer's are advised to check the legal pack before bidding.
Every effort has been made to confirm the accuracy of the details including any defects with the vendor and their solicitor. Pearson Ferrier will not be held responsible for any failure to disclose any such defects. Any purchasers buying without viewing, or if not available carrying out a survey are doing so at their own risk and acknowledge that Pearson Ferrier will not be held responsible for any issues that may arise due to them being unintentionally missed from the advert.
Property info
For more information about this property, please contact
Pearson Ferrier, BL9 on +44 161 937 6513 * (local rate)
Disclaimer
Property descriptions and related information displayed on this page, with the exclusion of Running Costs data, are marketing materials provided by Pearson Ferrier, and do not constitute property particulars. Please contact Pearson Ferrier for full details and further information. The Running Costs data displayed on this page are provided by PrimeLocation to give an indication of potential running costs based on various data sources. PrimeLocation does not warrant or accept any responsibility for the accuracy or completeness of the property descriptions, related information or Running Costs data provided here.
























.png)