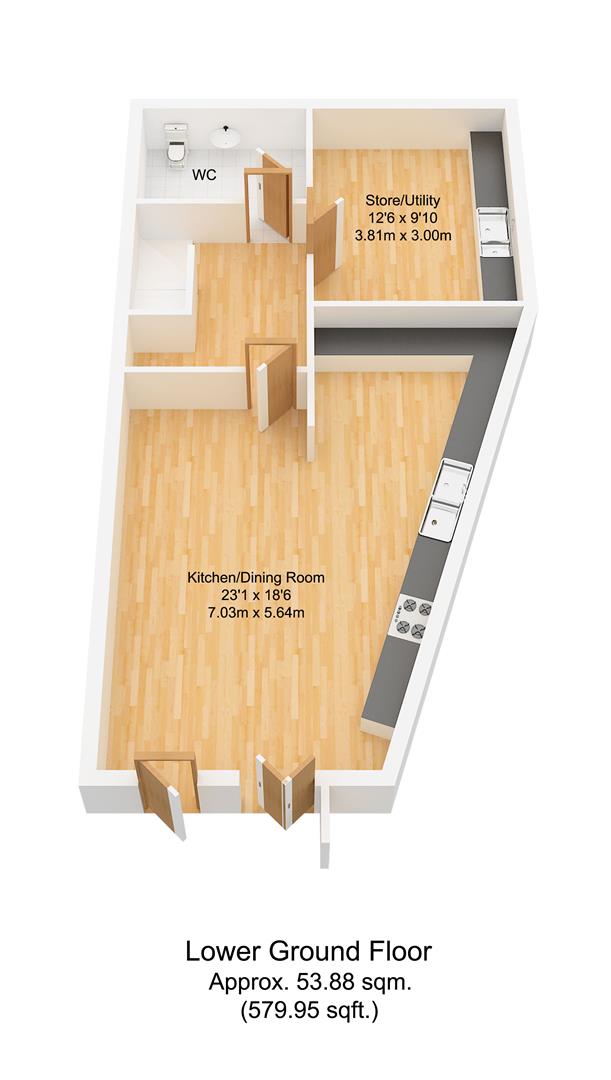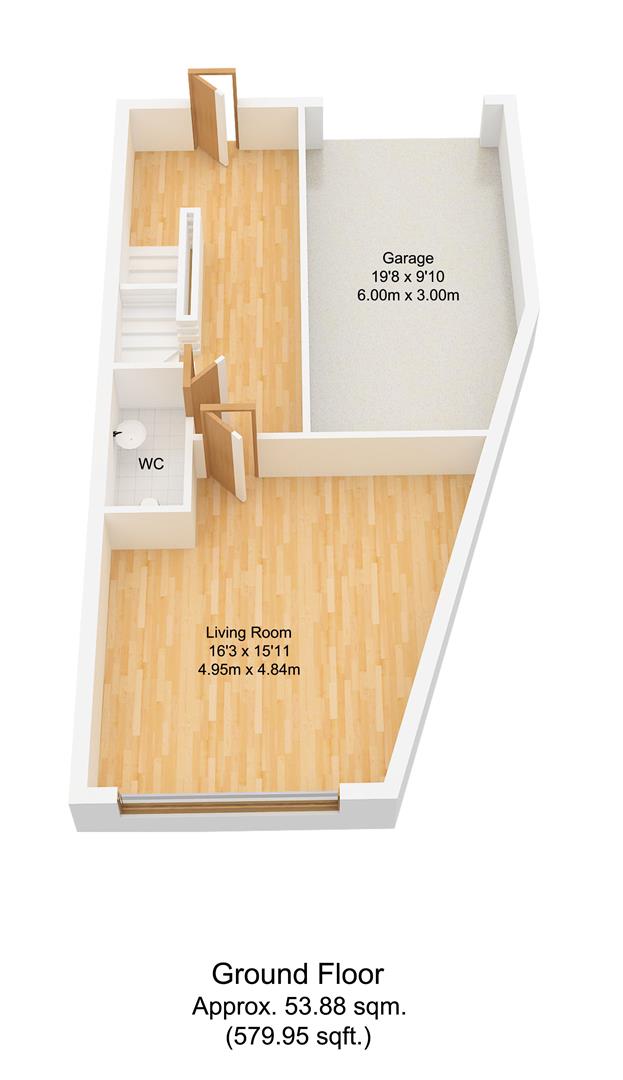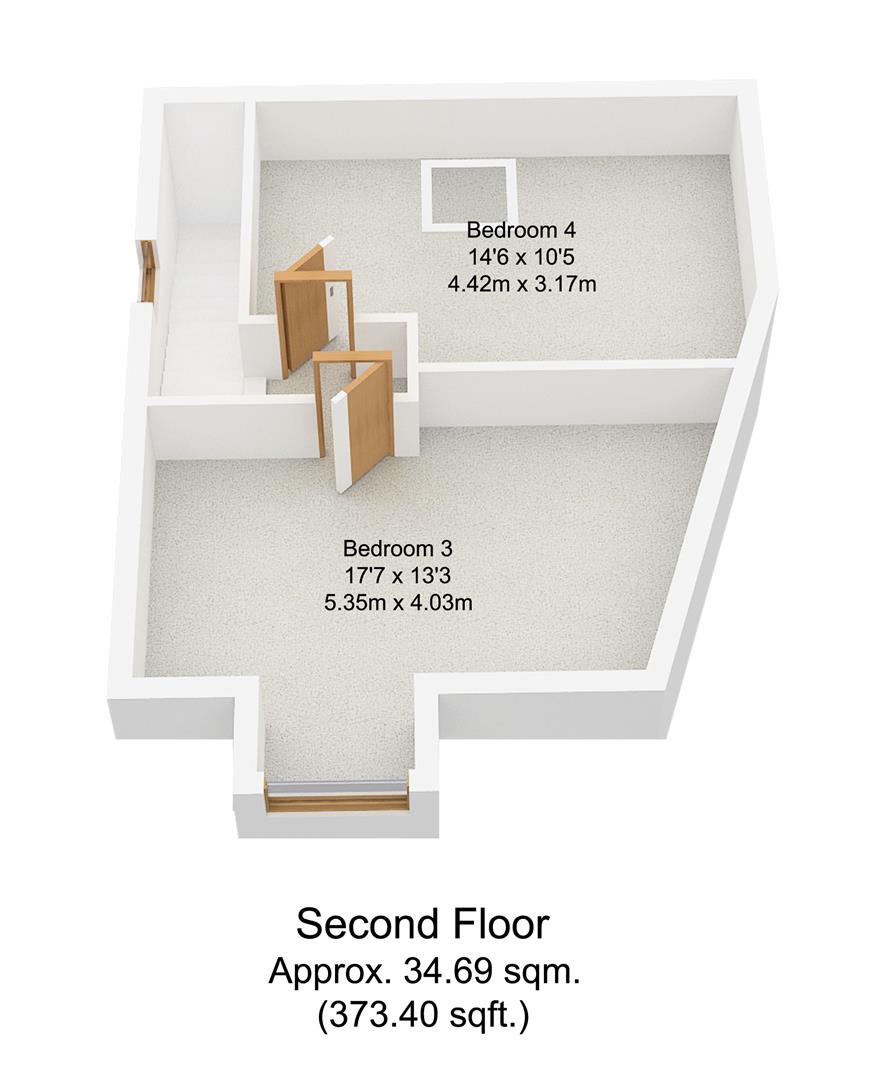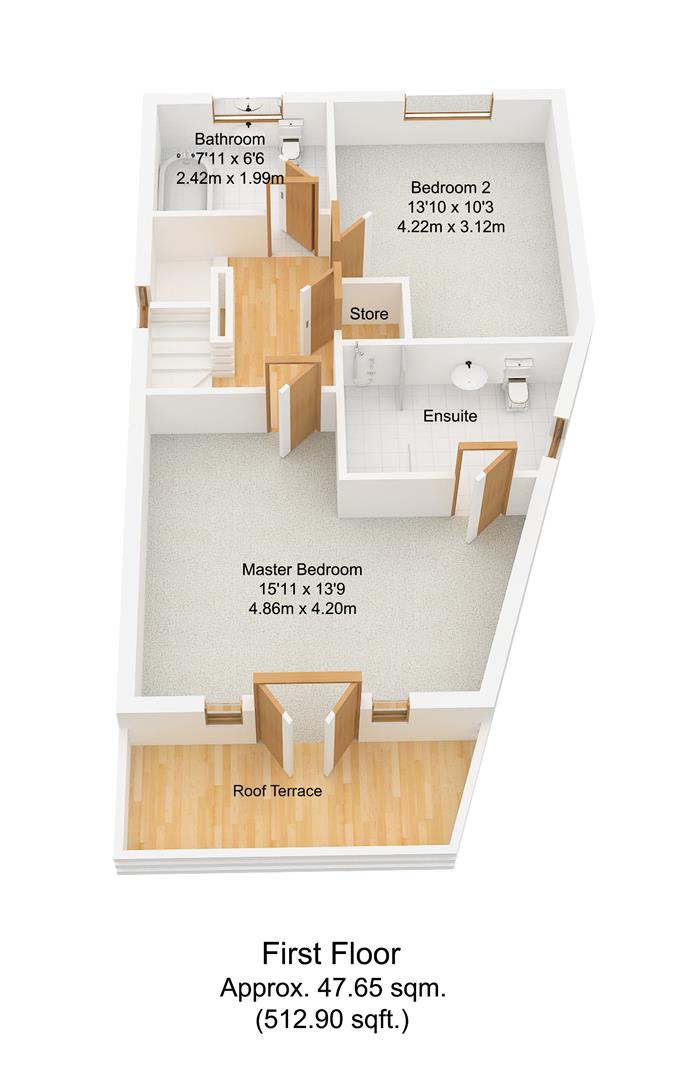Detached house for sale in 45 Fawcett Lane, Wortley, Leeds LS12
* Calls to this number will be recorded for quality, compliance and training purposes.
Property features
- Four Bedroom Family Detached
- Cloakroom / WC
- Utility / Store Room
- Fitted Dining Kitchen
- Master Bedroom, En-suite
- Double Bedroom
- Family Bathroom
- Two Single Bedrooms
- Gardens, Integral Garage
- Street Parking
Property description
* spacious accommodation five bedrooms over four floors * * far reaching views to the rear * * luxury fixtures & fittings * * new build family home * * dg & CH * * parking * * integral garage *
an impressive and beautifully presented spacious four storey detached house, situated in a modern development enjoying an enviable location in a popular residential area of Wortley close to Western Flats Park. Sleek anthracite windows & doors, stylish monochrome render with heritage brick and gardens to the front and rear compliment this contemporary home.
Outside the house is a delightful patio style garden to the rear and an open plan garden to the front. An integral single garage and a driveway provide useful off street parking.
A viewing is highly recommended to appreciate the accommodation on offer. Please note the photographs used are 'artists impressions' showing how the property could be furnished.
Council tax band E. Predicted Energy Assessment B. This is a Predicted Energy Assessment for a property which is not yet complete. It includes a predicted energy, rating which might not represent the final energy rating of the property on completion. Once the property is completed A final EPC rating will be added
Ground Floor:
Hallway:
Stairs to the lower ground floor and first floor
Cloakroom / Wc
A guest cloakroom with a white suite comprising of a low flush WC and wash basin
Living Room:
Double glazed window with views over the valley, a good sized space with ample room for furniture
Lower Fround Floor:
Hallway:
Access to the lower ground floor accommodation
Cloakroom / Wc:
A guest cloakroom with a white suite comprising of a low flush WC and wash basin
Fitted Dining Kitchen:
Double glazed doors opening onto the rear garden, ample space for a dining table and chairs, a modern range of fitted wall, drawer & base units, work surfaces, an inset sink and drainer, electric hob, electric oven, extractor hood, integral fridge / freezer, integral dishwasher
Utility / Store Room: Bedroom Five
Fitted wall, drawer & base units, work surfaces, an inset sink and drainer, plumbing for an automatic washing machine / Could be used as Bedroom Five or Office space
First Floor:
Landing:
Access to the first floor accommodation, stairs to the second floor, storage cupboard
Master Bedroom:
Double glazed doors opening onto a balcony, fitted wardrobes, ample space for bedroom furniture
En-Suite Shower Room:
Double glazed window, a modern white suite comprising of a low flush WC, wash basin, shower cubicle with shower
Bedroom Two:
Double glazed window, fitted wardrobes, ample space for bedroom furniture
Family Bathroom / Wc:
Double glazed window, a modern white suite comprising of a low flush WC, wash basin, panelled bath
Second Floor:
Landing:
Access to the second floor accommodation
Bedroom Three:
Double glazed window, fitted wardrobes, ample space for bedroom furniture
Bedroom Four:
Double glazed Velux window, fitted wardrobes, ample space for bedroom furniture
To The Outisde:
Parking:
A driveway provides useful off street parking and access to a single garage with power and light
Gardens:
The front garden is mainly open plan. The rear garden is enclosed by fencing
Property info
Plot 7, Type C Home-Lower Ground Floor.Jpg View original

Plot 7, Type C Home- Ground Floor.Jpg View original

Plot 7, Type C Home- 2nd Floor.Jpg View original

Plot 7, Type C Home- 1st Floor.Jpg View original

For more information about this property, please contact
Kath Wells, LS12 on +44 113 826 7061 * (local rate)
Disclaimer
Property descriptions and related information displayed on this page, with the exclusion of Running Costs data, are marketing materials provided by Kath Wells, and do not constitute property particulars. Please contact Kath Wells for full details and further information. The Running Costs data displayed on this page are provided by PrimeLocation to give an indication of potential running costs based on various data sources. PrimeLocation does not warrant or accept any responsibility for the accuracy or completeness of the property descriptions, related information or Running Costs data provided here.






















.png)

