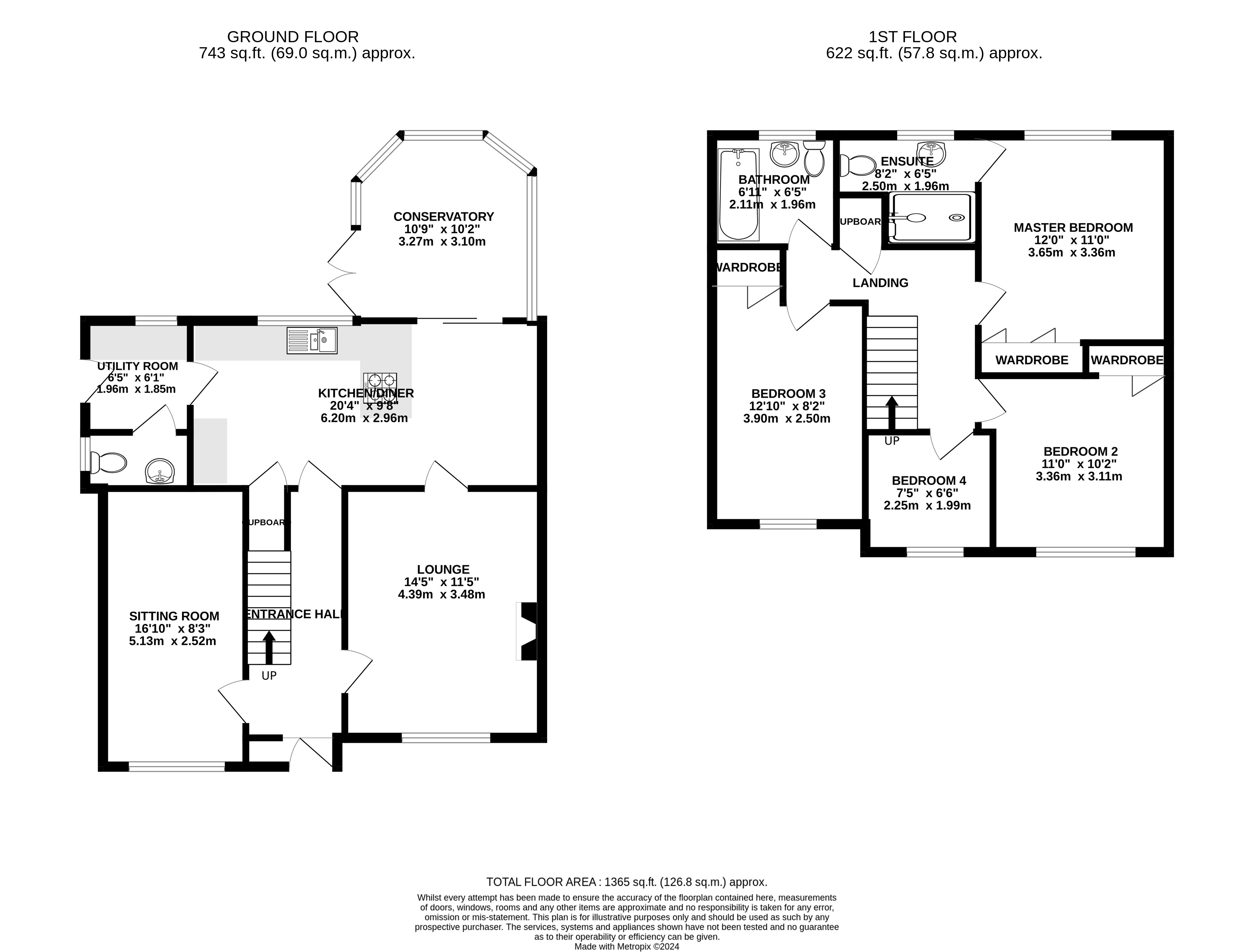Detached house for sale in Elwell Avenue, Barwell, Leicestershire LE9
* Calls to this number will be recorded for quality, compliance and training purposes.
Property features
- A spacious, well presented four bedroom detached house
- Quiet Location
- Re fitted Kitchen Diner
- Utility room and guest cloak room
- Converted garage providing an additional reception room
- Master bedroom and ensuite
- Good size plot with ample parking at the front
- Conservatory
Property description
Overview
A spacious, well presented four bedroom detached house tucked away in a quiet location of Barwell village. Barwell itself has a great range of amenities including schools, shops and medical facilities. The property stands on a great sized plot with ample space to extend subject to local planning permission.
Upon entering through the composite front door you arrive in the entrance hall with spindle balustrade staircase to the first floor, plaster coving and doors to;
The lounge has a decorative fireplace, window to the front, plaster coving, wall light points and carpet floor coverings.
The kitchen diner has been fitted with a modern range of shaker style wall and base units with a solid wood worktop over and breakfast bar. There is an integrated oven and four ring gas hob and a built in wine rack. There is space for an American fridge freezer and dishwasher. The one and half bowl porcelain sink with mixer tap sits in front of a window looking out over the rear garden. There is an understairs storage cupboard, ceiling spot lights and a sliding patio door to the conservatory.
The utility room has a work top with under counter space for a washing machine and tumble dryer. Window to the rear, door to side and a door to the guest cloakroom. The boiler is housed here also which is 12 months to 18 months old.
The guest cloak room is fitted with a white two piece suite, tiled walls and a window.
The conservatory is part brick and polycarbonate roof and has double French doors leading out to the rear garden.
The garage has been converted to another reception room which could be a home office, play room or further sitting room. Window to the front.
To the first floor is the landing with balustrade spindles, access to the loft and cupboard.
The master bedroom has a built in double wardrobe, window to the rear, plaster coving and carpet floor coverings. Door to the ensuite which has a walk in double shower with rain head, wash basin, W.C, chrome heated towel rail and tiled walls.
Bedroom two has a built in wardrobe, window to front, plaster coving and carpet floor coverings.
Bedroom three has a window to the front built in wardrobe, plaster coving and carpet floor coverings.
Bedroom four is a single room with a window to the front and carpet floor coverings.
The family bathroom is fitted with a bath, wash basin, W.C, tiled splash backs, plaster coving and a window to the rear.
Outside of the property to the front is a driveway providing ample parking for four cars. To the rear is a good size plot with a mixture of real and artificial lawn, a raised decking area which is perfect for relaxing or Alfresco dining. Directly from the conservatory is a flagstone patio area.
Council tax band: D
Property info
For more information about this property, please contact
Keller Williams, SL6 on +44 1628 246215 * (local rate)
Disclaimer
Property descriptions and related information displayed on this page, with the exclusion of Running Costs data, are marketing materials provided by Keller Williams, and do not constitute property particulars. Please contact Keller Williams for full details and further information. The Running Costs data displayed on this page are provided by PrimeLocation to give an indication of potential running costs based on various data sources. PrimeLocation does not warrant or accept any responsibility for the accuracy or completeness of the property descriptions, related information or Running Costs data provided here.


































.png)