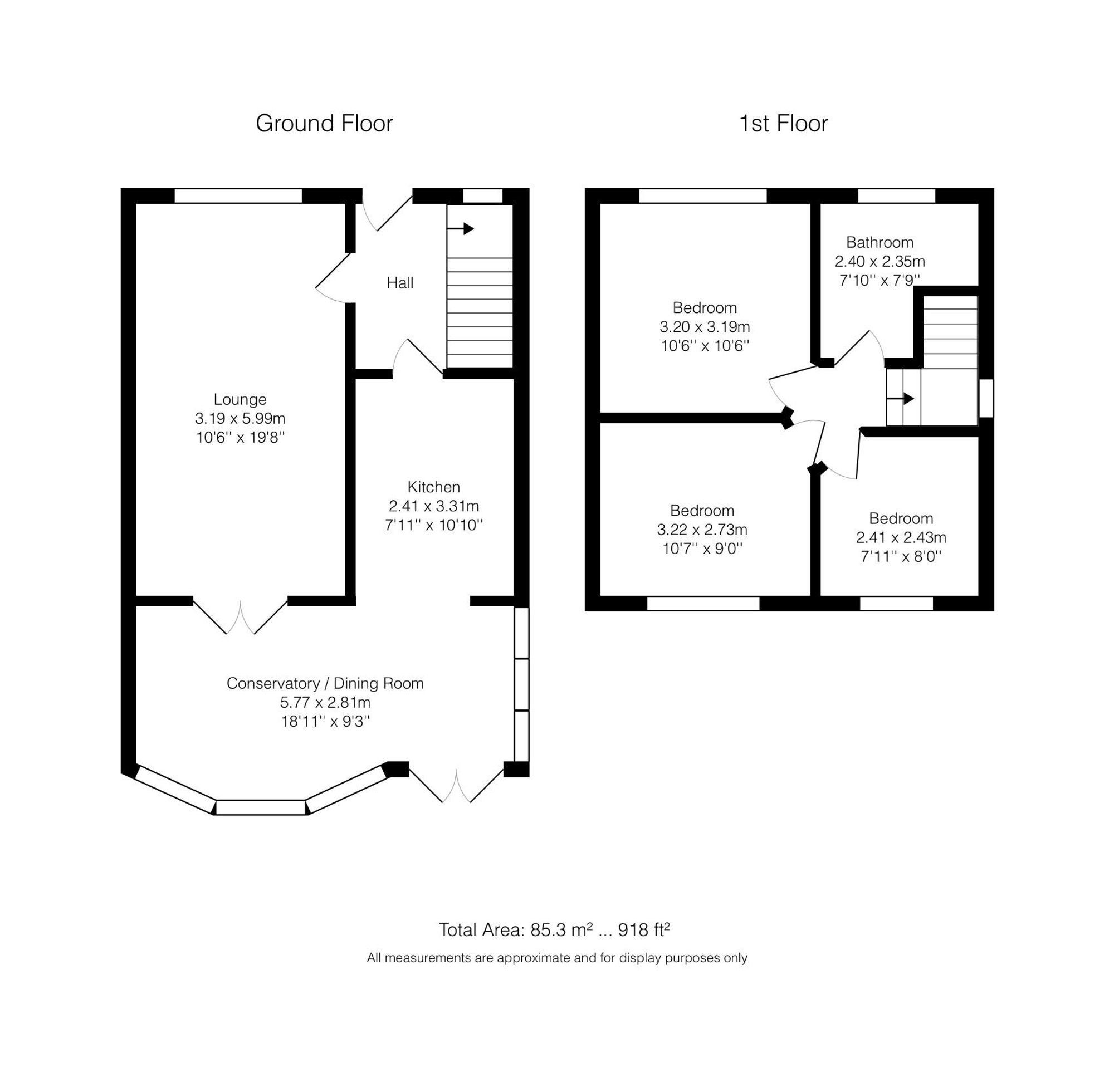Semi-detached house for sale in Dover Road, Maghull L31
* Calls to this number will be recorded for quality, compliance and training purposes.
Property features
- Extended Semi Detached House
- Three Bedrooms
- Huge Garden
- Open Kitchen onto Conservatory Diner
- Driveway
- No Chain
- Modern Fitted Kitchen Benefiting From Integrated Appliances
- South Facing Rear Garden
Property description
Step into your future sanctuary in the heart of the vibrant Maghull community. This inviting semi-detached home offers an expansive open-plan layout, where the sleek kitchen seamlessly merges with a versatile dining room and conservatory, perfect for hosting gatherings or simply enjoying everyday meals bathed in natural light.
In addition to the inviting communal spaces, this residence features a separate lounge, providing a cozy retreat for relaxation and entertainment. With three bedrooms and a well-appointed bathroom, there's ample room for rest and rejuvenation.
But the real gem of this property lies beyond its walls - step into the huge rear garden, a tranquil haven that's not directly overlooked, offering unmatched privacy and serenity. Picture yourself enjoying lazy afternoons on the spacious lawn, hosting al fresco dinners on the patio, or basking in the sun on the decking area. The large driveway to front takes away any parking worries!
Discover the perfect blend of style, functionality, and outdoor bliss in this thoughtfully designed home. Embrace the tranquil lifestyle you've been dreaming of in the heart of Maghull, where every day feels like a breath of fresh air. Welcome home.
Hallway
Door to front, stairs to first floor
Lounge (3.19m x 5.99m)
Dg window to front, 'French' doors onto;
Conservatory And Dining Room (5.77m x 2.81m)
Dg 'French' doors onto garden, window surround, open back onto;
Kitchen (2.41m x 3.31m)
Dg window to side, fitted wall and base units, sink and drainer, integrated appliances
Bedroom One (3.20m x 3.19m)
Dg window to front
Bedroom Two (3.22m x 2.73m)
Dg window to rear
Bedroom Three (2.41m x 2.43m)
Dg window to rear
Bathroom
Dg window to front, walk in shower enclosure, WC, wash hand basin atop vanity unit
Rear Garden
Spacious enclosed garden to rear which is not directly overlooked, with lawn, patio and decking area
Parking - Off Street
Large driveway to the front of property
For more information about this property, please contact
North Wall Property, L23 on +44 151 382 3407 * (local rate)
Disclaimer
Property descriptions and related information displayed on this page, with the exclusion of Running Costs data, are marketing materials provided by North Wall Property, and do not constitute property particulars. Please contact North Wall Property for full details and further information. The Running Costs data displayed on this page are provided by PrimeLocation to give an indication of potential running costs based on various data sources. PrimeLocation does not warrant or accept any responsibility for the accuracy or completeness of the property descriptions, related information or Running Costs data provided here.




























.png)