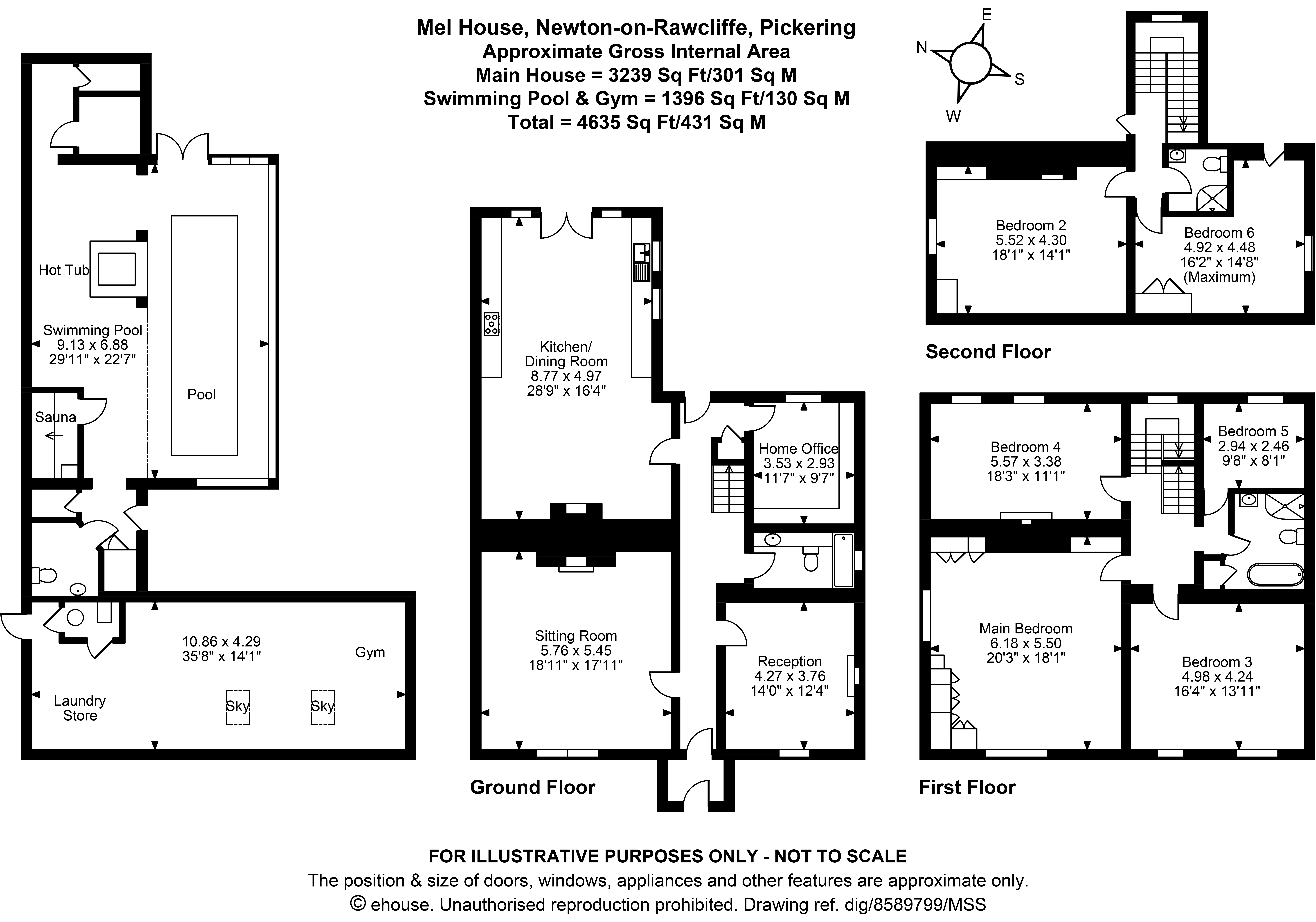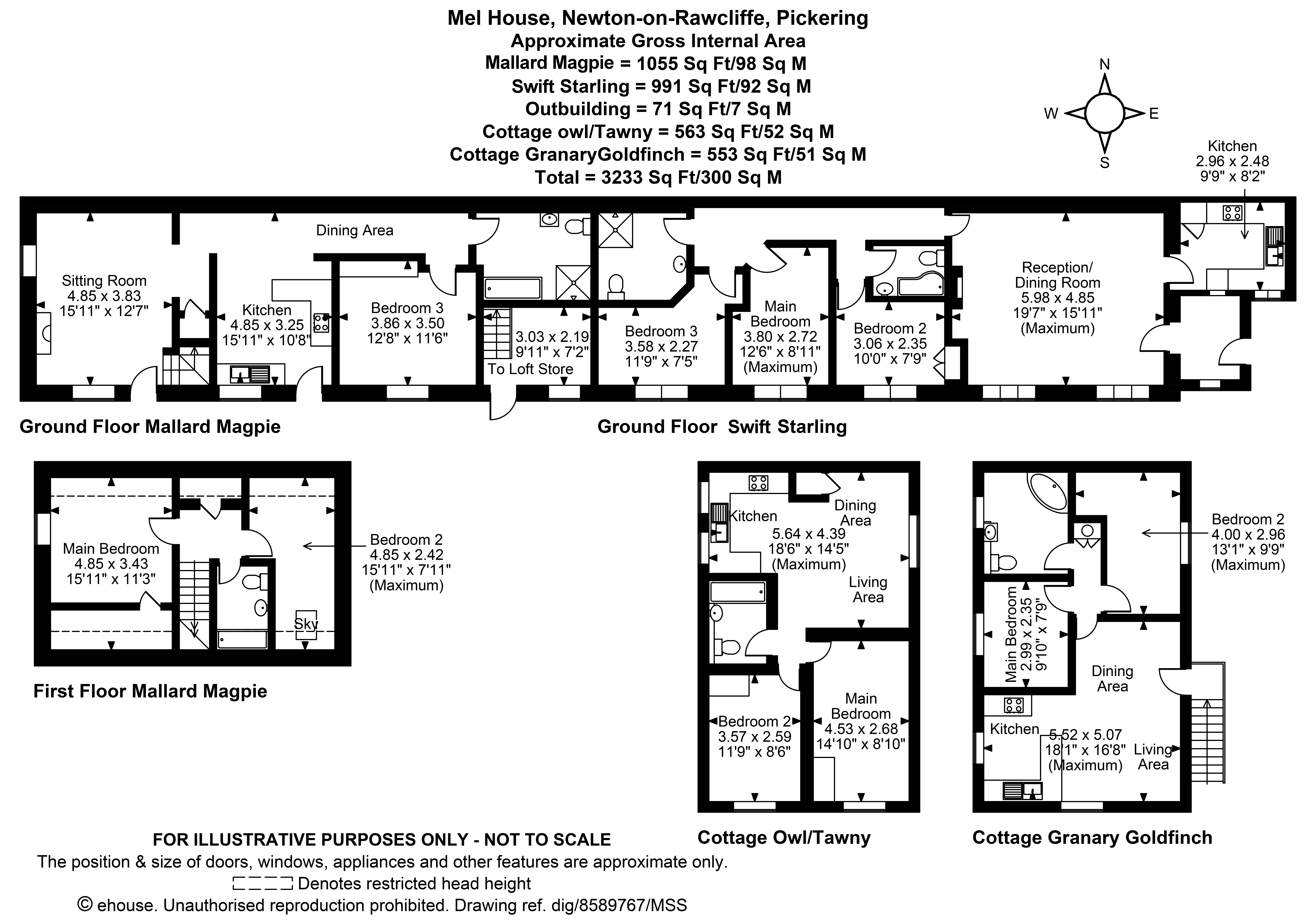Detached house for sale in Newton-On-Rawcliffe, Pickering YO18
* Calls to this number will be recorded for quality, compliance and training purposes.
Property features
- Detached house built in 1880 accessed via a private drive.
- 3239 sqft. Internally but the whole plot offers close to 8000 sqft
- Original period features such as fireplaces, cornicing and Victorian tiled flooring.
- Property comes with a leisure suite with a pool, hot tub and sauna, games room and a gym.
- Located in a picturesque village roughly 5 miles north of Pickering with easy access to Helmsley.
- Four Holiday Cottages that can be used as residential or holiday lets
- An additional 5th cottage, also with residential planning permission is currently being constructed.
- Main house comprises of 6 generously sized bedrooms but could easily be a 7-bedroom property.
- 2.1 acres of land, with stables, outbuildings, private garden and large pond.
- Outlined planning for a minimum of 10 logs cabins towards rear of the property.
Property description
Discover this beautiful historic 1880 detached house with 6 spacious bedrooms and original period features. Spanning 3239 sq. Ft. Internally on a 2.1 acre plot with stables, outbuildings and ample parking. Included are four immaculate holiday cottages with residential planning permission, including a leisure suite with a pool, hot tub, and sauna.
Nestled within 2.1 acres of picturesque land, Mel House is a majestic, detached residence built in 1880. Accessed via a private drive, this historic property is complemented by four immaculately finished holiday cottages. Additionally, a fifth cottage is currently under construction and has also recently received planning permission. Furthermore, there is outline planning in place for the development of a minimum of 10 log cabins towards the rear of the property. With a total internal space close to 8000 sq. Ft., including the main house, leisure suite and cottages, Mel House presents an exceptional opportunity for both residential and commercial investment.
The main house, Mel House, boasts 3239 sq. Ft of living space. It features six spacious bedrooms with the potential to easily convert to a 7-bedroom property. The interior marries the charm of its vintage origins with modern finishes, creating a harmonious living space. Additionally, residents can enjoy a leisure suite complete with a pool, hot tub, and sauna - the perfect relaxation haven.
The property's holiday cottages have recently been granted planning permission for residential use, offering buyers the flexibility of purchasing on commercial or residential terms. Each cottage is finished to an impeccable standard, ensuring comfort and luxury for guests. The cottages consist of two 2-bedroom and two 3-bedroom units, one of which is fully accessible for disabled users. A 5th cottage which also has approved residential planning permission is in the middle of construction.
Situated on the expansive 2.1-acre plot are stables, outbuildings, a private garden with large pond, and ample parking space. A great development opportunity with outlined planning to add a minimum of 10 log cabins unlocks further potential, with the capacity to expand and create a new revenue stream.
Mel House showcases the best of both worlds. Despite its age, the vintage charm of its 1880 origins is beautifully complemented by modern finishes, creating an elegant and inviting ambiance throughout. With the recent planning permission, the holiday cottages offer a unique investment opportunity. Buyers have the flexibility to purchase on a residential basis allowing for advantageous financing options tailored to individual needs.
Indulge in the property's leisure suite, where you can unwind in the pool, soothe your muscles in the hot tub, or detoxify in the sauna - all within the comforts of your own home. The expansive 2.1-acre plot offers endless possibilities, whether you envisage a tranquil garden oasis that includes a vast pond full of wildlife or equestrian pursuits with the existing stables.
In conclusion, Mel House is more than just a property; it's a lifestyle opportunity. With its unique blend of heritage charm, modern amenities, and versatile investment potential, this exceptional estate offers a rare chance to own a piece of history while securing a promising future. The current owners are motivated with no onward chain so contact us today to discover more about this extraordinary property and start envisioning the endless possibilities that await at Mel House.
Please be aware this property is sourced by Biomass Heating.
Please note:
Part A:
- Property Type: Freehold,
- EPC Rating House: D,
- EPC Rating Cottages: A
- Council Tax Band: F.
Part B:
Parking arrangements:
-Ample Parking
Number & Type of Rooms:
Main House
Bedrooms 6 possibly 7
Bathrooms 4, Of Which Ensuite 0
Total Toilets 4
Reception Rooms 2
Cottages
There are 4 Cottages and Collectively they have
Bedrooms 9
Bathrooms 6
Total Toilets 6
Part C: Additional Information
-Broadband: Zen 900mg
-Mobile Network: The seller has informed us that their mobile phone network is Vodafone, and they have no issues getting reception.
-Drainage: Mains drains serve the property.
- Access rights: Private property.
Upon receipt of any offer these steps will follow.
1. Any offer put forward will be qualified by Anita, our independent financial advisor who will give you a call to discuss how you will be funding this purchase.
2. We require proof of your finances for your purchase. This will be evidence of where your cash is held e.g. Bank statement, proof of mortgage/mortgage in principal or if your finances are from a sale on a property, we will require details of your solicitor acting for you to confirm.
3. Once a sale is agreed you will then be required to provide solicitor details. We can provide you with a competitive conveyancing quote.
4. Further documents required from you in person are: Photo id, passport/driving licence and proof of current address dated within the last 3 months, utility bill, council tax or mortgage statement.
5. We will conduct an electronic anti-money laundering check on you as per the regulations we are to adhere set out by hmrc.
6. Once your mortgage has been formally offered, the property will be marked as Sold Subject to Contract.
Property info
Mel House Main House Floorplan View original

Mel House Cottages Floorplan View original

For more information about this property, please contact
Fine & Country - York, YO1 on +44 1904 595340 * (local rate)
Disclaimer
Property descriptions and related information displayed on this page, with the exclusion of Running Costs data, are marketing materials provided by Fine & Country - York, and do not constitute property particulars. Please contact Fine & Country - York for full details and further information. The Running Costs data displayed on this page are provided by PrimeLocation to give an indication of potential running costs based on various data sources. PrimeLocation does not warrant or accept any responsibility for the accuracy or completeness of the property descriptions, related information or Running Costs data provided here.



























.png)
