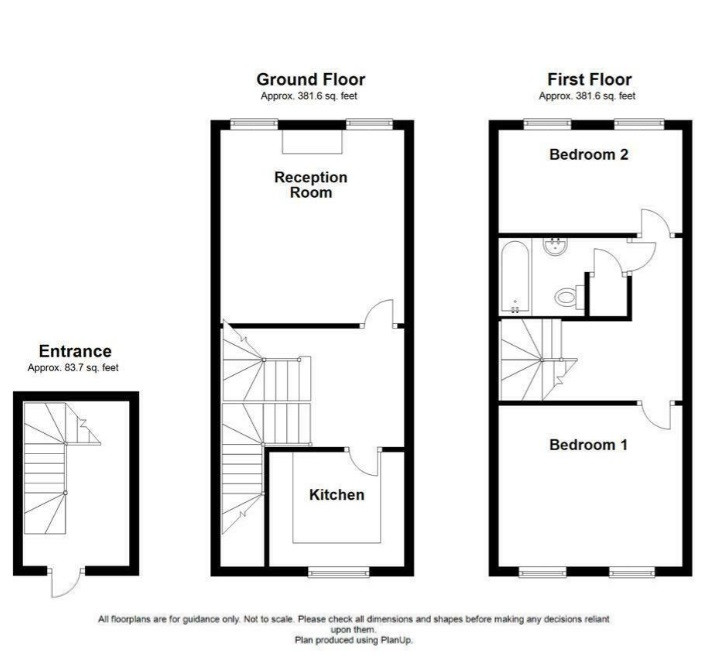Mews house for sale in Goose Lane Cottages, Goose Lane, Chipping PR3
* Calls to this number will be recorded for quality, compliance and training purposes.
Property features
- Two double bedroom s
- Modern Fitted Kitchen
- Deceptively Spacious
- Stunning Countryside Location
- Beautiful Panoramic Views
- Two Private Parking Spaces
Property description
Situated in a stunning location on the cusp of the historical village of Chipping we are delighted to offer for sale a beautifully appointed three storey mews property. Part of an 18th century mill conversion, the deceptively spacious property is enhanced by high ceilings and deep recessed windows. With superb panoramic views over the local fells to the front and far reaching countryside views towards the edge of the Trough of Bowland to the rear this truly is a beautiful, peaceful setting. Within 15 minutes walk the village of Chipping offers cafes, shops, pubs and a great community spirit. The market town of Longridge is a short drive away as is the prestigious Stonyhurst college. Internally the property briefly comprises; Entrance hallway with built in shelving and cloakroom. Stairs to the first floor lead to a spacious landing with storage, modern fitted kitchen and lounge with cosy wood burner. Stairs to the second floor lead to a further spacious landing, two double bedrooms both offering spectacular views and a family bathroom. Externally are two private parking spaces edged by planted borders and visitor parking.
Disclaimer:These particulars, whilst believed to be correct, do not form any part of an offer or contract. Intending purchasers should not rely on them as statements or representation of fact. No person in this firm's employment has the authority to make or give any representation or warranty in respect of the property. All measurements quoted are approximate. Although these particulars are thought to be materially correct their accuracy cannot be guaranteed and they do not form part of any contract.
Entrance Hallway
Main entrance door. Quality fitted furniture comprising of plentiful shelving and cupboards below. Internal under stairs storage with ceiling light point (currently stores condenser dryer). Spindle balustrade stairs to the first floor. Spotlights.
Stairs & Landing
'T' shaped spacious landing area. Spotlights. Spindle balustrade. Economy 7 wall mounted heater. Built in under stairs storage cupboard.
Lounge (15'11 x 12'07)
Two double glazed deep recess windows to the rear aspect. Two ceiling light points. Cast iron Log Burner on a modern glass hearth. TV point. Laminate flooring.
Kitchen (9'05 x 8'04)
Fitted with a range of modern wall and base units with a contrasting worktop and inset stainless steel sink with mixer tap. Integrated ceramic hob with oven below and extractor hood over. Integrated appliances comprising of fridge and freezer and washing machine. Part tiled walls. Laminate flooring. Double glazed recessed window to the front aspect.
Stairs & Landing
Master Bedroom (11'02 x 9'05)
Two double glazed recessed window to the front aspect. Ceiling light point. Economy 7 wall mounted heater.
Bedroom Two (12'10 x 7'07)
Two double glazed recessed window to the rear aspect. Ceiling light point. Feature floor to ceiling chrome pipe relating to the heating.
Bathroom (9'11 x 5'07)
Fitted with a modern three piece suite comprising of a panelled bath with rainfall shower head over and glass shower screen, modern large vanity wash hand basin and low level WC. Built in airing and storage cupboard. Vertical chrome style towel radiator. Fully tiled walls and floor in 'Travertine' tiles.
External
The property enjoys 360 degree views over the Trough of Bowland and is accessed via a curving road bordered by grass verges and offering concealed bin stores. The property itself has a golden gravel driveway for two vehicles with shrub borders and tarmac path to the the front door. The rear has views over a paddock.
Key Information
The property has a share of the freehold.
973 years left on the lease & the ground rent is nil.
Service charge of £15 per month payable to Goose Lane Cottages Communal Land Management Company for upkeep of communal grounds.
Property info
For more information about this property, please contact
Dewhurst Homes, PR3 on +44 1772 913913 * (local rate)
Disclaimer
Property descriptions and related information displayed on this page, with the exclusion of Running Costs data, are marketing materials provided by Dewhurst Homes, and do not constitute property particulars. Please contact Dewhurst Homes for full details and further information. The Running Costs data displayed on this page are provided by PrimeLocation to give an indication of potential running costs based on various data sources. PrimeLocation does not warrant or accept any responsibility for the accuracy or completeness of the property descriptions, related information or Running Costs data provided here.
























.png)
