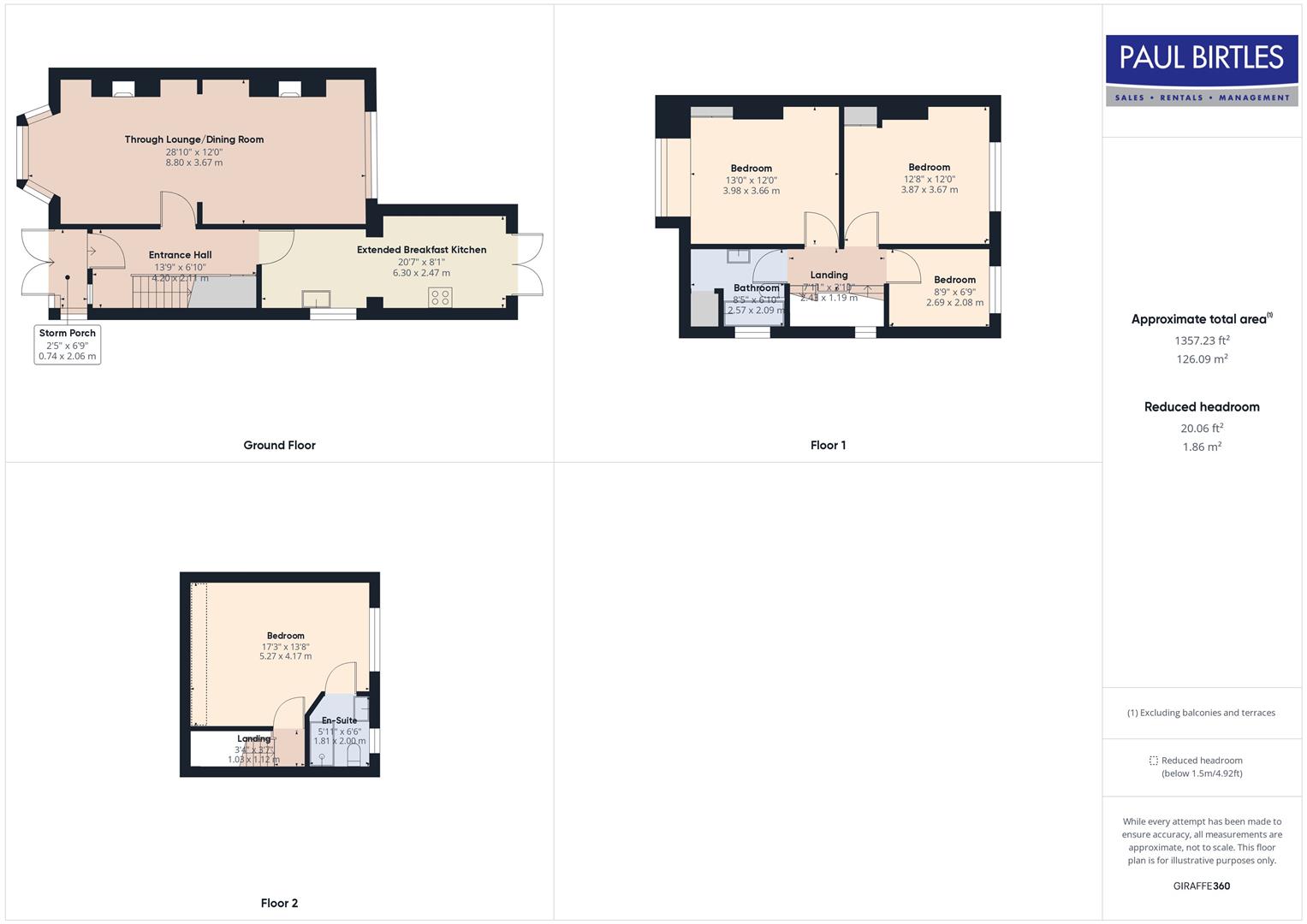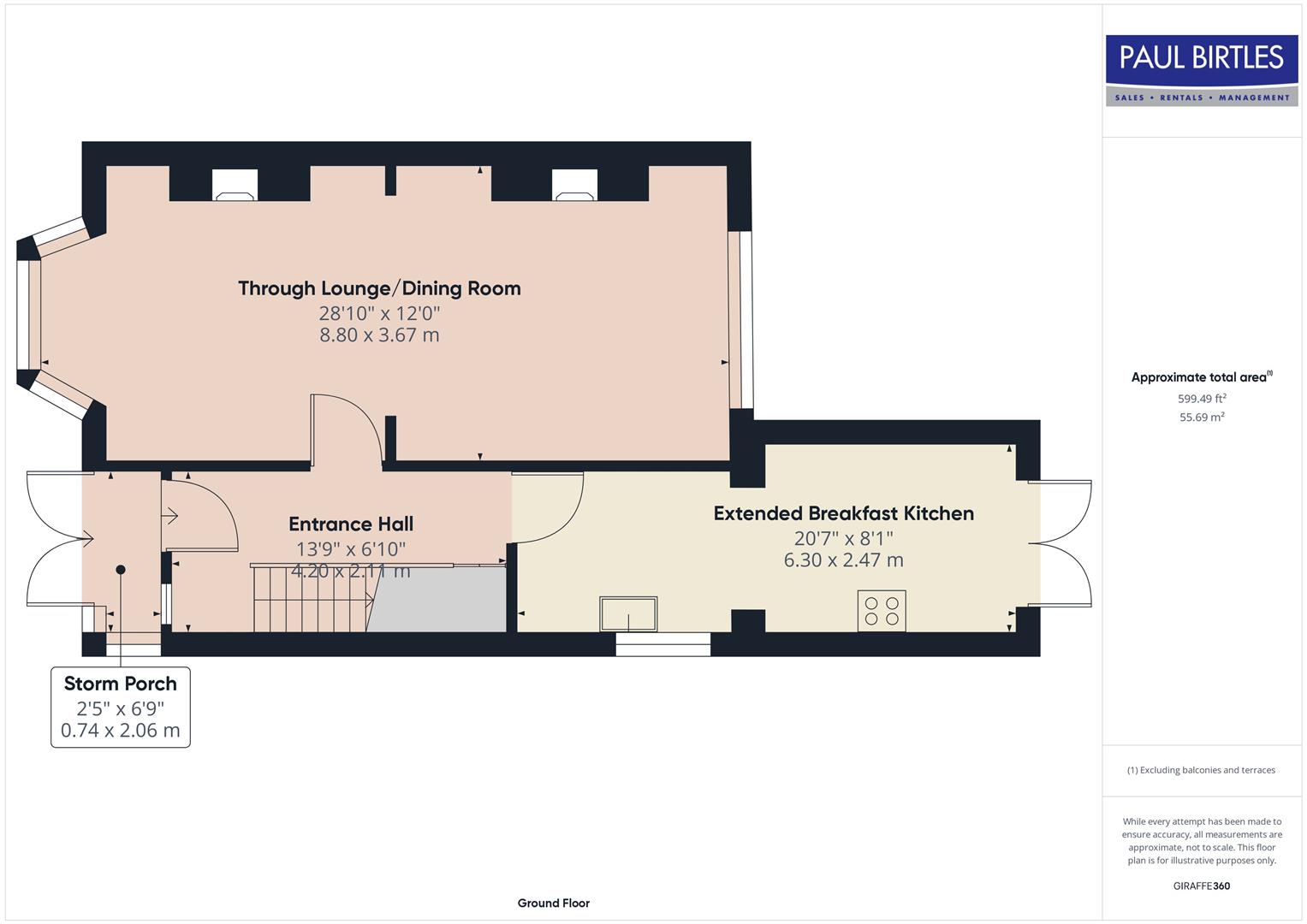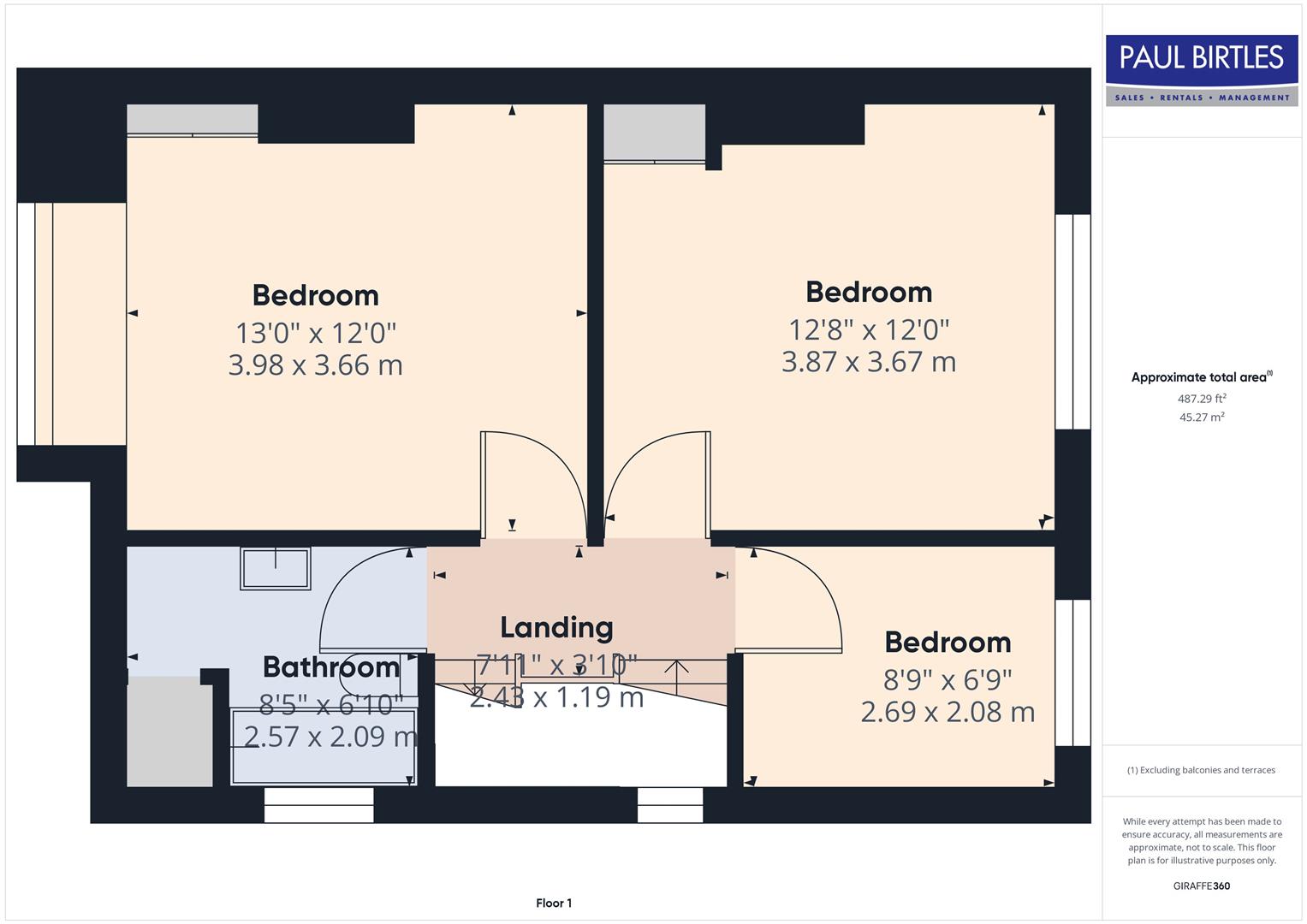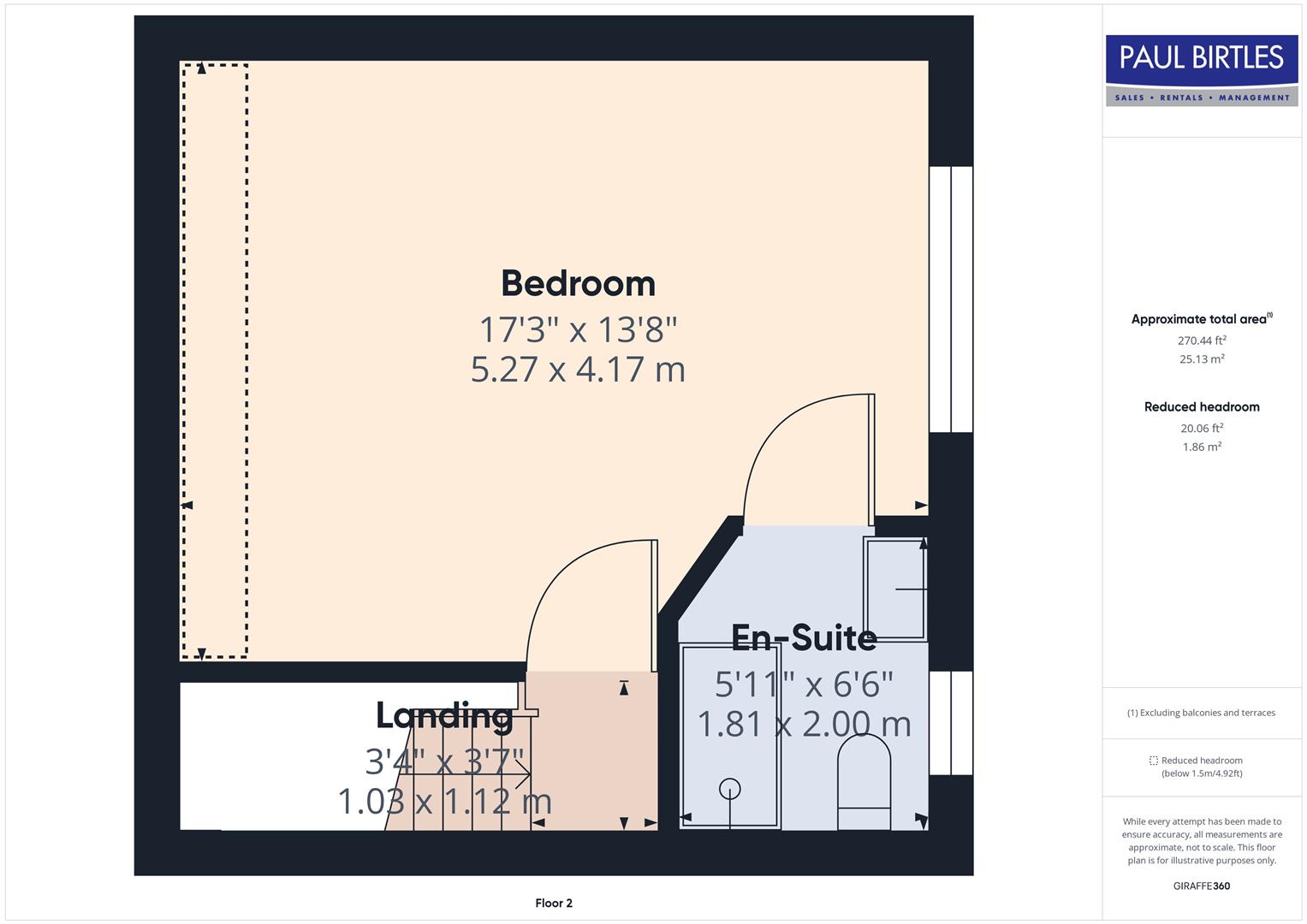Semi-detached house for sale in Hurstville Road, Chorlton, Manchester M21
* Calls to this number will be recorded for quality, compliance and training purposes.
Property features
- A much improved, well presented and spacious four bedroom/two bathroom property
- Excellent family accommodation incorporating A skilfully executed loft conversion with en-suite facilities
- Less than 10 minute walk to the metrolink station
- Peaceful cul-de-sac location with pedestrian access to chorltonville
- Catchment area for excellent local primary schools
- Large double reception room offering distinct lounge and dining areas
- Two extremely well appointed bathrooms
- Off road parking facilities
- Pleasant, above average sized enclosed rear garden
- Freehold
Property description
*A much improved, well presented and spacious four bedroom/two bathroom semi-detached property* Excellent family accommodation incorporating a skilfully executed loft conversion with en-suite facilities. Less than a ten minute walk to the Metrolink Station providing direct access to Manchester Airport and City Centre. Within catchment area for excellent local primary schools, including Ofsted Rated excellent Brookburn Community School. Peaceful cul-de-sac location with nearby pedestrian access to Chorltonville. Large double reception room offering distinct lounge and dining areas. Breakfast kitchen with built-in oven and hob. Two extremely well appointed bathrooms. Off road parking facilities. Pleasant, above average sized enclosed garden to the rear. Popular cul-de-sac location within easy reach of local amenities including the popular 'Beech Road' area. Double glazed windows and exterior doors. Gas central heating system-combination boiler. (Vaillant). Freehold. Has to be viewed to be appreciated. Planning permission recently granted for a single storey ground floor extension offering potential to enhance the ground floor living accommodation further. Virtual Tour Available.
To The Ground Floor
Storm Porch
Hardwood construction with double glazed double doors and side panels. Built on at the front of the house of part brick construction.
Entrance Hall
With a radiator and stairs leading off to the first floor rooms with an understairs storage cupboard off. Feature entrance door with an adjacent window with leaded lights and stained glass inserts. Exposed floorboards.
Through Lounge/Dining Room
With a decorative period fireplace in the dining section and a log burner in the lounge. Double glazed bay window featuring encapsulated stain glass with fitted seating to the front and a double glazed window to the rear overlooking the garden. Two radiators and engineered oak wood flooring right through.
Extended Breakfast Kitchen
With a single drainer stainless steel sink unit with mixer tap and an excellent range of base and wall cupboard units and working surfaces to incorporate an oven, hob and extractor. Tiled areas, double glazed window to the side and double glazed double doors out to the garden. Radiator. Breakfast bar facility. Space for appliances. Integrated dishwasher and plumbing for a washer. Cupboard housing the combination gas central heating boiler.
To The First Floor
Landing
With a feature double glazed window to the side with leaded lights and stained glass inserts.
Bedroom (1)
With a radiator and a double glazed bay window to the front. Built in storage space.
Bedroom (2)
With a radiator and a double glazed window to the rear. Built in wardrobe/storage space.
Bedroom (3)
With a radiator and a double glazed window to the rear.
Bathroom
With a white suite comprising panelled bath, wash hand basin and low level WC. Linen storage area, over the bath shower with an anti splash screen fitted and tiled areas. Extractor fan, double glazed window to the side and a ladder radiator.
To The Second Floor
A Staircase Leads From The First Floor Landing To:
Second Floor Landing
With a Velux window. Door to:
Master Bedroom
With a feature radiator and Velux window, with a double glazed window to the rear. Excellent range of fitted wardrobes and storage space. Eaves storage.
En-Suite
With a walk-in shower, a low level WC and a washbowl with storage below. Double glazed window to the rear, tiled areas and a chrome ladder radiator. Extractor fan and underfloor heating.
Outside
To the front of the house is a garden area and a driveway for off road parking. To the rear is an above average sized enclosed garden with lawn, timber storage facilities etc.
Property info
Cam01301G0-Pr0336-Build01.Jpg View original

Cam01301G0-Pr0336-Build01-Floor00.Jpg View original

Cam01301G0-Pr0336-Build01-Floor01.Jpg View original

Cam01301G0-Pr0336-Build01-Floor02.Jpg View original

For more information about this property, please contact
Paul Birtles Estate Agents, M41 on +44 161 937 6516 * (local rate)
Disclaimer
Property descriptions and related information displayed on this page, with the exclusion of Running Costs data, are marketing materials provided by Paul Birtles Estate Agents, and do not constitute property particulars. Please contact Paul Birtles Estate Agents for full details and further information. The Running Costs data displayed on this page are provided by PrimeLocation to give an indication of potential running costs based on various data sources. PrimeLocation does not warrant or accept any responsibility for the accuracy or completeness of the property descriptions, related information or Running Costs data provided here.






























.png)
