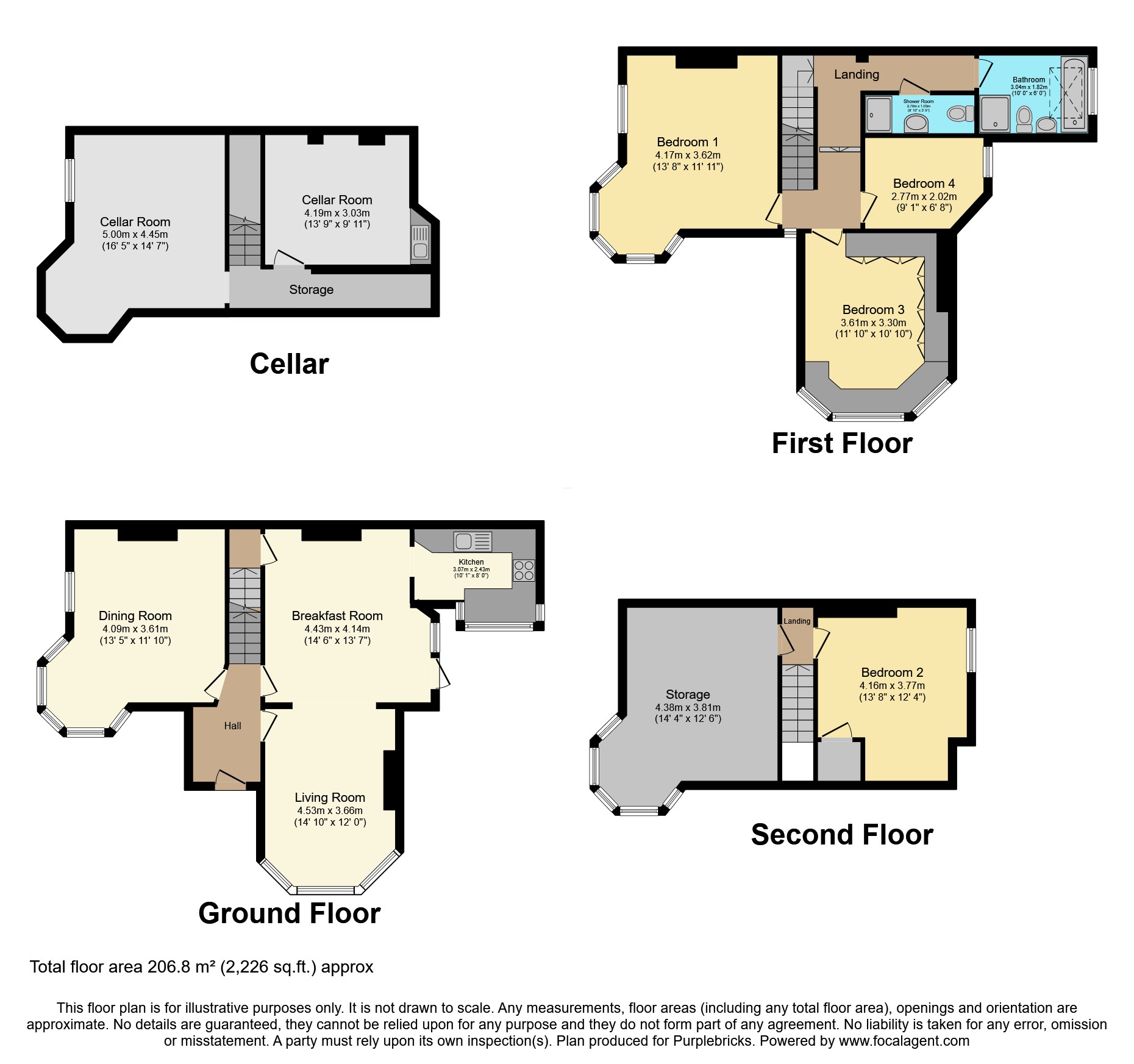End terrace house for sale in Henrietta Street, Manchester M16
* Calls to this number will be recorded for quality, compliance and training purposes.
Property features
- Locally known as the “big house”
- Unique 4-bedroom
- Great location
- Cellars
- Off road parking
- Garage with roller shutter
- Three reception rooms
- Four storey
- Great size plot
- Two bathrooms
Property description
Locally known as the “Big House” this unique 4-bedroom, 2-bathroom, Victorian home sits in the centre of Old Trafford, on a very large walled corner plot, which features a remote-controlled shutter door providing drive-in access to the off-road parking consisting of a carport and garage.
There is an opportunity, subject to planning approval, of substantially increasing the accommodation. Permitted development should allow the erection of a single storey extension to the existing kitchen of approximately 4 metres wide by 8 meters long with skylights and connecting to the large garden. This would provide a very large open plan space comprising the existing lounge, family room and kitchen, and could include a ground floor cloakroom and lavatory. This proposal respects the existing building lines.
There are loft spaces which could also be converted.
It could be possible to build a 4 storey (including basement) extension at the side to provide a substantial master suite and self-contained accommodation for other family members.
There are 2 substantial dry cellar chambers which are already above head height, which could be adapted to provide additional accommodation.
The house is among one of the most original in the area.
It retains the original Victorian sash windows and stained glass. Most still have the original Victorian “wavy” glass.
The entrance hall has the original cornices, picture rails and corbels, plus a spectacular stained glass door panel.
There are high ceilings throughout, the highest being in the 2 principal bedrooms at 10’10’’ or 3.3 metres.
There are some repairs required. A schedule of works will be provided for serious buyers.
Location
The location at the junction of Ayres Road and Henrietta Street, flanked by St John’s Church and The Bethel Church, offers convenient access to a wide range of local shops and facilities.
There are excellent facilities for children nearby including the Ofsted rated Outstanding Seymour Primary School. The attractive and well maintained Hullard Park is a few minutes’ walk away. The Trafford Bar Metrolink tram stop is a 10-minute walk.
Kitchen
The kitchen features granite worktops and high-quality appliances, mainly Neff and Bosch, which includes 2 ovens and a large built in Combi oven and microwave. There is a dishwasher and a large stainless-steel sink incorporating a waste disposer and rinsing spray plus a larder fridge.
Bathroom
Bathrooms
The 4-piece main bathroom is clad in Crema Marble including floor. It comprises a Jacuzzi style bath, genuine Jacuzzi WC and basin and a walk-in shower. The brassware is high quality, Hansgrohe, Grohe, Merlin and Ideal Standard.
The 3-piece shower room is clad floor to ceiling plus floor in limestone, and features a large walk-in shower with thermostatically controlled overhead drencher shower and hand shower. The cabin style doors are by Merlin, and the brassware is Merlin and Hansgrohe.
Both bathroom and shower room feature 3 types of heating. Towel rails on the gas central heating system, electric elements for summer and thermostatically controlled electric underfloor heating for a true sense of luxury.
Living / Dining Room
Living and Dining Room
The dining room and lounge retain the original Victorian cornices. There are fireplaces with living flame gas fires, combined with a state-of-the-art heating system, which contributes to the relatively low running costs and good EPC rating for this style of property.
View Of The Property
The heating system is controlled from a dedicated touch screen and allows the heating to be programmed to suit the times of day rooms are used and the temperature required. This can also be controlled remotely via the internet apps available for Android and iOS. There is a 300-litre stored hot water cylinder which can be boosted as required for high hot water demand.
Property Ownership Information
Tenure
Leasehold
Council Tax Band
C
Annual Ground Rent
£3.25
Ground Rent Review Period
No review period
Annual Service Charge
No service charge
Service Charge Review Period
No review period
Lease End Date
06/05/2897
Disclaimer For Virtual Viewings
Some or all information pertaining to this property may have been provided solely by the vendor, and although we always make every effort to verify the information provided to us, we strongly advise you to make further enquiries before continuing.
If you book a viewing or make an offer on a property that has had its valuation conducted virtually, you are doing so under the knowledge that this information may have been provided solely by the vendor, and that we may not have been able to access the premises to confirm the information or test any equipment. We therefore strongly advise you to make further enquiries before completing your purchase of the property to ensure you are happy with all the information provided.
Property info
For more information about this property, please contact
Purplebricks, Head Office, B90 on +44 24 7511 8874 * (local rate)
Disclaimer
Property descriptions and related information displayed on this page, with the exclusion of Running Costs data, are marketing materials provided by Purplebricks, Head Office, and do not constitute property particulars. Please contact Purplebricks, Head Office for full details and further information. The Running Costs data displayed on this page are provided by PrimeLocation to give an indication of potential running costs based on various data sources. PrimeLocation does not warrant or accept any responsibility for the accuracy or completeness of the property descriptions, related information or Running Costs data provided here.



























.png)


