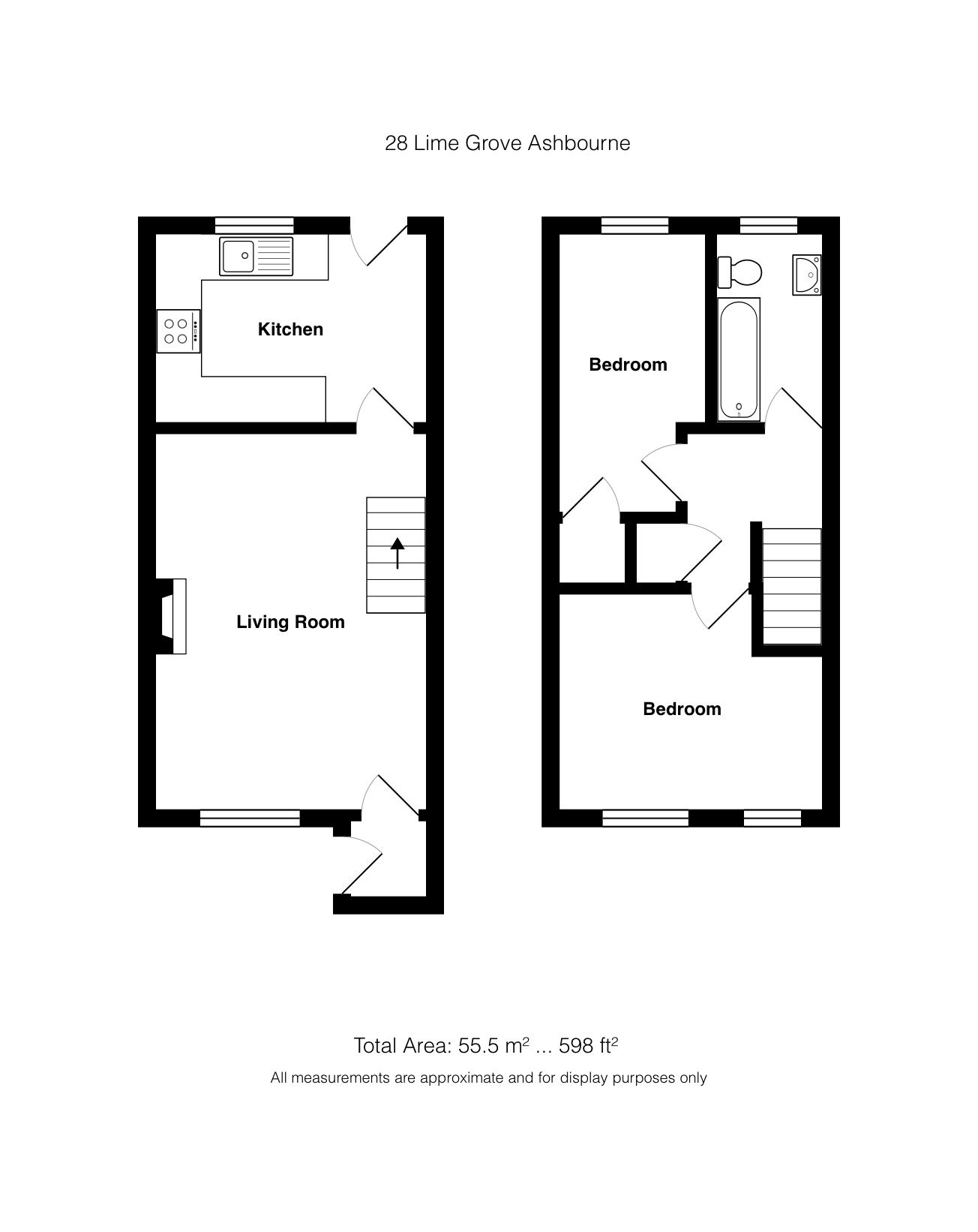Town house for sale in Lime Grove, Ashbourne DE6
* Calls to this number will be recorded for quality, compliance and training purposes.
Property features
- Head of cul de sac position
- Popular and convenient residential location
- Two bedroomed, townhouse property
- Long, private rear garden
- Ample forecourt parking space
- Scope and potential for further adaptation
Property description
Benefiting from gas fired central heating and sealed unit double glazing throughout the property briefly comprises entrance vestibule, front sitting room, fitted breakfast kitchen. At first floor level there are two good sized bedrooms and bathroom whilst outside ample forecourt parking space and long, private, rear garden.
Considered an ideal opportunity for the discerning first time purchaser or professional couple the property should be viewed without delay.
Accommodation
A upvc panelled and sealed unit double glazed front door leads to
Entrance Vestibule having inset ceiling spotlight, in built cupboard and door to
Sitting Room 5m x 3.6m (16'5" x 11'10") maximum. Having full height upvc sealed unit double glazed window to the front, two double panel central heating radiators and open plan staircase to first floor level. Inset ceiling spotlights.
Breakfast Kitchen 3.6m x 2.58m (11'10" x 8'6") having fitted base and wall cupboards with ample round edge work surfaces, inset single drainer stainless steel sink unit with pillar mixer tap and ceramic tiled splashbacks. Appliance space with plumbing for automatic washing machine, integrated Bosch electric oven with four burner Bosch gas hob over and cooker hood above. Upvc sealed unit double glazed window and door looking towards the rear garden. Single panel central heating radiator.
Staircase to First Floor Landing having in built shelved storage cupboard.
Bedroom One (front) 3.6m (11'10") maximum x 3.15m (10'4") having two upvc sealed unit double glazed windows to the front and central heating radiator. Inset ceiling spotlights.
Bedroom Two (rear) 3.7m x 2.05m (12'2" x 6'9") having upvc sealed unit double glazed window overlooking the rear garden to the open grassed area beyond, single panel central heating radiator, in built wardrobe cupboard with cupboard above.
Bathroom having fitments in white comprising panelled bath with over bath shower, contemporary wash hand basin set into vanity unit with fitted drawer, low flush wc, part ceramic tiled walls, upvc sealed unit double glazed window, towel rail radiator.
Outside
A long tarmacadam driveway provides ample car standing space and leads to a small forecourt area whilst to the rear there is a long private and enclosed garden with extensive paved patio area. Timber garden shed.
Services
It is understood that all mains services are connected to the property.
Fixtures & fittings
Other than those fixtures and fittings specifically referred to in these sales particulars no other fixtures and fittings are included in the sale. No specific tests have been carried out on any of the fixtures and fittings at the property.
Tenure
It is understood that the property is held freehold but interested parties should verify this position with their solicitors.
Council tax
For Council Tax purposes the property is in band B.
EPC rating C
viewing
Strictly by prior appointment with the sole agents Messrs Fidler-Taylor & Co on .
Ref FTA2661
Property info
For more information about this property, please contact
Fidler Taylor, DE6 on +44 1335 368009 * (local rate)
Disclaimer
Property descriptions and related information displayed on this page, with the exclusion of Running Costs data, are marketing materials provided by Fidler Taylor, and do not constitute property particulars. Please contact Fidler Taylor for full details and further information. The Running Costs data displayed on this page are provided by PrimeLocation to give an indication of potential running costs based on various data sources. PrimeLocation does not warrant or accept any responsibility for the accuracy or completeness of the property descriptions, related information or Running Costs data provided here.




















.png)

