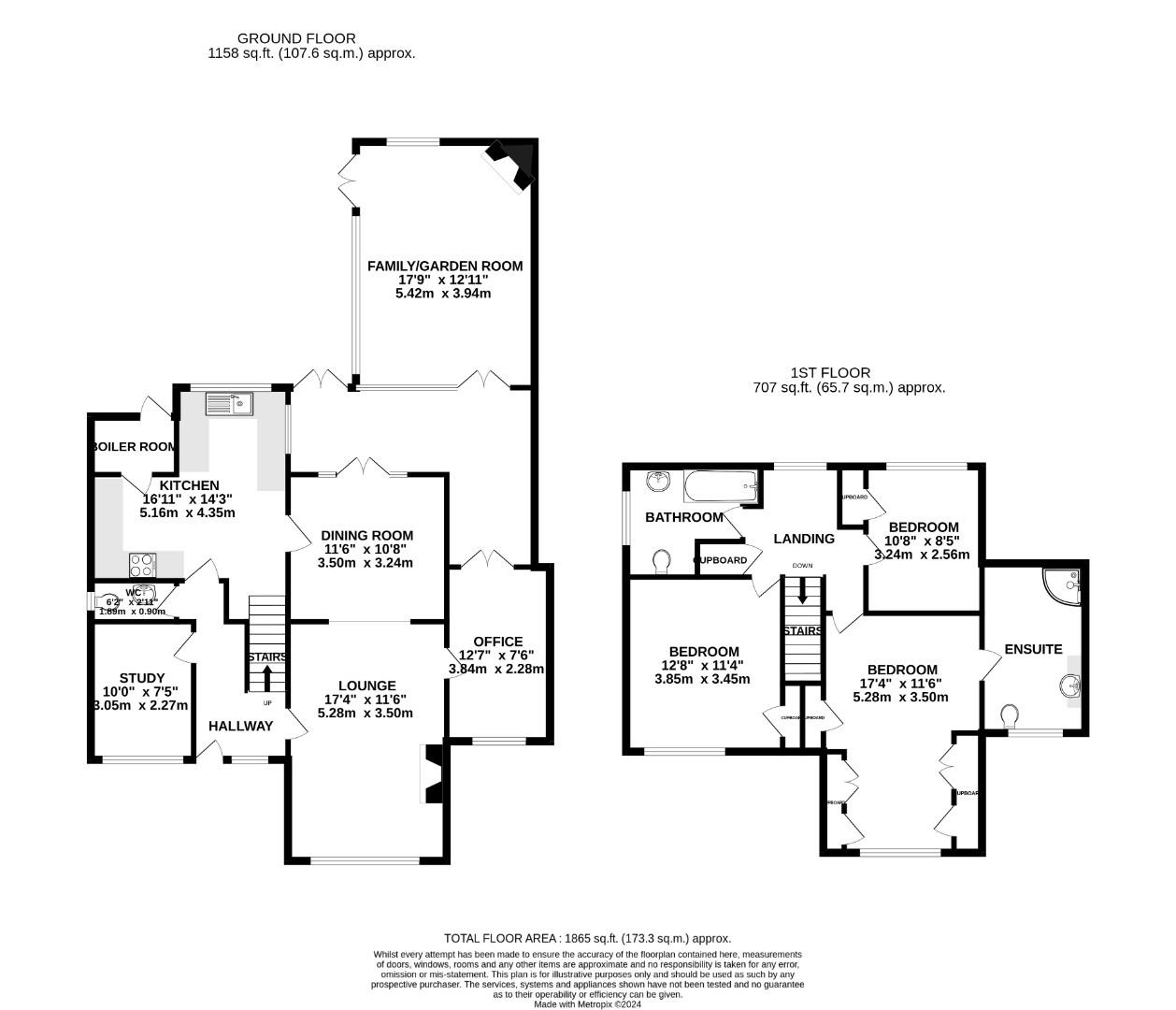Detached house for sale in Ferry Lane, Postwick, Norwich NR13
* Calls to this number will be recorded for quality, compliance and training purposes.
Property features
- Popular convenient village location
- Four bedrooms
- Ensuite to master bedroom
- Quarter acre plot.
- Double garage with ample parking
- Several reception rooms.
- Oil fired central heating
- Double glazing
Property description
Now available - This detached family home is nestled in a prestigious Broadland village, offering the best of both worlds: Easy access to Norwich city centre (less than five miles away) and the beauty of riverside and rural walks on your doorstep. The property benefits from oil-fired central heating and double-glazed windows throughout.
An early viewing is recommended for this forever home.
Your forever home awaits you!
Highly Flexible Accommodation
This entire house has been recently updated with fresh décor and new carpets. The layout provides exceptional flexibility to suit your family's needs.
Planning Granted
Planning permission has previously been granted for a large single storey rear extension, greatly extending the current kitchen and living space available. Broadland District Reference - 2023/0257
Ground Floor
Upon entering, you are greeted by a welcoming reception hall with stylish parquet flooring and modern under-stair storage. A convenient cloakroom featuring a low-level WC, washbasin, and a window for natural light is located just off the hall.
The dedicated study offers a quiet space for work with a window facing the front garden.
Relax and unwind in the spacious lounge, featuring a charming fireplace with a multi-fuel stove, perfect for cosy evenings. Large windows allow plenty of natural light to flow in. The lounge seamlessly opens into the dining room.
The bright dining room has French doors leading to a vestibule/lobby and access to the well-equipped kitchen/breakfast room and the home office.
The home office provides a dedicated workspace with a window to the front and rear access to the vestibule/lobby.
The fully equipped kitchen/breakfast room features a range of fitted units, integrated appliances including a double oven/grill, ceramic hob, deep fat fryer, and grill. Space and plumbing are provided for an automatic dishwasher and washing machine. Tiled flooring adds a practical touch, while patio doors lead you out to the rear garden.
A functional boiler room/lobby houses a Worcester oil-fired boiler that supplies central heating and hot water. A window and a half-glazed door provide access to the rear patio.
The L-shaped vestibule/lobby cleverly connects the dining room, office, and garden room. Featuring a charming terracotta pipe wine rack, a partially glazed roof, and ceramic tiled flooring, this space creates a bright and inviting atmosphere. French doors lead out to the patio, making it perfect for entertaining.
Relaxing Garden Room
This inviting family room boasts an exposed timbered vaulted ceiling, dual aspect windows, and French doors leading to the garden and patio. A delightful built-in corner wood-burning stove adds a touch of warmth and character. Access is provided to a courtyard area.
First Floor
The landing features a built-in airing cupboard with a hot water cylinder and loft access.
Bedrooms And Bathrooms
The master bedroom offers a window overlooking the front garden and comes complete with fitted wardrobes. Relax in the en-suite bathroom, featuring a low-level WC, washbasin set in a vanity unit, heated towel rail, and a glass shower cubicle.
The second bedroom benefits from a front-facing window and built-in wardrobes. The third bedroom offers views of the rear gardens and orchards, complemented by built-in wardrobes.
A well-appointed family bathroom features a panelled bath with a shower overhead, fully tiled walls, a washbasin set in a vanity unit with a mirrored medicine cabinet, and a low-level WC.
Outdoor Space
The property benefits from an open frontage with a gravelled driveway providing ample parking for several vehicles. Shaped hedging and neat lawns enhance the curb appeal.
A side gate leads to a further driveway providing access to a double garage equipped with a double electric roller door for convenient access, power and lighting, and a rear personnel roller door leading into the garden.
The sizable rear garden, approximately 100ft long, is mainly laid to lawn and bordered by mature shrubs, conifers, and neat hedging for privacy. A paved patio area with a brick-built barbecue provides a perfect spot for outdoor entertaining. Additional features include outside lighting, a cold water tap, and a large oil storage tank.
Property info
Riverana5Ferrylanepostwicknr135Hl-High.Jpg View original

For more information about this property, please contact
Arlington Park, NR2 on +44 1603 398592 * (local rate)
Disclaimer
Property descriptions and related information displayed on this page, with the exclusion of Running Costs data, are marketing materials provided by Arlington Park, and do not constitute property particulars. Please contact Arlington Park for full details and further information. The Running Costs data displayed on this page are provided by PrimeLocation to give an indication of potential running costs based on various data sources. PrimeLocation does not warrant or accept any responsibility for the accuracy or completeness of the property descriptions, related information or Running Costs data provided here.

































.png)

