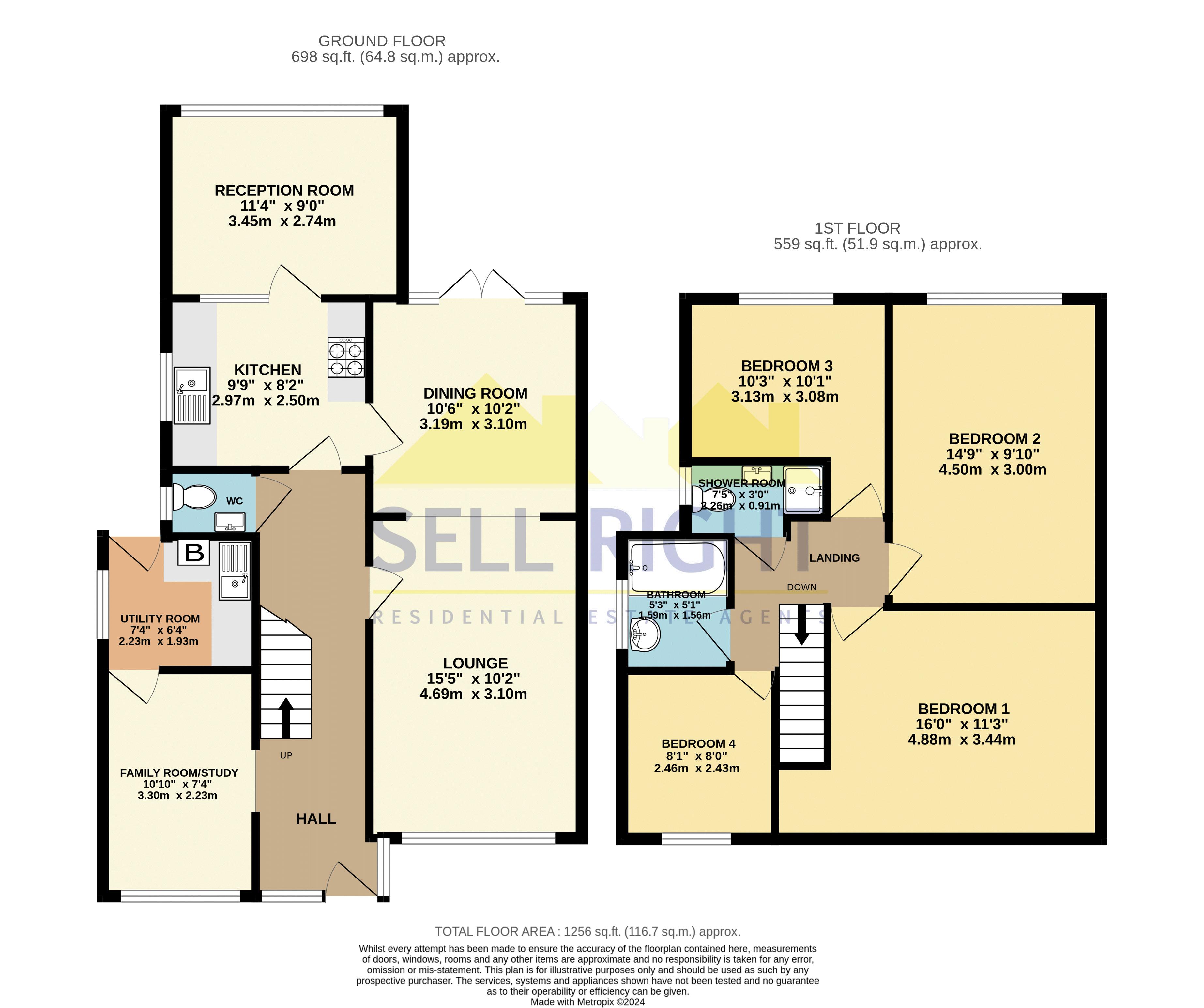Semi-detached house for sale in St. Fagans Court, Cardiff CF5
* Calls to this number will be recorded for quality, compliance and training purposes.
Property features
- No onward chain
- Four bedrooms
- Two bathrooms
- Two reception rooms
- Ample off road parking
- Spacious rear garden
Property description
** 360 virtual walkthrough available **
** no onward chain * four bedrooms * two bathrooms * excellent transport links **
Sell Right Estate Agents are pleased to bring to the market this spacious four bedroom semi-detached house in a popular location of Cardiff. The property's convenient location allows for easy access to Culverhouse Cross retail park as well as the A4232 link road, which provides a quick link to Cardiff city centre and the M4 motorway. The ground floor accommodation comprises of an entrance hallway, lounge, dining room, kitchen, downstairs W.C, utility room and family room. The first floor boasts a spacious landing area which offers access to the four well proportioned bedrooms with an en-suite, bathroom and separate shower room. Externally the property offers ample garden space to the rear as well as off road parking for multiple vehicles to the front aspect. Please contact Sell Right Estate Agents to book your viewing.
Tenure: Freehold
Council Tax Band: E
Water - Mains feed
Electricity - Mains feed
Sewerage - Connected to public sewer
Heating - Mains fed gas via combi boiler
Broadband Availability Checker -
Mobile Phone Coverage Checker -
Entrance Hallway
UPVC double glazed windows and door to front, plastered walls and ceiling, radiator, doors to family room/study, lounge, kitchen and downstairs W.C.
Family Room/Study (10' 10'' x 7' 4'' (3.30m x 2.23m))
UPVC double glazed window to front, plastered walls and ceiling, radiator, door to utility room.
Utility Room (6' 4'' x 7' 4'' (1.93m x 2.23m))
UPVC double glazed window to side, UPVC double glazed door to rear, plastered walls and ceiling, wall and base units with laminate roll top work surfaces and tiled splash backs, stainless steel sink unit with mixer tap, wall mounted combi boiler.
Lounge (15' 5'' x 10' 2'' (4.69m x 3.10m))
UPVC double glazed window to front, plastered walls and ceiling, radiator, opening to dining room.
Dining Room (10' 6'' x 10' 2'' (3.19m x 3.10m))
UPVC double glazed patio doors to rear garden, plastered walls and ceiling, door to kitchen.
Kitchen (8' 2'' x 9' 9'' (2.50m x 2.97m))
UPVC double glazed window to side, UPVC double glazed window and door to reception room, plastered walls and ceiling, radiator, wall and base units with laminate roll top work surfaces and tiled splash backs, stainless steel sink unit with mixer tap.
Reception Room (9' 0'' x 11' 4'' (2.74m x 3.45m))
Windows to rear garden.
Downstairs W.C
UPVC double glazed window to side, plastered and tiled walls, plastered ceiling, radiator, W.C, wash hand basin with mixer tap.
First Floor Landing
Plastered walls and ceiling, loft access, doors to bathroom, shower room and four bedrooms.
Bathroom (5' 1'' x 5' 3'' (1.56m x 1.59m))
UPVC double glazed window to side, plastered and tiled walls, plastered ceiling, wash hand basin, panelled bath with over head shower.
Shower Room (3' 0'' x 7' 5'' (0.91m x 2.26m))
UPVC double glazed window to side, plastered and tiled walls, plastered ceiling, W.C, wash hand basin, shower cubicle.
Bedroom One (11' 3'' x 16' 0'' (3.44m x 4.88m))
UPVC double glazed windows to front, plastered walls and ceiling, radiator.
Bedroom Two (14' 9'' x 9' 10'' (4.50m x 3.00m))
UPVC double glazed window to rear, plastered walls and ceiling, radiator.
Bedroom Three (10' 1'' x 10' 3'' (3.08m x 3.13m))
UPVC double glazed window to rear, plastered walls and ceiling, radiator.
Bedroom Four (8' 1'' x 8' 0'' (2.46m x 2.43m))
UPVC double glazed window to front, plastered walls and ceiling, radiator.
Property info
For more information about this property, please contact
Sell Right Estate Agents, CF38 on +44 1443 308667 * (local rate)
Disclaimer
Property descriptions and related information displayed on this page, with the exclusion of Running Costs data, are marketing materials provided by Sell Right Estate Agents, and do not constitute property particulars. Please contact Sell Right Estate Agents for full details and further information. The Running Costs data displayed on this page are provided by PrimeLocation to give an indication of potential running costs based on various data sources. PrimeLocation does not warrant or accept any responsibility for the accuracy or completeness of the property descriptions, related information or Running Costs data provided here.




































.png)
