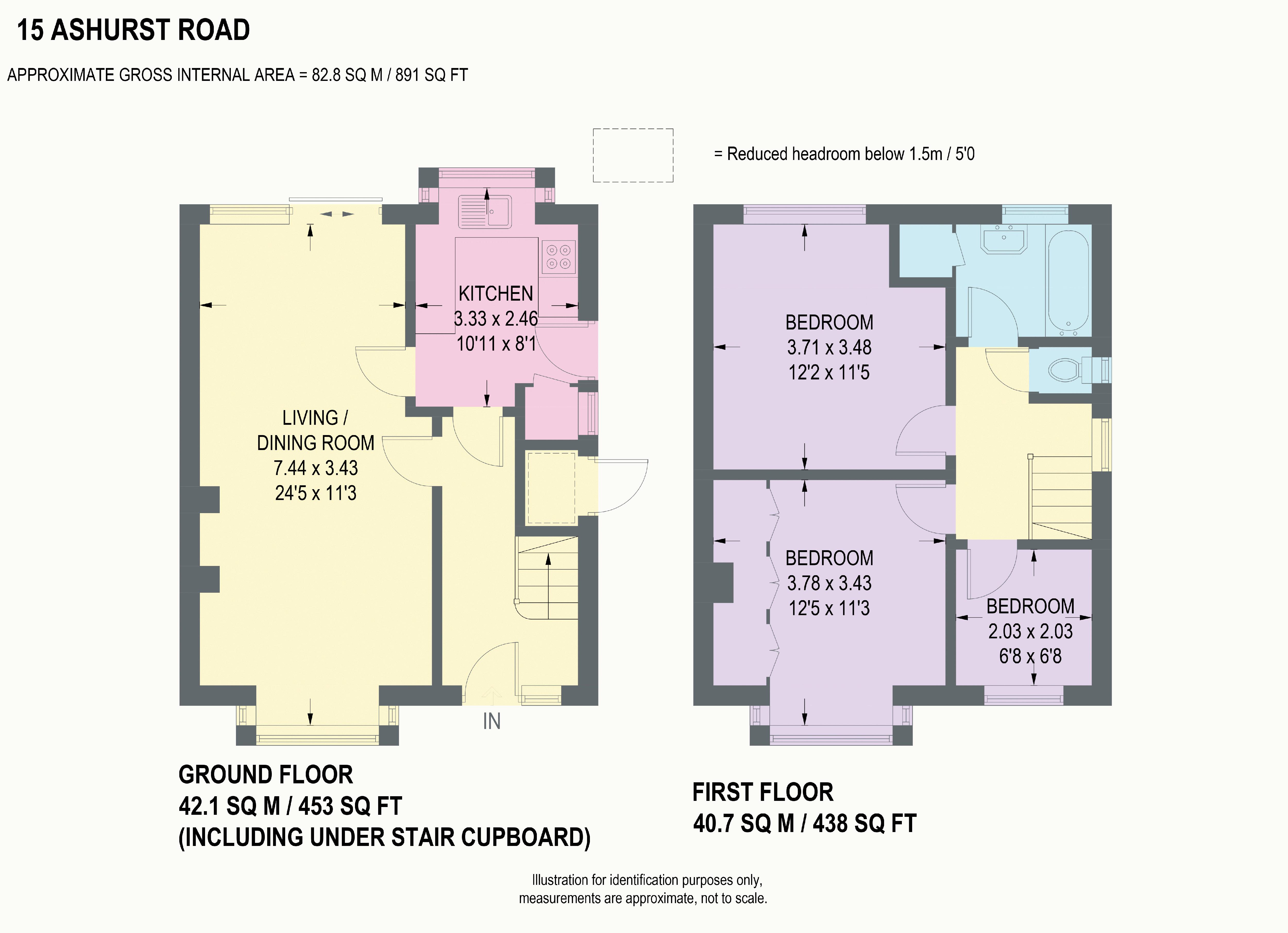Semi-detached house for sale in Ashurst Road, Stannington, Sheffield S6
* Calls to this number will be recorded for quality, compliance and training purposes.
Property features
- Fully Refurbished 3 Bedroom Semi
- Stunning Interior. A Must See!
- New Combi & Heating & Full Re-Wire
- New uPVC Double-Glazing
- New Beautiful Kitchen with integrated neff appliances
- New Fully Tiled White Bathroom Suite
- Potential to Extend & Convert the Loft
- High Quality New Flooring Throughout
- Landscaped gardens, drive for 2 vehicles & Carport
- Council tax band C - Leasehold, 800 years from 1964, £25 per annum
Property description
Guide Price £300,000 to £325,000
A must see property! A superbly presented 3 bedroom semi-detached house in the fantastic location of Stannington. Fully refurbished throughout by the current owner, regardless of expense, to an extremely high standard, in a modern, contemporary style, with stylish decor with neutral tones throughout. Benefitting from an enclosed rear south facing garden and fully warranting an internal inspection. The property boasts a full re-wire, new Vaillant combination boiler, heating system, Upvc double glazing, a new kitchen, new bathroom and high quality flooring throughout. There is potential to extend and convert the loft, subject to consents. The electrics and plumbing are in situ within the roof space should you wish to convert in the future.
On the ground floor a uPVC door leads to the hallway with laminate flooring, the living/dining room has a continuation of the laminate flooring, a large front facing uPVC bay window and rear facing uPVC sliding patio doors to the garden. The dual aspect and south facing aspect creates lots of natural light. The kitchen has a newly fitted range of attractive cashmere coloured matching wall and base units with a shaker style frontage, complemented by a marble colour, composite hard work surface, and contemporary upstands. Included within the sale is a range of integrated appliances - 4 ring neff electric induction hob with extractor above, a neff double oven, fridge, freezer, and dishwasher. The kitchen has a garden outlook, a side external door, lvt flooring and a useful under-stair pantry.
On the first floor are three well-proportioned bedrooms, all beautifully presented and finished with laminate flooring. The front bedrooms have an attractive outlook towards the Loxley Valley. The front double bedroom has a generous range of fitted wardrobes. The rear double bedroom has a pretty garden outlook. The newly fitted bathroom has a white suite, full tiling, tiled flooring, and a chrome heated ladder style towel radiator. The bathroom houses a flagship model new boiler with Smart features. Separate W.C. Access from the landing to the roof space which is fully insulated and partially boarded. There is potential to convert the loft, subject to consents.
Outside, to the front of the property is a driveway providing off road parking for 2 cars and a lawn area. The drive leads to the carport. To the rear is a well presented southerly facing garden laid predominantly to lawn with flagged patio, mature hedging and a timber shed to be included in the sale.
Ashurst Road is ideally placed for access to a range of local amenities within the village including shops, reputable schools, pubs, Rivelin Valley Nature Trail, Bradfield, the Peak District and excellent transport links with a regular bus service into Sheffield city centre and Super Tram terminus with free parking at Malin Bridge.
Leasehold, 800 years from 1964, £25 per annum
Property info
For more information about this property, please contact
Haus, S3 on +44 114 446 8880 * (local rate)
Disclaimer
Property descriptions and related information displayed on this page, with the exclusion of Running Costs data, are marketing materials provided by Haus, and do not constitute property particulars. Please contact Haus for full details and further information. The Running Costs data displayed on this page are provided by PrimeLocation to give an indication of potential running costs based on various data sources. PrimeLocation does not warrant or accept any responsibility for the accuracy or completeness of the property descriptions, related information or Running Costs data provided here.






































.png)
