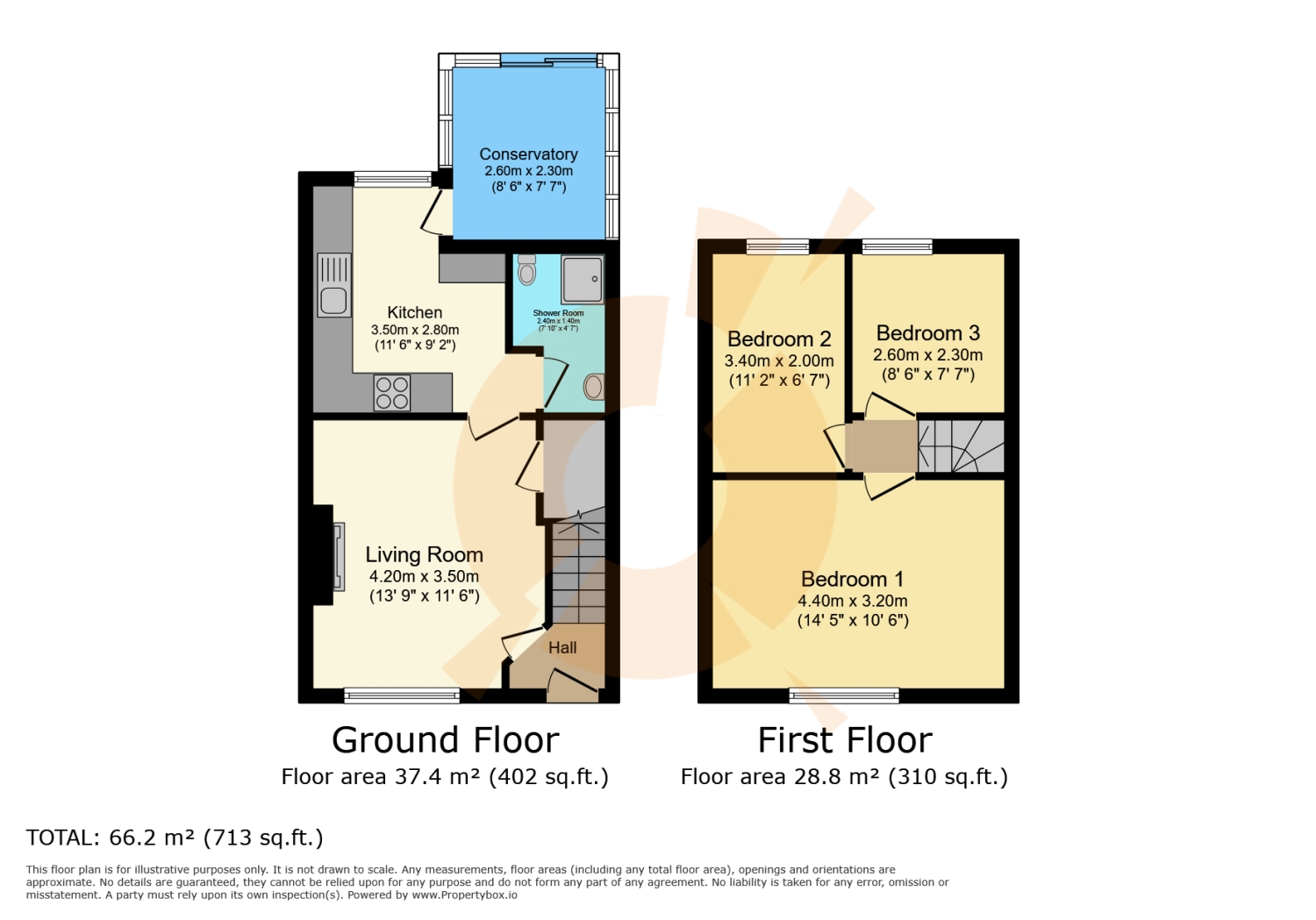Semi-detached house for sale in Cosy Neuk, 40 Kilnknowe Cottages Midton Road, Howwood PA9
* Calls to this number will be recorded for quality, compliance and training purposes.
Property features
- Semi-detached home, set within desirable howwood locale
- Spacious family lounge / neutrally decorated throughout
- In-depth HD property video tour available
- Modern fitted kitchen / ample storage & workspace
- Three generously proportioned bedrooms
- Three-piece ground floor shower room
- Extensive fully enclosed rear garden / front garden
- Perfect first-time purchase / fabulous family home
- Short drive to A host of amenities / schools / public transport links
- Gas central heating & double glazing throughout
Property description
** sought-after locale ** modern fitted kitchen ** extensive & fully enclosed rear garden ** closeby to amenities & transport links **. Please contact your personal estate agents, The Property Boom, for much more information and a copy of the Home Report
Here's what our clients love about their home...I have lived in our lovely village for 27 years and will be sorry to leave but due to health issues (house too big for me) I have to down size. I am leaving a lot of happy memories. There is no traffic outside as I live in a no through road so is very quiet.
Situated within the highly sought-after Howwood locale, No. 40 Kilknowe Cottages is a charming semi-detached home offering spacious family accommodation. The property is just a short drive from a host of amenities, public transport links, and schools, making this a fabulous opportunity for a wide range of purchasers.
As you step into No.40, you're met with a captivating garden with vibrant flowers and lush bushes, creating a warm and inviting atmosphere. Upon entering the property, you're greeted by a welcoming reception hallway that flows seamlessly into the spacious lounge. The lounge impresses with its ample dimensions, tasteful décor, and a stylish modern focal point fireplace adding to the cosy ambiance.
Following through, we enter the modern fitted kitchen that holds a great amount of wall and base-mounted cabinetry, and there is ample space for freestanding appliances where desired.
The ground floor hosts a fully wet-walled three-piece shower room, complete with shower, W.C., and wash hand basin. The room is equipped with window shelving designed to hold toiletries.
Finishing our tour of the ground floor, we're greeted by one of the property's standout features: The conservatory. It's a wonderful space ideal for relaxing after a busy day, flooded with natural light from its expansive windows, creating a bright and airy atmosphere. Perfect for hosting gatherings with family and friends.
On the upper level are three generously proportioned bedrooms, all filled with an abundance of natural light.
The back garden is completely enclosed, making maintenance manageable. It's mostly covered by lawn, providing an ideal play area for both children and pets. Additionally, there's a paved section, perfect for enjoying the sunshine or entertaining.
The property further benefits from gas central heating and double glazing throughout, providing all rooms with a delightful warmth.
It is ideally situated for local Primary and Secondary Schools. For detailed information on schooling, please use The Property Booms school catchment and performance tool on our website.
Howwood is a picturesque village with a great selection of local amenities including shops, pubs, restaurants, schools, and transport links. Bus links give regular access throughout the area, into Glasgow and further afield. The M8 motorway network is within a few miles and provides additional links to Glasgow Airport, Braehead Shopping Centre, and Glasgow City Centre.
Viewing by appointment - please contact The Property Boom to arrange a viewing or for any further information and a copy of the Home Report. Any areas, measurements or distances quoted are approximate and floor Plans are only for illustration purposes and are not to scale. Thank you.
These particulars are issued in good faith but do not constitute representations of fact or form part of any offer or contract.
Ground Floor Dimensions
Lounge
4.2m x 3.5m - 13'9” x 11'6”
Kitchen
3.5m x 2.8m - 11'6” x 9'2”
Shower Room
2.4m x 1.4m - 7'10” x 4'7”
Conservatory
2.6m x 2.3m - 8'6” x 7'7”
First Floor Dimensions
Bedroom One
4.4m x 3.2m - 14'5” x 10'6”
Bedroom Two
3.4m x 2m - 11'2” x 6'7”
Bedroom Three
2.6m x 2.3m - 8'6” x 7'7”
Property info
For more information about this property, please contact
Boom, G2 on +44 141 376 7841 * (local rate)
Disclaimer
Property descriptions and related information displayed on this page, with the exclusion of Running Costs data, are marketing materials provided by Boom, and do not constitute property particulars. Please contact Boom for full details and further information. The Running Costs data displayed on this page are provided by PrimeLocation to give an indication of potential running costs based on various data sources. PrimeLocation does not warrant or accept any responsibility for the accuracy or completeness of the property descriptions, related information or Running Costs data provided here.































.png)
