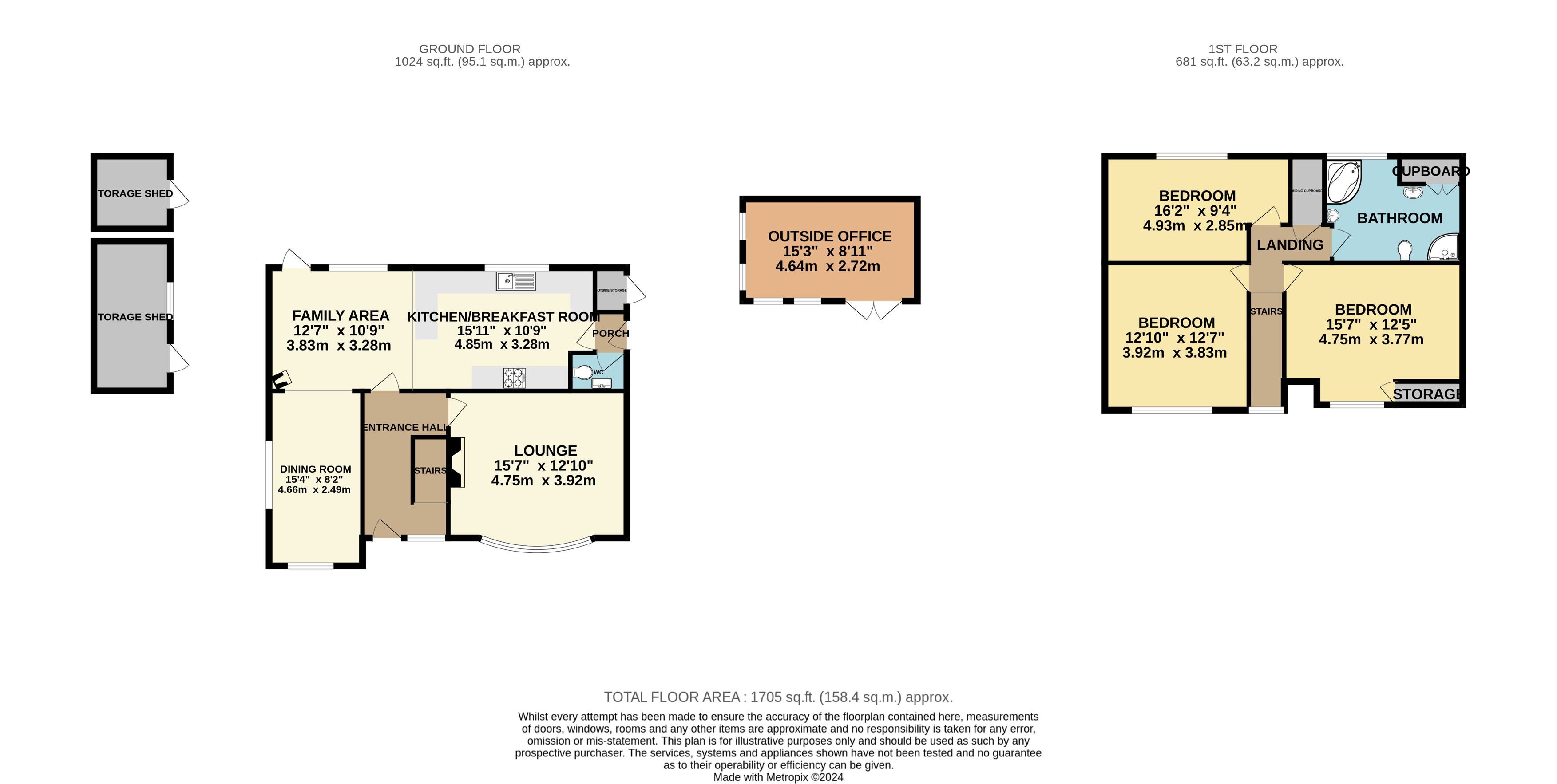Detached house for sale in Parc Seymour, Penhow, Caldicot, Newport NP26
* Calls to this number will be recorded for quality, compliance and training purposes.
Property description
Description
This beautifully presented three-bedroom detached house is located in the sought after village of Parc Seymour and enjoys elevated views across the village and open countryside. It has been refurbished and modernised in the last year by the current vendors to create a modern family home, to include a whole new roof, Wren kitchen, new radiators & flooring throughout. Offering an opportunity for working from home with the recent addition of an office within the grounds, having heating and insulation this could be used for a variety of uses to suit your requirements.
Situation
The property is situated in Parc Seymour, a popular and most sought-after village location on the edge of Wentwood Forest with its own local store & village café conveniently positioned just off the A48 providing excellent transport access to the M48 and M4 Motorways with direct links westbound to Newport (10 miles) and Cardiff (22 miles) and eastbound to Bristol (25 miles). The property is situated with the Caerleon and Langstone school catchment areas. The old market town of Chepstow & Caldicot offers an extensive range of amenities as well as railway stations which provide regular rail links to Cardiff, Swansea, Bristol, Birmingham and London. The renowned Wentwood Forest, Wye Valley & Forest of Dean are a short distance away.
Accommodation
Enter the property into a light welcoming entrance hall with staircase to the first floor and a door leading into the formal lounge which offers a comfortable space with a stone fireplace & inset gas fire, a large bay picture window overlooks the front gardens and countryside beyond. A doorway leads from the entrance hall into the L shaped kitchen / family room leading into the dining area with far reaching views. The family sitting room has a recently fitted 5kw woodburner and a doorway leading out into the rear gardens, this creates a fantastic open space perfect for both relaxing and entertaining with friends and family.
Accommodation Continued
The fully fitted Wren kitchen recently installed comprises of a range of fitted units, incorporating a useful breakfast bar with modern lighting above, integrated dishwasher, fridge / freezer, separate wine fridge, electric double oven & microwave, induction hob with modern extractor hood above, pull out bin storage and inset sink. A glazed door leads through to the rear porch providing access to the side patio also to the cloakroom fitted with WC and wash hand basin.
First Floor
Stairs lead from the entrance hall to the first floor landing with large linen cupboard & doors off to all rooms. There are three double bedrooms. Bedrooms one and two both have built in wardrobes and far-reaching views, whilst bedroom three overlooks the rear gardens. The family bathroom comprises a corner bath with separate shower cubicle, WC, pedestal wash hand basin and a large storage cupboard. This is a large room with a step up providing an excellent opportunity to divide and create an en suite to the master bedroom if so desired.
Outside
The front gardens are laid to lawn with a hardstanding at the entrance and a private driveway leading to the property with pedestrian access leading to the private rear garden which is low maintenance comprising of a lower seating area with steps up to the lawned gardens with summerhouse.
To the side of the property is a large wooden workshop with power and lighting & further wooden shed. The gas central heating boiler is located in an outside boiler room located next to the rear porch door.
Home Office / Outbuilding
Recently built and measuring 5m x 3.5m benefits from power and lighting, french doors and window, electric wall heater, laminate flooring, fully insulated with a living roof. This multi-functional space is a fantastic addition suitable for a variety of uses currently used as a home office it could also be used for a gym / hobby room / playroom to suit your requirements.
Services
The property benefits all mains services. EPC rating tbc
Local Authority
Newport City Council. Council tax band tbc
Tenure
We are informed the property is Freehold, intending purchasers should verify this with their solicitor.
Viewing
Strictly by appointment with the Agents: David James
Property info
For more information about this property, please contact
David James, NP16 on +44 1291 639050 * (local rate)
Disclaimer
Property descriptions and related information displayed on this page, with the exclusion of Running Costs data, are marketing materials provided by David James, and do not constitute property particulars. Please contact David James for full details and further information. The Running Costs data displayed on this page are provided by PrimeLocation to give an indication of potential running costs based on various data sources. PrimeLocation does not warrant or accept any responsibility for the accuracy or completeness of the property descriptions, related information or Running Costs data provided here.


































.png)