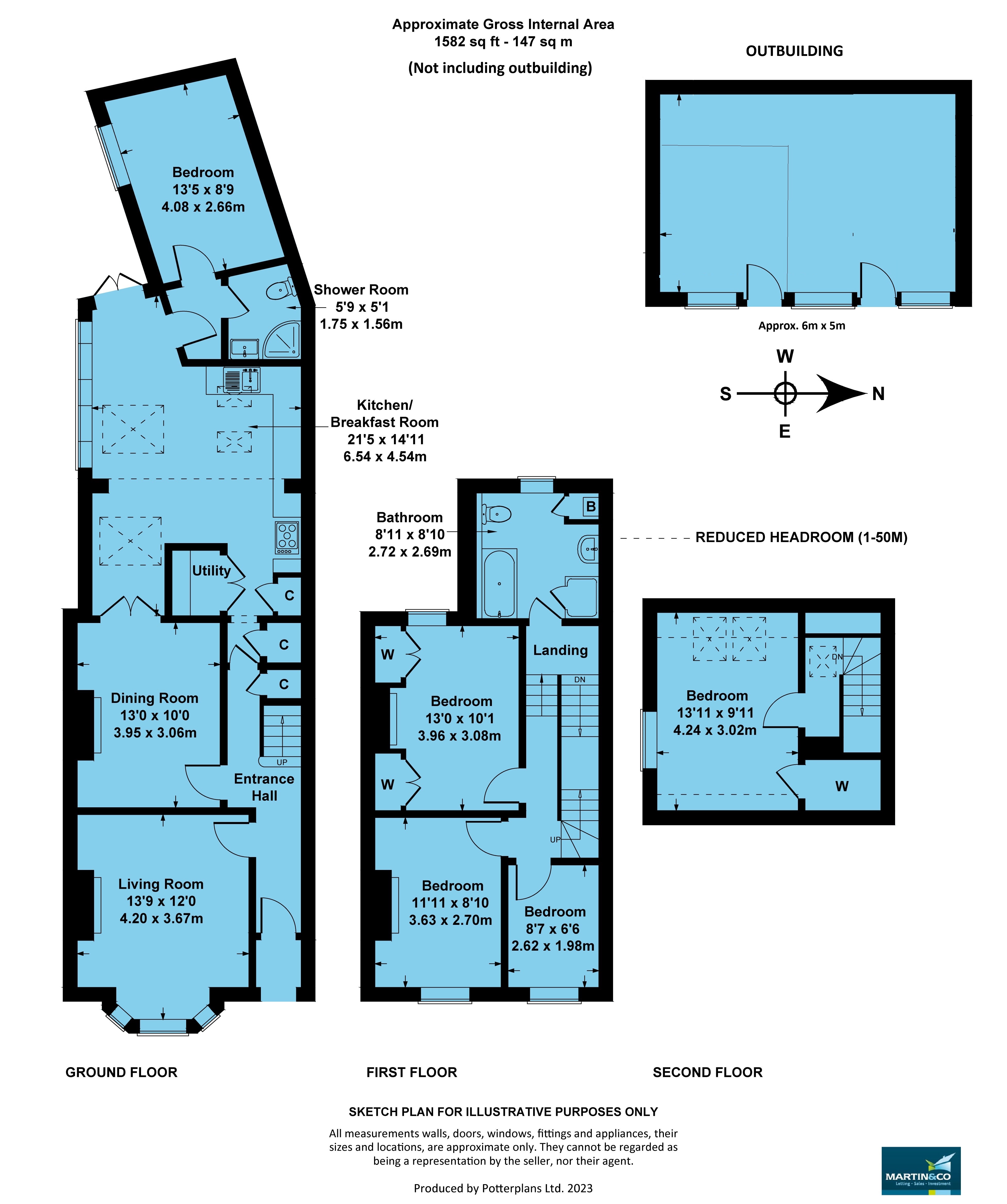Semi-detached house for sale in Cirencester Road, Charlton Kings, Cheltenham GL53
* Calls to this number will be recorded for quality, compliance and training purposes.
Property features
- See 3D virtual tour
- Four Bedrooms
- Three Receptions
- Two Bathrooms
- Gas Central Heating & Double Glazing
- Balcarras Catchment
- Large West Facing Garden
- Outbuilding / potential home office
- Off Road Parking
- Large Kitchen / Dining Room
Property description
View our 3D tour. A superb family home in Charlton Kings, 0.7 miles from Balcarras School. Accommodation includes 4 bedrooms over the first and second floor with the ground floor offering an additional bedroom (5) or 3rd reception room. There is a large open plan kitchen family room, formal dining room and bay fronted lounge plus brick built outbuilding, off road parking and a large garden.
Property description Situated in Charlton Kings, this semi-detached later Victorian family home is just 0.7 miles from Balcarras School.
This property has flexible and spacious accommodation as well as a superb enclosed rear garden. Check out the 3D virtual tour and 3D dolls house plan.
Accommodation includes 4 bedrooms and family bathroom over the first and second floor with the ground floor offering an additional bedroom (5) with shower room. This additional bedroom can also be used as a 3rd reception room should you wish. There is a large open plan kitchen family room leading out to the garden at the rear, plus a separate formal dining room and bay fronted lounge.
Outside is a large rear garden with brick built outbuilding / store, which has been a home gym and store room but could be used for a range of purposes including a home office. Plus there is off road parking to the front.
Accommodation overview:
Sitting Room - 14'2'' (into bay) x 12'1'' approx. Includes large bay window, coal effect fireplace. Dining Room - 13'1'' x 10'1'' approx. Ornate feature fireplace, storage either side of chimney breast and French doors through to kitchen / family room. Kitchen / family room - 17'6'' x 13'2'' approx. Huge family space with under-floor heating, plenty of natural light and further French doors to the patio and garden. Equipment includes a gas topped range cooker with electric ovens, dishwasher and integrated fridge-freezer. There is also space in the utility cupboard for a washing machine and extra freezer and tumble dryer. There is a door through to Reception 3 / Bedroom 5 - 13'6'' x 8'9'' approx. This ground floor extension provides a perfect guest bedroom or music room and is adjacent to the shower room which has a quadrant shower cubicle, WC, sink and towel rail radiator.
On the first floor there are 3 bedrooms and a bathroom and stairs to the second floor. Bedroom 2 has a feature fireplace and double built in wardrobes either side of the chimney breast. There is a window to the rear aspect. Bedroom 3 also has an attractive feature fireplace and window looking out to the front. Bedroom 4, the single bedroom also looks out to the front of the house. The family bathroom is spacious and light and has a bath and separate shower cubicle as well as an airing cupboard. This room is set to the rear overlooking the garden.
On the second floor is Bedroom 1 which is a loft conversion. There is clever use of space in here with two built in wardrobes with hanging space and automatic light. The two Velux windows let in plenty of light but also have built in blackout blinds.
Outside to the front of the property is a tarmac driveway. To the rear is a very spacious and enclosed garden with a superb landscaped patio area, large long lawn and brick built storage outbuilding at the rear which could make an ideal home office or gym.
Tenure - Freehold. Further benefits include gas central heating, double glazing and no onward chain. Council tax band C
Property info
For more information about this property, please contact
Martin & Co Cheltenham, GL50 on +44 1242 354389 * (local rate)
Disclaimer
Property descriptions and related information displayed on this page, with the exclusion of Running Costs data, are marketing materials provided by Martin & Co Cheltenham, and do not constitute property particulars. Please contact Martin & Co Cheltenham for full details and further information. The Running Costs data displayed on this page are provided by PrimeLocation to give an indication of potential running costs based on various data sources. PrimeLocation does not warrant or accept any responsibility for the accuracy or completeness of the property descriptions, related information or Running Costs data provided here.




























.png)