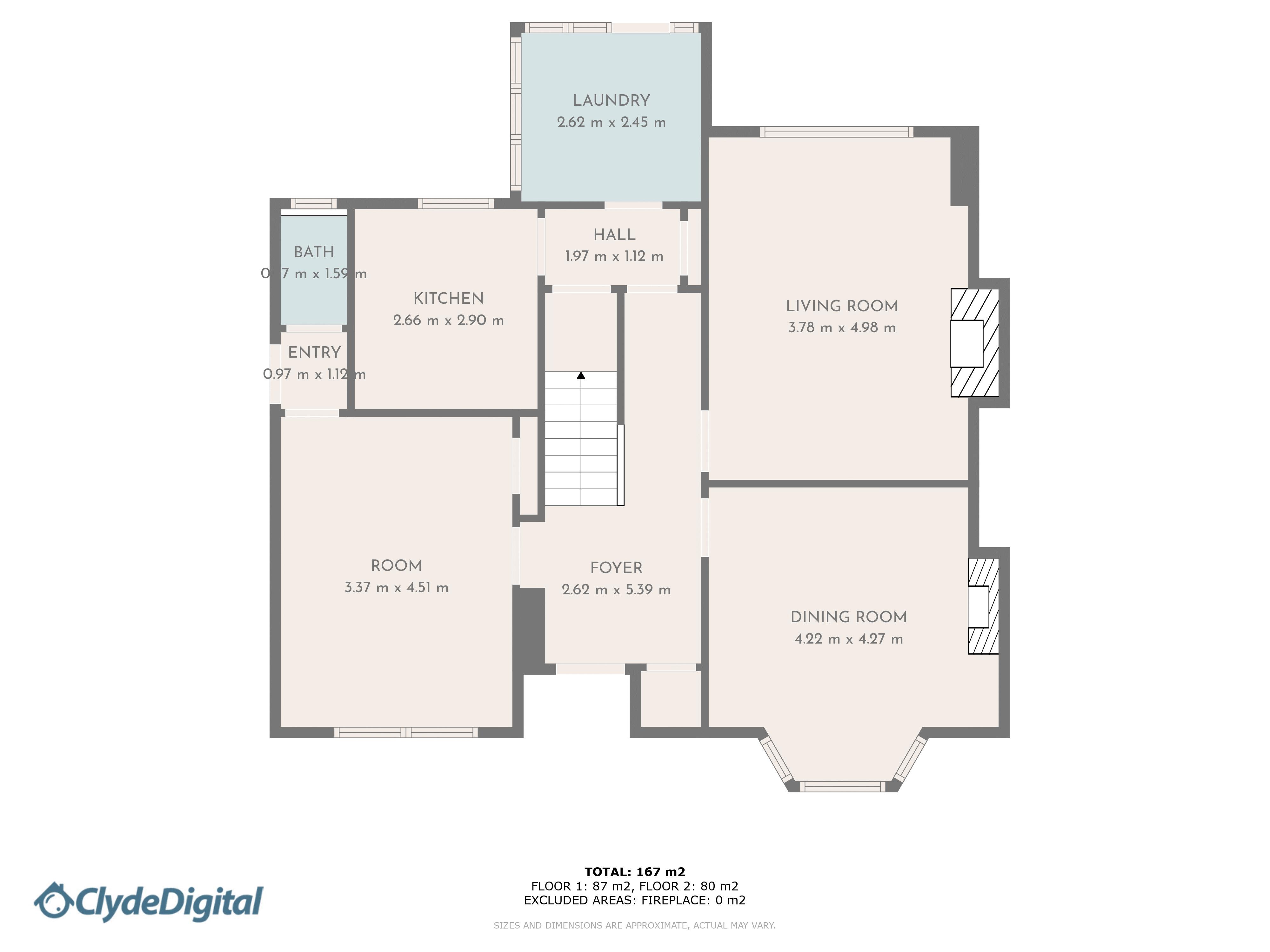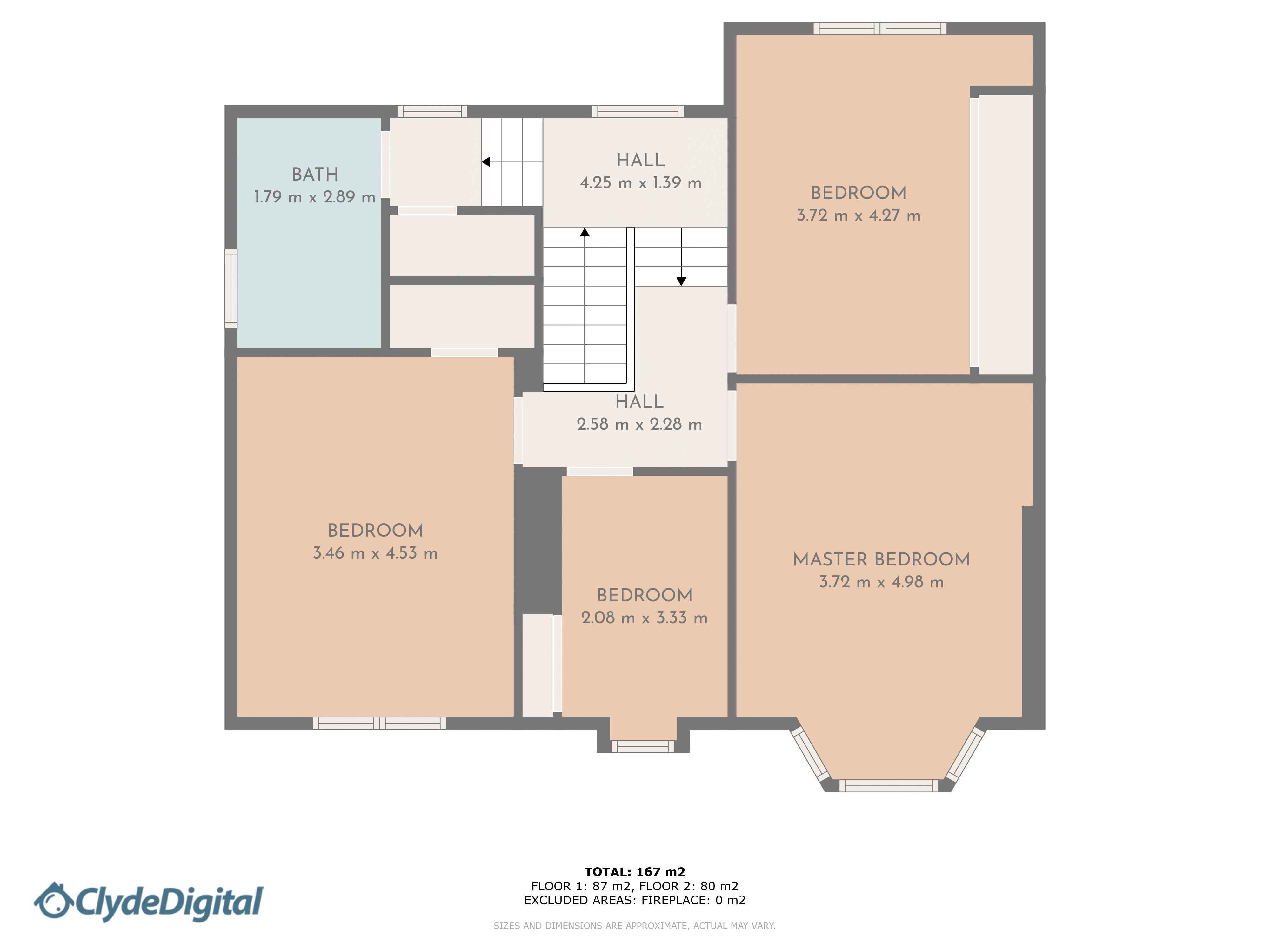Property for sale in 214 Duddingston Park South, Duddingston, Edinburgh EH15
* Calls to this number will be recorded for quality, compliance and training purposes.
Property features
- Entrance Hall and Hallway
- Spacious Lounge
- Dining Room
- Office / 5th Bedroom
- Fitted Kitchen and Utility Room
- W/C
- 4 Large Bedrooms
- Family Bathroom
- Floored Loft Space
- Garage and workshop
Property description
Andy Edwards and Re/Max Property Marketing Centre are delighted to bring to the market this beautiful, semi-detached 5 bedroom family home situated in the much sought after area of Duddingston. The property comprises of a welcoming entrance area leading through a 2nd door to the main hallway, bright spacious lounge, dining room, office / 5th bedroom, W/C, kitchen and utility area, garage and workshop. The wide carpeted staircase leads past a bright 3/4 length window to 4 spacious bedrooms and a beautifully fitted family bathroom. The master bedroom has fully fitted mirror wardrobes and the other rooms have ample space for free-standing furniture. The large loft space is a fully floored area with lots of potential for an attic conversion, provided the correct consent and panning permission is obtained from Edinburgh City Council. Further benefits include gas central heating, double glazing, mature well kept front garden, walled border with fencing on top, double gates leading to the 2 car drive way, garage and extended workshop space. The rear large walled and well maintained mature garden is laid to lawn with border flower beds, a pond and patio area, summerhouse, garden hut and greenhouse. The location has many local amenities and super stores including Fort Kinnaird shopping area only a short walk away. For the commuter there is excellent accesses to the ring road and A1 South. Viewing is by appointment only and can be arranged by phoning Andy Edwards on .
Entrance Hall
An area to bring people in from the weather before entering the main house, central light, mosaic floor tiles and a 2nd door with stain Glass window leading into the main house.
Foyer (17' 8'' x 8' 7'' (5.39m x 2.62m))
A bright entrance hallway leading to the lounge, dining room, office / 5th Bedroom, Kitchen, laundry and main staircase to the upper landing.
The floor is of laminate, brightly decorated, central lighting and served by 3 GCH radiators.
Lounge (16' 4'' x 12' 5'' (4.98m x 3.78m))
A bright spacious family room with centrally featured fire place, gas fire, carpeted floor, central lighting, cornice featured ceiling, large double glazed window over looking the extensive rear garden, GCH radiator.
Dining Room (13' 10'' x 14' 0'' (4.22m x 4.27m))
A bright room with D/G bay window looking onto the front garden, central lighting, featured cornice ceiling, carpeted floor, centrally fitted fire place with fire. GCH radiator.
5th Bedroom / Home Office (11' 1'' x 14' 10'' (3.37m x 4.51m))
A bright sizable room previously used as an office but very suitable as a bedroom with W/C. Laminated flooring, central lighting, featured ceiling cornice, D/G Double Window overlooking front garden, GCH radiator.
Kitchen (9' 6'' x 8' 9'' (2.90m x 2.66m))
The functional fully fitted kitchen has floor and wall mounted units fully tiled floor, D/G window overlooking the extensive rear garden, stainless steel sink with draining board, gas hob and oven with stainless steel splash back and matching extractor hood. Grey work top, white tiled splash back, central lighting.
Laundry
The laundry room is situated next to the kitchen with easy access to the garden for drying.
W/C (3' 2'' x 5' 3'' (0.97m x 1.59m))
A handy down stair's W/C with tiled floor and walls, D/G window white WC and matching hand sink, GCH radiator and central lighting.
Master Bedroom (12' 2'' x 16' 4'' (3.72m x 4.98m))
A large spacious room with D/G bay window over looking front garden. Carpeted flooring, central lighting, cornice finished ceiling and GCH radiator.
Bedroom 2 (12' 2'' x 14' 0'' (3.72m x 4.27m))
A spacious room with carpeted flooring, large D/G window overlooking the rear garden, full length built in mirrored wardrobes, central lighting, featured cornice, GCH radiator.
Bedroom 3 (11' 4'' x 14' 10'' (3.46m x 4.53m))
A spacious room with large D/G window overlooking the front garden and driveway, carpeted flooring, central lighting, corniced ceiling, walk in wardrobe and GCH radiator.
Bedroom 4 (10' 11'' x 6' 10'' (3.33m x 2.08m))
A spacious room with D/G window overlooking the frond garden, carpeted flooring, central lighting, built in wardrobe, corniced ceiling and GCH radiator.
Family Bathroom (9' 6'' x 5' 10'' (2.89m x 1.79m))
The family bathroom is a tastefully fully tiled room with built in floor units housing the white hand basin with matching W/C, the stylish bath has an over bath mains power shower and glass screen, light up mirror, designer radiator towel rail, central lighting and D/G window with opaque glass.
Garage/Workshop
Leading from the front 3 car driveway, the garage is a concrete built structure with work space and electrical points. It leads through double doors to a further extended workshop area built of block stone it can also be entered from the side door of the main house.
Front Garden
The front garden is easy kept area with stone chippings, mature borders housing well kept bushes and space for bedding plants.
Rear Garden
The rear garden is laid to lawn with bedding areas around the borders housing mature plants, bushes and trees are spread throughout, a feature pond is situated around the centre of the garden and the stone chipped BBQ area is close to the main house.
Property info
For more information about this property, please contact
RE/MAX Property Marketing Centre, ML4 on +44 1698 599742 * (local rate)
Disclaimer
Property descriptions and related information displayed on this page, with the exclusion of Running Costs data, are marketing materials provided by RE/MAX Property Marketing Centre, and do not constitute property particulars. Please contact RE/MAX Property Marketing Centre for full details and further information. The Running Costs data displayed on this page are provided by PrimeLocation to give an indication of potential running costs based on various data sources. PrimeLocation does not warrant or accept any responsibility for the accuracy or completeness of the property descriptions, related information or Running Costs data provided here.


























































.png)
