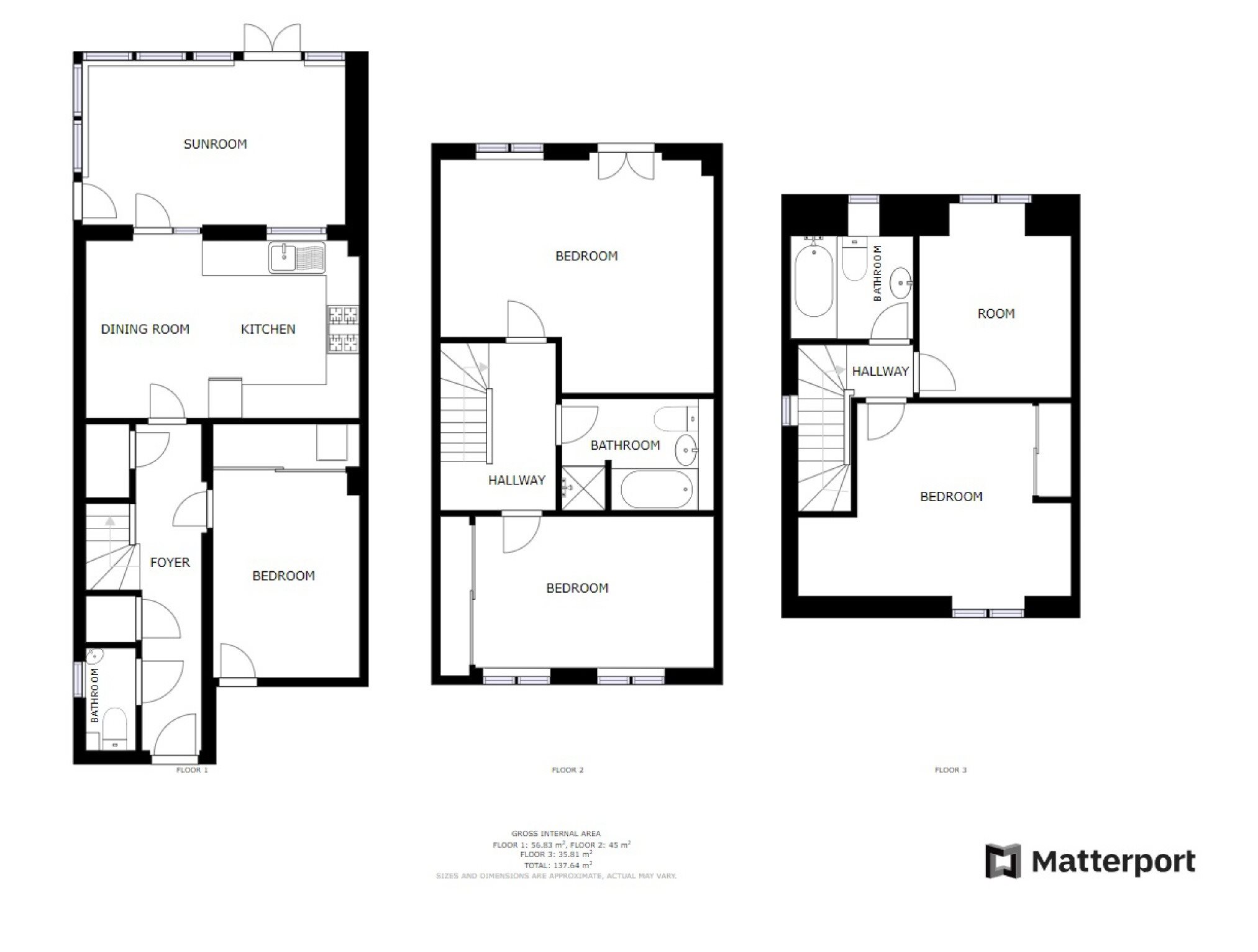End terrace house for sale in Kingfisher Close, Margate, Kent CT9
* Calls to this number will be recorded for quality, compliance and training purposes.
Property features
- Town House
- Three Bedrooms
- Council Tax Band: C
- Conservatory
- Off Street Parking
- Over Three Floors
- No Forward Chain
- Close To Local Amenities
- EPC Rating: C
- Freehold
Property description
Nestled in the charming neighbourhood of Garlinge, Margate, this contemporary three-storey townhouse offers a blend of style, space, and convenience, perfect for modern living. On the ground floor, the property features a spacious kitchen/diner that leads to a bright conservatory, ideal for relaxing and entertaining. A handy cloakroom and a versatile space, formerly a garage, now serve as a home office, adding to the functionality of this residence.
Ascending to the first floor, you are greeted by a good size lounge complete with a Juliette balcony, providing an influx of natural light. This floor also houses a well-appointed bathroom and bedroom. The top floor boasts two additional bedrooms and another neatly presented bathroom, ensuring ample space. Externally, the property benefits from a low-maintenance garden at the rear and a driveway at the front, offering convenient off-street parking. Presented in good condition and available with no forward chain, this home is ready to welcome its new owners. Call us today to organise your viewing on .
Entrance
Via double glazed UPVC into.
Hallway
Radiator. Power points. Telephone points. Under stairs storage cupboard housing fuse box. Built in cupboard housing boiler and immersion tank. Stairs leading to first floor. Doors to garage / office. Doors to.
Cloakroom (5'8 x 2'8 (1.73m x 0.81m))
Low-level WC. Wash hand basin. Radiator. Double glazed frosted window to side.
Kitchen / Diner (15'7‘ x 10'1 (4.75m‘ x 3.07m))
Matching wall and base units with complementary work surfaces. Splash back tiles. Power points. Integrated oven and gas hob with extractor fan over. Integrated dishwasher. Space for fridge freezer. Radiator. Double glazed windows to rear. Double glazed French doors to rear leading to conservatory.
Conservatory (14'6’ x 9' (4.42m’ x 2.74m))
Radiator. Power points. Double glazed windows to rear and side. Double glass uvpc door to side leading to side access. Double glazed French doors to rear leading to garden.
Former Garage/ Office (14'2 x 8'4 (4.32m x 2.54m))
Built in storage space with sliding doors housing plumbing and space for washing machine. Radiator. Power points. Telephone points. Door leading to storage space.
First Floor Landing
Radiator. Phone entry system. Stairs leading to second floor landing. Doors to
Lounge (15'7 x 13'4 (4.75m x 4.06m))
Double glazed window to rear. Double glazed French doors to rear with Juliette balcony. Radiator. Power points. Telephone point.
Bathroom (8'8 x 6'3 (2.64m x 1.9m))
Panelled bath. Pedestal wash hand basin. Low-level WC. Shower cubicle with mains shower over Radiator. Extractor fan.
Bedroom (13'7‘ x 8'7 (4.14m‘ x 2.62m))
Double glazed windows to front. Built in wardrobes. Radiator. Power point. Telephone point.
First Floor Landing
Double glazed frosted window to side. Doors two.
Bedroom (15'6‘ x 12'9 (4.72m‘ x 3.89m))
Double glazed windows to front. Double glazed Velux window to front. Built-in wardrobes. Radiator. Power points.
Bedroom (11'1 x 8'7 (3.38m x 2.62m))
Radiator. Power points. Telephone point. Access to loft.
Bathroom (6'5‘ x 5'9‘ (1.96m‘ x 1.75m‘))
Panelled bath. Pedestal wash hand basin. Low level WC. Extractor fan.
Rear Garden
Mainly laid to lawn. Mature shrubs. Side access.
Front Garden
Block paving. Offering off street parking.
Property info
For more information about this property, please contact
Cooke & Co, CT9 on +44 1843 606179 * (local rate)
Disclaimer
Property descriptions and related information displayed on this page, with the exclusion of Running Costs data, are marketing materials provided by Cooke & Co, and do not constitute property particulars. Please contact Cooke & Co for full details and further information. The Running Costs data displayed on this page are provided by PrimeLocation to give an indication of potential running costs based on various data sources. PrimeLocation does not warrant or accept any responsibility for the accuracy or completeness of the property descriptions, related information or Running Costs data provided here.
























.png)

