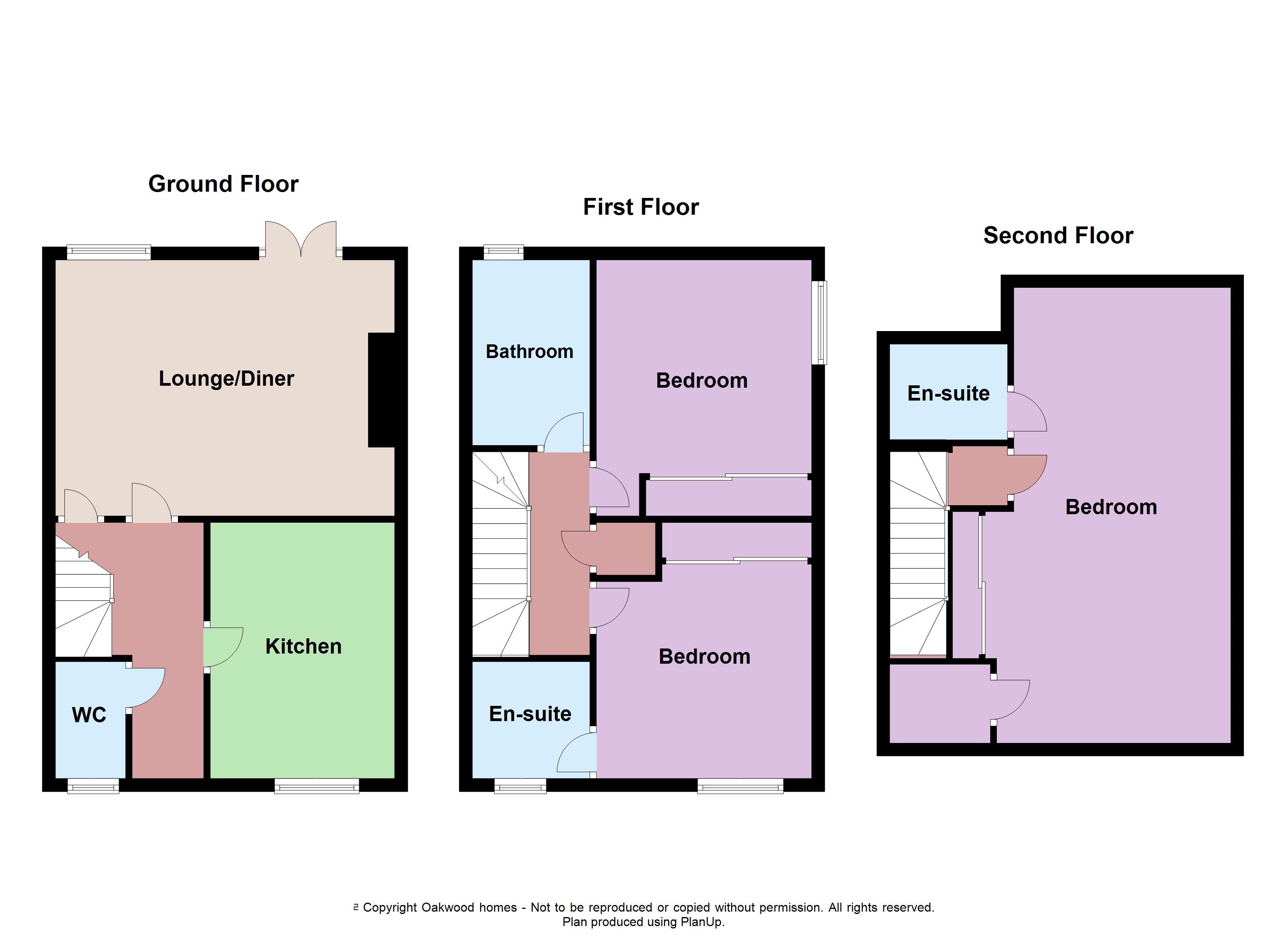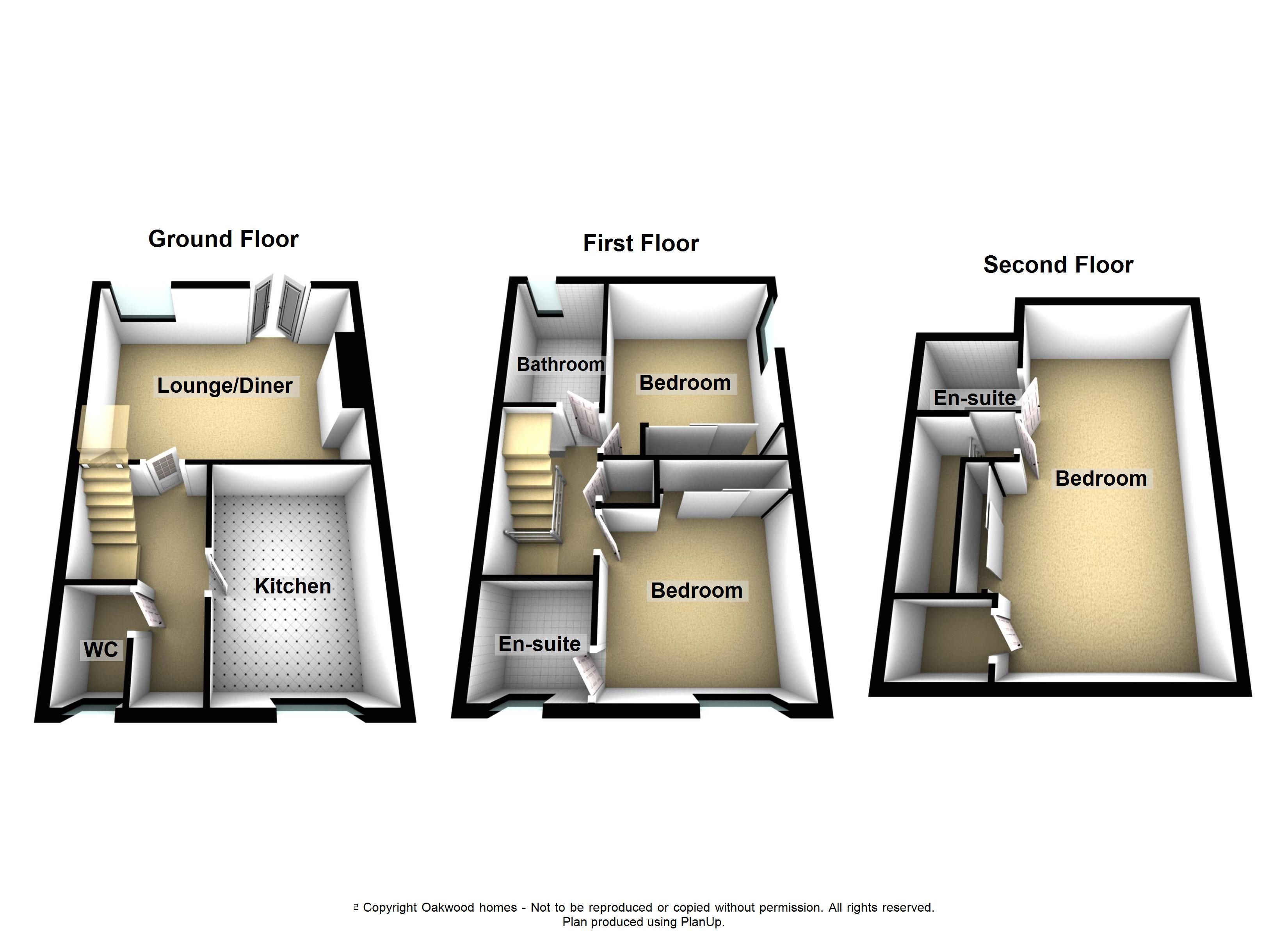Semi-detached house for sale in Brooke Close, Margate CT9
* Calls to this number will be recorded for quality, compliance and training purposes.
Property features
- Spacious semi detached home
- 3 bedrooms - 2 with en-suite
- 3 bathrooms
- Less than 3 years old
- Car port
- Builder's warranty
Property description
Modern, contemporary, three storey, recently built home. Set on the fringe of Garlinge village and close to farmer's fields, this 3 bedroom semi detached home must be seen to appreciate the space on offer. Less than 3 years old, the property comes with the added bonus of a builder's warranty, providing peace of mind. As soon as you cross the threshold you can really appreciate the space and quality of build; the kitchen is stocked with integrated appliances, ample storage and work top space and the large lounge opens into the garden through French doors. A downstairs W.C completes the ground floor. Heading to the 1st floor you will discover 2 double bedrooms, both with built in wardrobes and one with an en-suite shower room. The main bedroom sits at the top of the house, and covers the whole footprint of the house and includes storage plus an en-suite. This family home is tastefully decorated, very bright, roomy and modern. Arrange your viewing today.
Ground floor
Lounge 17'00" (5.18m) x 12'09" (3.89m)
Kitchen 12'09" (3.89m) x 9'03" (2.82m)
Downstairs W.C
First floor
Bedroom 2 10'09" (3.28m) x 10'09" (3.28m)
Bedroom 3 10'09" (3.28m) x 10'09" (3.28m) - En-suite 5'11" (1.80m) x 5'09" (1.75m)
Family bathroom 9'02" (2.79m) x 5'09" (1.75m)
Second floor
Bedroom 1 22'08" (6.91m) x 12'01" (3.68m) - En-suite 5'10" (1.78m) x 4'09"
Outside
Garden to the rear (approx 40ft) & car port to the side with added storage in the roof cavity.
£67 pa Maintenance fee
Council Tax Band D
Property info
For more information about this property, please contact
Oakwood Homes, CT9 on +44 1843 306002 * (local rate)
Disclaimer
Property descriptions and related information displayed on this page, with the exclusion of Running Costs data, are marketing materials provided by Oakwood Homes, and do not constitute property particulars. Please contact Oakwood Homes for full details and further information. The Running Costs data displayed on this page are provided by PrimeLocation to give an indication of potential running costs based on various data sources. PrimeLocation does not warrant or accept any responsibility for the accuracy or completeness of the property descriptions, related information or Running Costs data provided here.



























.png)


