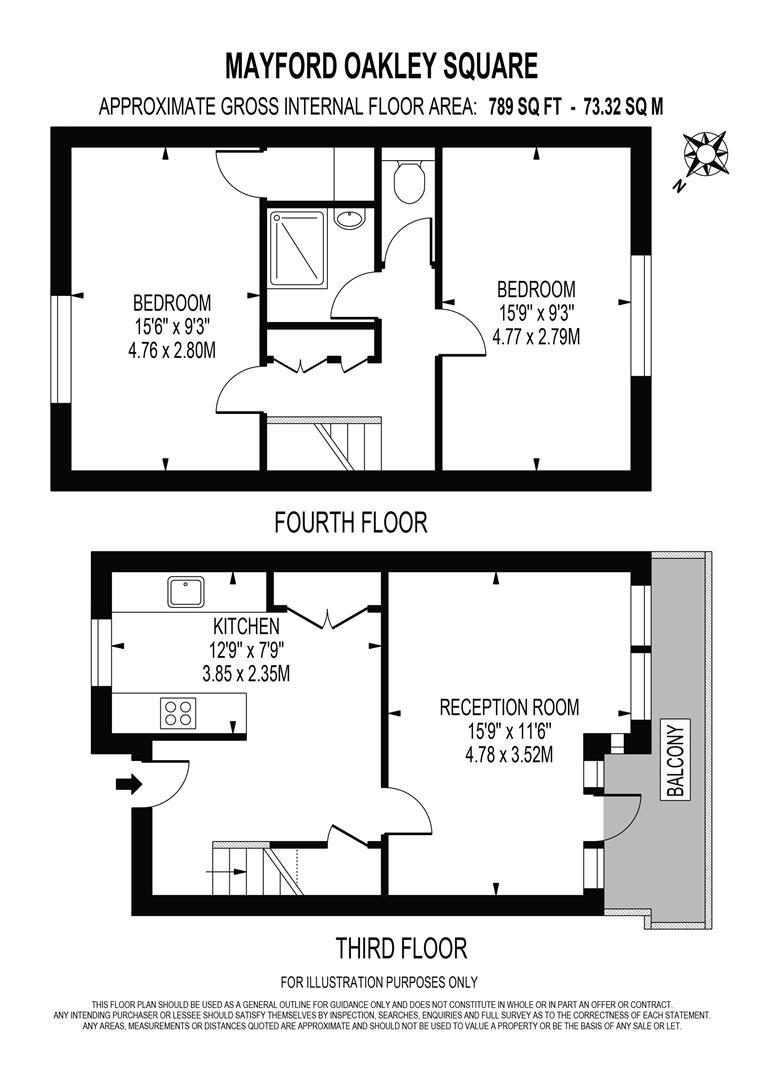Flat for sale in Oakley Square, Euston NW1
* Calls to this number will be recorded for quality, compliance and training purposes.
Property features
- Arranged Over Two Floors
- 789 Sq.Ft. (73 Sq.M.) Internal Floor Space
- Private Outside Space
- Double Glazed Tilt And Turn Windows
- Chain Free
Property description
An impressive two double bedroom purpose built flat with private balcony arranged over the top two floors (second and third) of this securely gated block. Located centrally and close to London Euston and St Pancras International Stations, whilst to the west and within walking distance are the wide open green spaces of Regents Park, Camden Town with its famous bustling market is a short walk north and well located for access to both Central and the West End of London with it's array of attractions. Available for sale chain free. 789 Sq.Ft. (73 Sq.M.) Internal Floor Space.
Gated Entrance
Second Floor
Lift and stair access..
Entrance Hall
Entryphone. Space for a tall fridge freezer.
Kitchen Breakfast Room
This lovely room offers ample space for a breakfast table and has a good range of wood effect wall and base storage units and a large fitted understairs cupboard. Appliances include an integrated oven and four ring gas hob with overhead extractor canopy and stainless steel splashback panel, a circular stainless steel basin with mixer tap and plumbed for both a washing machine and dishwasher, twin usb charger points. Finished in white ceramic splashback tiling and dark ceramic floor tiles.
Living Room
A naturally bright room with direct access onto a private balcony.
Third (Top) Floor
Hallway
Floor to ceiling fitted cupboards.
Bedroom One
Carpeted
Bedroom Two
Shower Room
Walk in shower with glazed screen, electric 'power shower', wash hand basin set in vanity unit, mirrored medicine cabinet, recessed shelving and ceramic tiling to floor and walls.
W.C.
Low flush w.c., ceramic floor and wall tiling.
Balcony
Perimeter brickwork and glazed viewing panels.
Additional Information
Remaining Lease Length 100 Years
Last Service Charge £4824 p.a. (next account expected to be £500 less)
Ground Rent £10
Property info
For more information about this property, please contact
Matthew James & Co Ltd, NW5 on +44 20 3463 2687 * (local rate)
Disclaimer
Property descriptions and related information displayed on this page, with the exclusion of Running Costs data, are marketing materials provided by Matthew James & Co Ltd, and do not constitute property particulars. Please contact Matthew James & Co Ltd for full details and further information. The Running Costs data displayed on this page are provided by PrimeLocation to give an indication of potential running costs based on various data sources. PrimeLocation does not warrant or accept any responsibility for the accuracy or completeness of the property descriptions, related information or Running Costs data provided here.






















.jpeg)