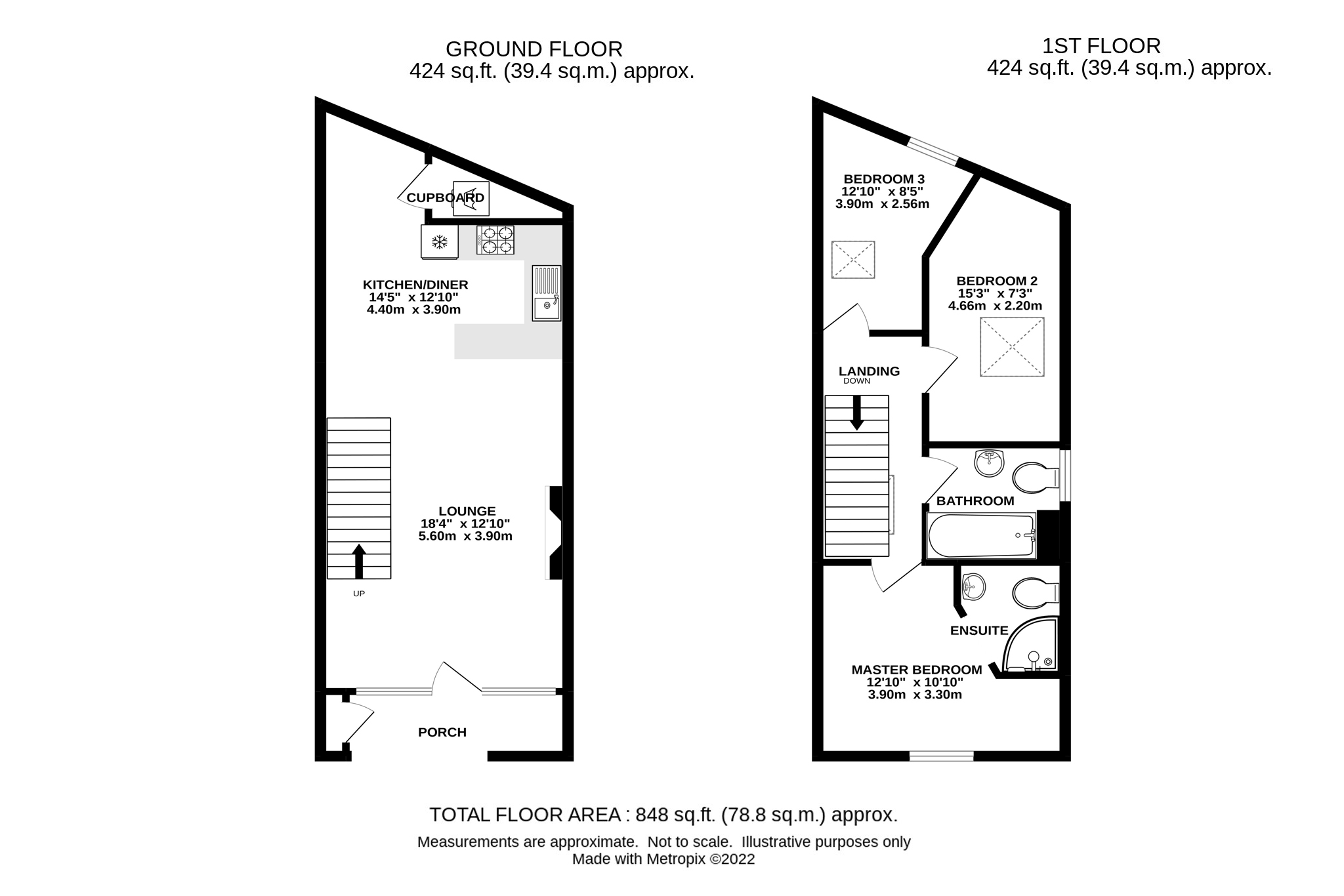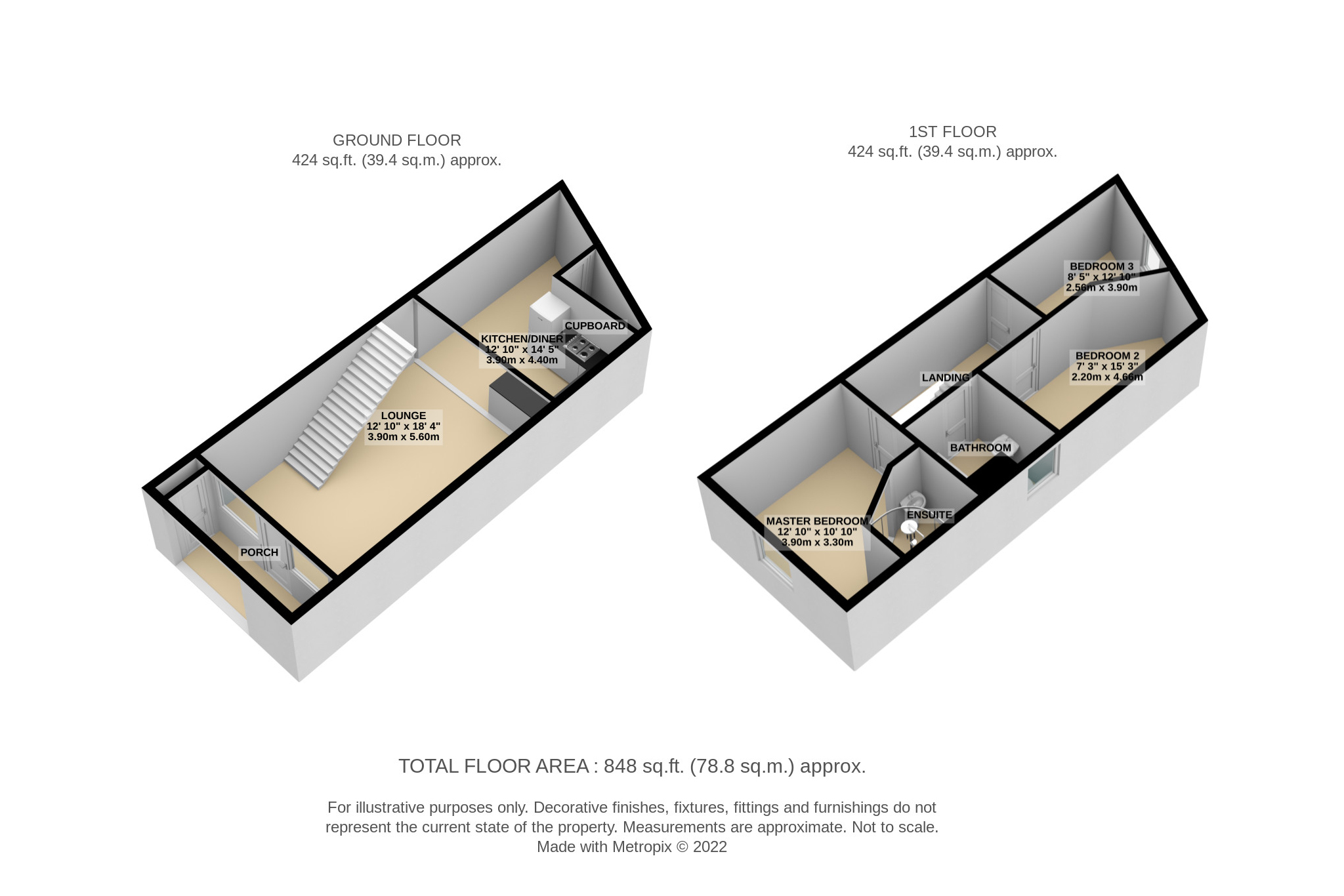Terraced house for sale in Woodbury, Exeter EX5
* Calls to this number will be recorded for quality, compliance and training purposes.
Property features
- Mid-Terrace
- Full of Character and Charm
- Three Bedrooms with Master En-Suite
- Open Planned Ground Floor
- Lounge
- Kitchen/Diner
- Family Bathroom
- Front Patio Area
- Sought After Location
Property description
This three bed mid-terrace property dates back to the 18th century as the original warehouse attached to the old Cobblers. Located in the popular village of Woodbury and just a short level walk to the local amenities this rather unconventional property is packed with charm. The ground floor is completely open planned to provide a beautiful lounge, kitchen and diner, and to the first floor are three bedrooms to include a master en-suite and family bathroom.
This three bed mid-terrace property dates back to the 18th century as the original warehouse attached to the old Cobblers. Located in the popular village of Woodbury and just a short level walk to the local amenities this rather unconventional property is packed with charm. The ground floor is completely open planned to provide a beautiful lounge, kitchen and diner, and to the first floor are three bedrooms to include a master en-suite and family bathroom.
Approach The Warehouse is located in the popular village of Woodbury and well positioned for the village shop, pubs, church's and school. Following down Globe Hill into the village, just before the post office turn right onto Gilbrook and the Warehouse can be found a few houses down on the left hand side.
Front Court Yard The front courtyard of The Warehouse is enclosed behind a low wall with iron railings inter-wound with climbers. A recessed porch sits beyond under the main property with an impressive wooden beam over the top to create a lovely tucked in under seating area. The floor has been laid with slate tiles and tucked around to the side is a recessed storage area for bins. An impressive glass panel of windows and central door leads the way into the property.
Lounge Entering in and immediately you see the charm and appeal of this property. The entire ground floor has been opened out to create one large impressive room. Two large wooden beams span the width of the property almost separating the room into its different parts. To the right a red bricked fire place with black hearth takes central stage and opposite an open staircase with metal balustrades and rail leads to the first floor The floors have all been stripped back and painted white, a theme that continues throughout the property.
Kitchen/Diner To the rear a 'U' shaped kitchen has been fitted with a range of anthracite base units and white wall units. A white worktop has been fitted with a white ceramic inset sink and hob, and finished with white splash backs to the side and a decorative splash back over the hob. To the side is ample space for a dining table.
Utility Room Tucked in behind the kitchen a utility cupboard houses the washing machine and dryer.
First Floor Landing The metal railings continue up along the landing and we see more of the character of this property with the vaulted ceiling and exposed beams. High up on the wall an almost secret door gives access into a storage area above the bathroom, and above the stairwell, a velux window lets the light flood in.
Bedroom Three First off the landing is bedroom three, with window out to the rear and comprises of a mezzanine king size sleeping platform with a dressing area below.
Bedroom Two Bedroom two has again lots of character with exposed wooden beams and a velux window.
Family Bathroom The bathroom has been beautifully designed with a white bathroom suite with white metro tiles accompanied with black panelling and black grouting. To finish the bathroom has been fitted with a stainless steel basin and window style shower screen.
Master Ensuite Located to the front of the house the master en-suite has loads of charm with its vaulted ceilings and expose cross beams. A corner suite has been installed with white a white W.C and basin and corner shower cubicle.
Agents notes As Previously Furnished
Property info
For more information about this property, please contact
East of Exe Ltd, EX3 on +44 1392 976027 * (local rate)
Disclaimer
Property descriptions and related information displayed on this page, with the exclusion of Running Costs data, are marketing materials provided by East of Exe Ltd, and do not constitute property particulars. Please contact East of Exe Ltd for full details and further information. The Running Costs data displayed on this page are provided by PrimeLocation to give an indication of potential running costs based on various data sources. PrimeLocation does not warrant or accept any responsibility for the accuracy or completeness of the property descriptions, related information or Running Costs data provided here.




























.png)