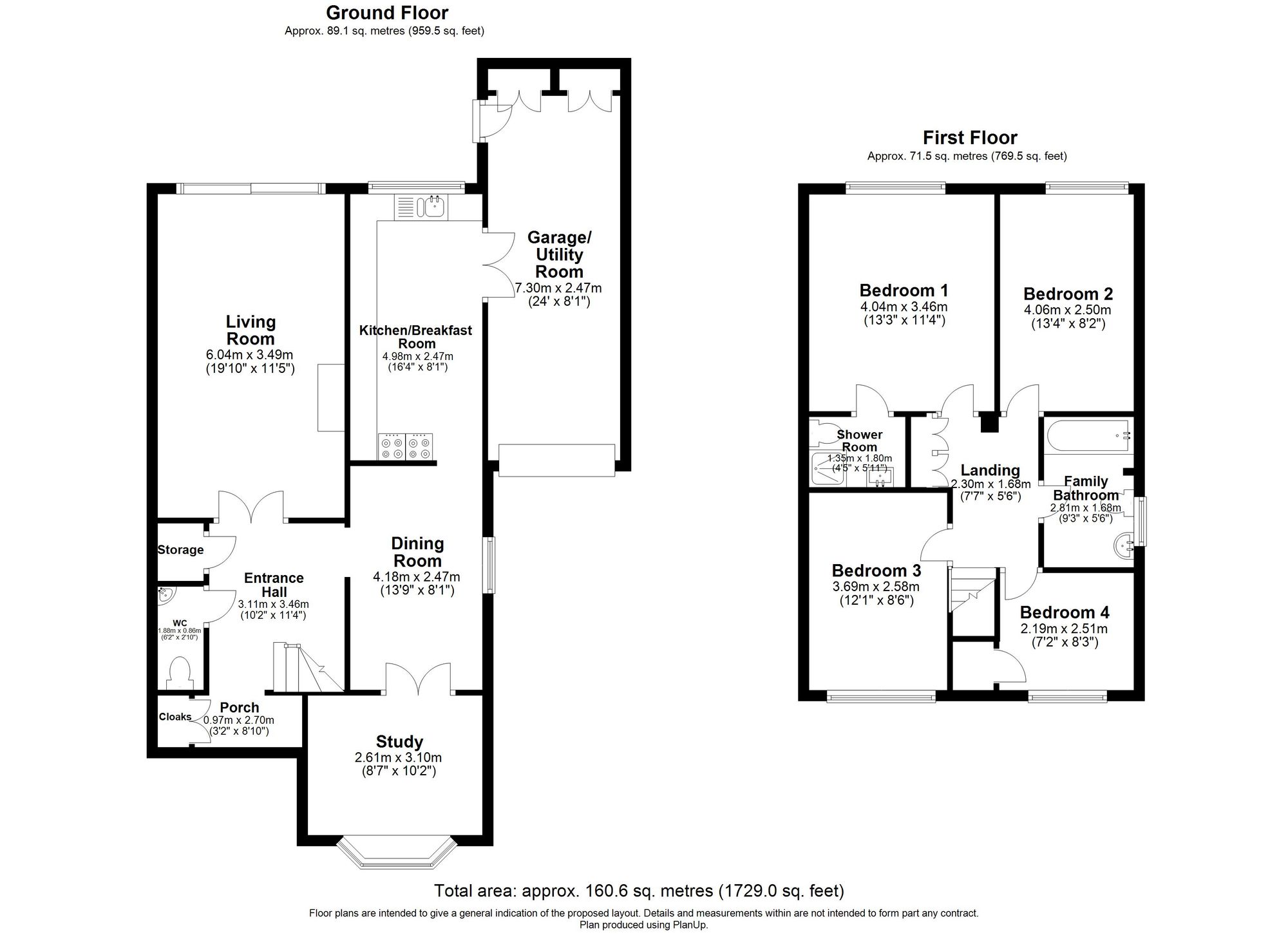Detached house for sale in Plott Lane, Stretton On Dunsmore CV23
* Calls to this number will be recorded for quality, compliance and training purposes.
Property features
- Extended Detached Family Home
- Four Bedrooms
- Three Reception Rooms
- Breakfast Kitchen
- Downstairs Cloakroom
- Two Bathrooms
- Sought After Village Location
- Local Shop, Pub and Good School and Nursery
Property description
Ever heard the phrase ‘Location, Location, Location’? Then take a look at this property. If you want to immerse yourself into village life but also want to be within easy reach of many towns and the Midlands motorway network, then this extended 4-bedroom detached family home could be the one for you.
Situated in the highly sought-after village of Stretton-on-Dunsmore, this perfectly placed home gives you the best of both worlds; A village community with a local pub and excellent primary school whilst only being a short drive away from many towns to name a few; Leamington Spa, Coventry, Kenilworth, Southam and Rugby and the Midlands motorway networks.
As this property was built in the 1960’s it sits well within its plot, meaning you get a great frontage and a decent sized rear garden as well. The expression 'they don't build them like this anymore' comes to mind. Having been extended throughout the years the practical layout makes this a wonderful family home.
Upon entering the property, you are immediately greeted by a sizeable entrance hallway with enough space to push in a pram or drop-down shopping bags. There is a built-in double cupboard to hang coats and stow away shoes and a further double built-in cupboard fitted with shelving providing valuable storage. Off here there is a downstairs cloakroom, a must for all good family homes.
Straight ahead the sitting room is a lovely size with large patio doors leading out to the rear garden, allowing plenty of light to flood the room. There is a gas feature fireplace giving a focal point to the room. There is ample space to accommodate the largest of sofas where all the family can snuggle down to enjoy your favourite movie.
Back into the hallway and off to the right enters the dining room where more formal conversations take place. Double doors open through to another reception room, located on the front, being flexible in use as over the years this has been an office and a playroom. If you have young children, you can keep a watchful eye on them.
Off the dining room to the rear of the property is the breakfast kitchen, there are plenty of cupboards to keep the sides decluttered and there is an integrated fridge and space for a range style cooker and a dishwasher. A breakfast table is the perfect space to catch up with friends over a brew. A door leads off here into the tandem garage also doubled as a utility area having space and plumbing for washing machines, tumble dryers and fridge freezers. There are two metal double storage units fitted into the rear partition wall which offers storage, or these could be removed to fully open the garage further. Currently accessed via a door from the rear garden this area is perfect for storing gardening equipment and garden furniture cushions and BBQ in the winter months.
Upstairs the master bedroom is a well-proportioned with plenty of room for a Super King size bed and plenty of wardrobe space for his and hers. The en-suite shower room has been recently refitted with a stylish and contemporary suite.
There are then a further two double bedrooms and a generous fourth single room. The family bathroom is fitted with a three-piece white suite with that all important bath.
The rear garden enjoys a Southerly aspect perfect if you love to bask in sunshine and the patio area is ideal to host a summer BBQ or to enjoy your favourite cocktail after a long day. The garden has enough space to keep you interested without making you feel like you’ll be spending every waking minute maintaining it. Importantly it’s private and not overlooked.
To the front of the property there a driveway which could park three vehicles, more than enough space for all the family. There is also a pretty fore garden mainly laid to lawn.
EPC Rating: C
Location
Situated in the highly sought-after village of Stretton-on-Dunsmore, this perfectly placed home gives you the best of both worlds; A village community with a local pub and excellent primary school whilst only being a short drive away from many towns to name a few; Leamington Spa, Coventry, Kenilworth, Southam and Rugby and the Midlands motorway networks.
Living Room (6.04m x 3.49m)
Dining Room (4.18m x 2.47m)
Study/Playroom (2.61m x 3.10m)
Breakfast Kitchen (4.98m x 2.47m)
Master Bedroom (4.04m x 3.46m)
En-Suite (1.35m x 1.80m)
Bedroom Two (4.06m x 2.50m)
Bedroom Three (3.69m x 2.58m)
Bedroom Four (2.19m x 2.51m)
Family Bathroom (2.81m x 1.68m)
Parking - Driveway
Property info
For more information about this property, please contact
Natalie Christopher Estate Agents, CV35 on +44 1926 267551 * (local rate)
Disclaimer
Property descriptions and related information displayed on this page, with the exclusion of Running Costs data, are marketing materials provided by Natalie Christopher Estate Agents, and do not constitute property particulars. Please contact Natalie Christopher Estate Agents for full details and further information. The Running Costs data displayed on this page are provided by PrimeLocation to give an indication of potential running costs based on various data sources. PrimeLocation does not warrant or accept any responsibility for the accuracy or completeness of the property descriptions, related information or Running Costs data provided here.




































.png)
