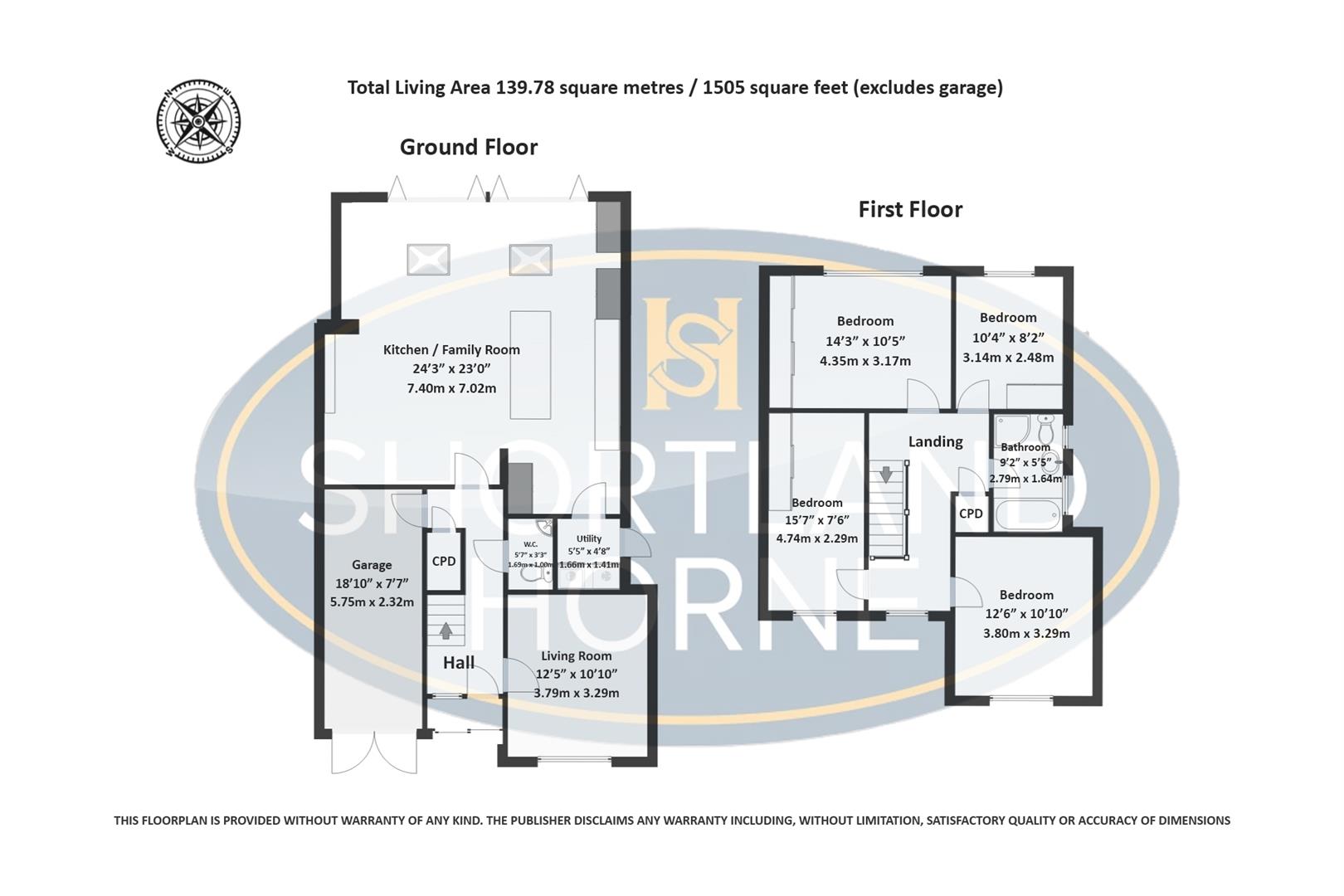Semi-detached house for sale in Maidavale Crescent, Styvechale, Coventry CV3
* Calls to this number will be recorded for quality, compliance and training purposes.
Property description
A superior extended semi-detached family home with A super kithen/diner and an impressive landscaped rear garden.
This beautifully presented four-bedroom semi-detached home has been tastefully decorated and cleverly improved to provide more suitable family living.
Maidavale Crescent is firmly established as one of the most favoured locations in the city and is close to the train station, War Memorial Park and within easy reach to great local schools including being in the catchment area of one of the most desirable schools which is Finham Park School.
The house has gas fired central heating, double glazing and offers excellent family accommodation including a front lounge, a superbly extended kitchen/dining /family room with Bi-fold doors leading you out to the beautiful garden. The fully fitted modern kitchen has granite worktops with a feature island and integrated appliances. This amazing home also benefits from a useful utility, a W/C and access to the integral garage.
On the first floor you will find a luxury family bathroom and four generously sized double bedrooms with three of the bedrooms featuring built in wardrobes.
The loft space is impressive with certain further potential to extend should it ever be required (Subject to planning consent)
Outside there is a block paved driveway providing parking for several cars, access to a garage and to the rear is a much larger than average fully enclosed mature garden with patio areas ideal for entertaining.
Ground Floor
Porch
Hallway
Living Room (3.78m x 3.30m (12'5 x 10'10))
Kitchen/Family Room (7.39m x 7.01m (24'3 x 23'0))
Utility (1.65m x 1.42m (5'5 x 4'8))
W/C (1.70m x 0.99m (5'7 x 3'3))
Garage (5.74m x 2.31m (18'10 x 7'7))
First Floor
Bedroom One (4.34m x 3.18m (14'3 x 10'5))
Bedroom Two (3.81m x 3.30m (12'6 x 10'10))
Bedroom Three (4.75m x 2.29m (15'7 x 7'6))
Bedroom Four (3.15m x 2.49m (10'4 x 8'2))
Bathroom (2.79m x 1.65m (9'2 x 5'5))
Property info
Floor Plan 83, Maidavale Crescent.Jpg View original

For more information about this property, please contact
Shortland Horne, CV1 on +44 24 7688 0022 * (local rate)
Disclaimer
Property descriptions and related information displayed on this page, with the exclusion of Running Costs data, are marketing materials provided by Shortland Horne, and do not constitute property particulars. Please contact Shortland Horne for full details and further information. The Running Costs data displayed on this page are provided by PrimeLocation to give an indication of potential running costs based on various data sources. PrimeLocation does not warrant or accept any responsibility for the accuracy or completeness of the property descriptions, related information or Running Costs data provided here.







































.jpeg)
