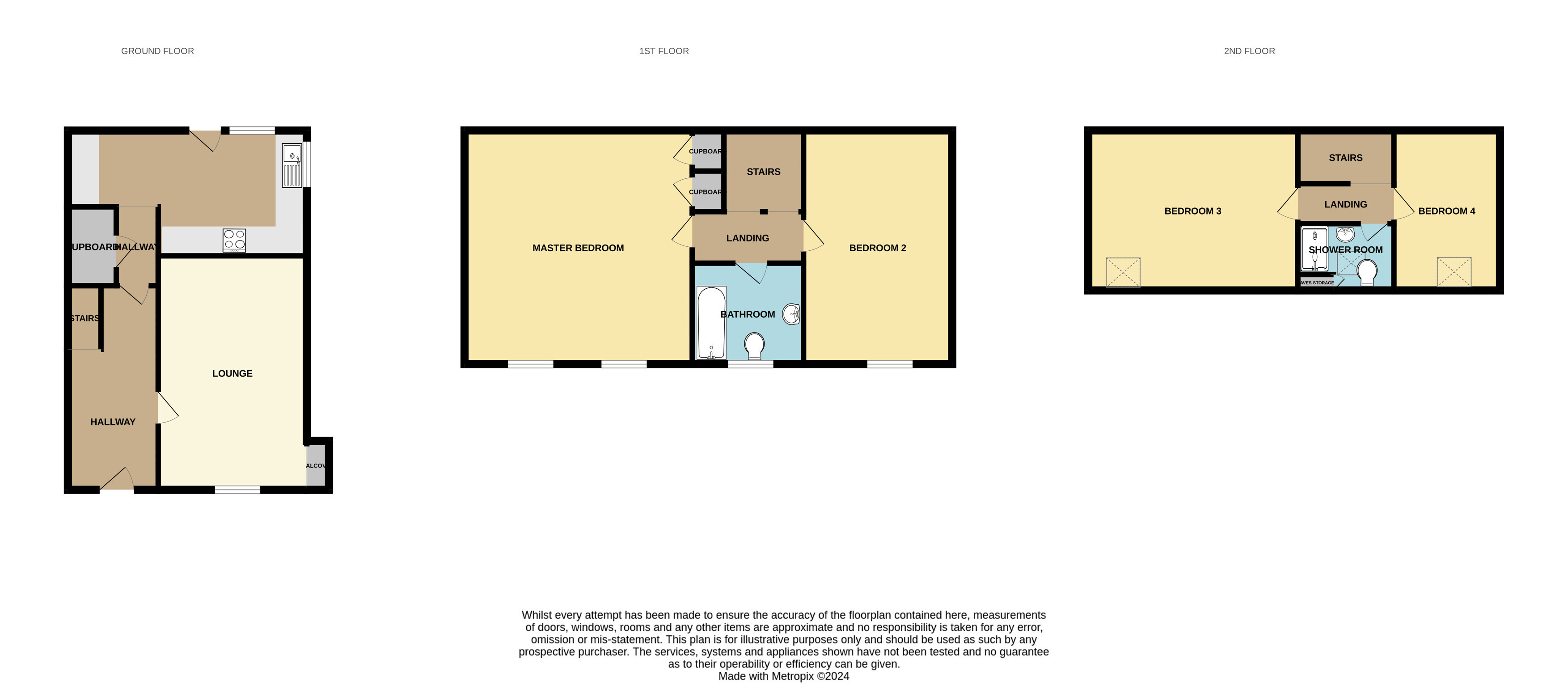Semi-detached house for sale in Lybster KW3
* Calls to this number will be recorded for quality, compliance and training purposes.
Property features
- Large family home
- Stone built property which retains some original features
- In need of decoration
- Four double bedrooms
- Offroad parking to front
- Courtyard to rear
- Workshop to side
Property description
The village of Lybster has a harbour, hotels and a primary school. There is a bowling club, and also a nine-hole golf course. Secondary education can be found in Wick which is a short bus journey away. Lybster is on a bus route, and is located off the main A9 Wick to Inverness road. Further facilities such as supermarkets, the Caithness General Hospital, and John O Groats Airport are located in Wick, which is approximately a twenty-minute drive.
EPC E
Hallway
There is a half-glazed UPVC entrance door leading into a good-sized hallway which has doors leading into the lounge and the kitchen/diner. There is a glazed panel above the door. The flooring is laid to vinyl and there is a radiator to the wall. A staircase leads to the upper floor.
Lounge 5.19m x 3.29m
This room has a window facing to the front and the flooring is laid to carpeting. There is a radiator to the wall and also a shelved alcove with cupboards below.
Kitchen/Diner 5.03m x 2.66m
There are fitted units with fitted worktops. There is a fitted hob and oven with a cooker hood above. There is a stainless-steel sink with drainer. There is space below the worktop for a washing machine and there is shelving fitted to one side of the room. Windows face to the side and rear and a timber door leads out into the courtyard. There is a small cupboard into the wall and also a deep under-stairs storage cupboard. The flooring Is laid to vinyl and there is a radiator to the wall.
Stairs to 1st floor landing
The stairs and landing are laid to carpeting and there is a window at the turn of the stairs bringing in natural daylight. There are electrics to the wall.
Master Bedroom 5.03m x 5.03m
This large bright room has two windows facing to the front. There are three built-in cupboards and the flooring is laid to carpeting. There is a radiator to the wall.
Bedroom 2 5.10m x 3.32m
This large double bedroom has a window facing to the front and the flooring is laid to carpet. There is a built-in shelved cupboard and there is a radiator to the wall.
Bathroom 2.45m x 2.44m
This lovely bright room has a bath with tiled surround which has a Mira electric shower fitted above. There is a W.C. And a handbasin. The flooring is laid to vinyl and there is a radiator to the wall, an opaque window faces to the front.
Stairs to 2nd landing
The stairs and landing are carpeted and there is a hatch to the attic space.
Bedroom 3 4.62m x 3.45m
This large double room is coombed to either side with a velux to the ceiling. There is a radiator to the wall and the flooring is laid to carpeting.
Shower Room 1.99m x 1.45m
There is a tiled shower fitted with a Mira electric shower. There is a W.C. And a handbasin with tiled splashback. There is a radiator to the wall, a velux to the ceiling and the flooring is laid to vinyl. A small door gives access to eaves storage.
Bedroom 4 3.54m x 2.35m
This double bedroom is also coombed to either side with a velux to the ceiling. There is a radiator to the wall and the flooring is laid to carpeting.
Garden
To the front there are metal gates leading into a driveway which is tarred and there is also tarred offroad parking to the front, as well as an area of lawn and a slabbed patio area. To the rear there is a tarred courtyard and to the side there is a large workshop/shed which is fitted with power and light.
For more information about this property, please contact
Yvonne Fitzgerald Properties, KW14 on +44 1847 307016 * (local rate)
Disclaimer
Property descriptions and related information displayed on this page, with the exclusion of Running Costs data, are marketing materials provided by Yvonne Fitzgerald Properties, and do not constitute property particulars. Please contact Yvonne Fitzgerald Properties for full details and further information. The Running Costs data displayed on this page are provided by PrimeLocation to give an indication of potential running costs based on various data sources. PrimeLocation does not warrant or accept any responsibility for the accuracy or completeness of the property descriptions, related information or Running Costs data provided here.














.png)