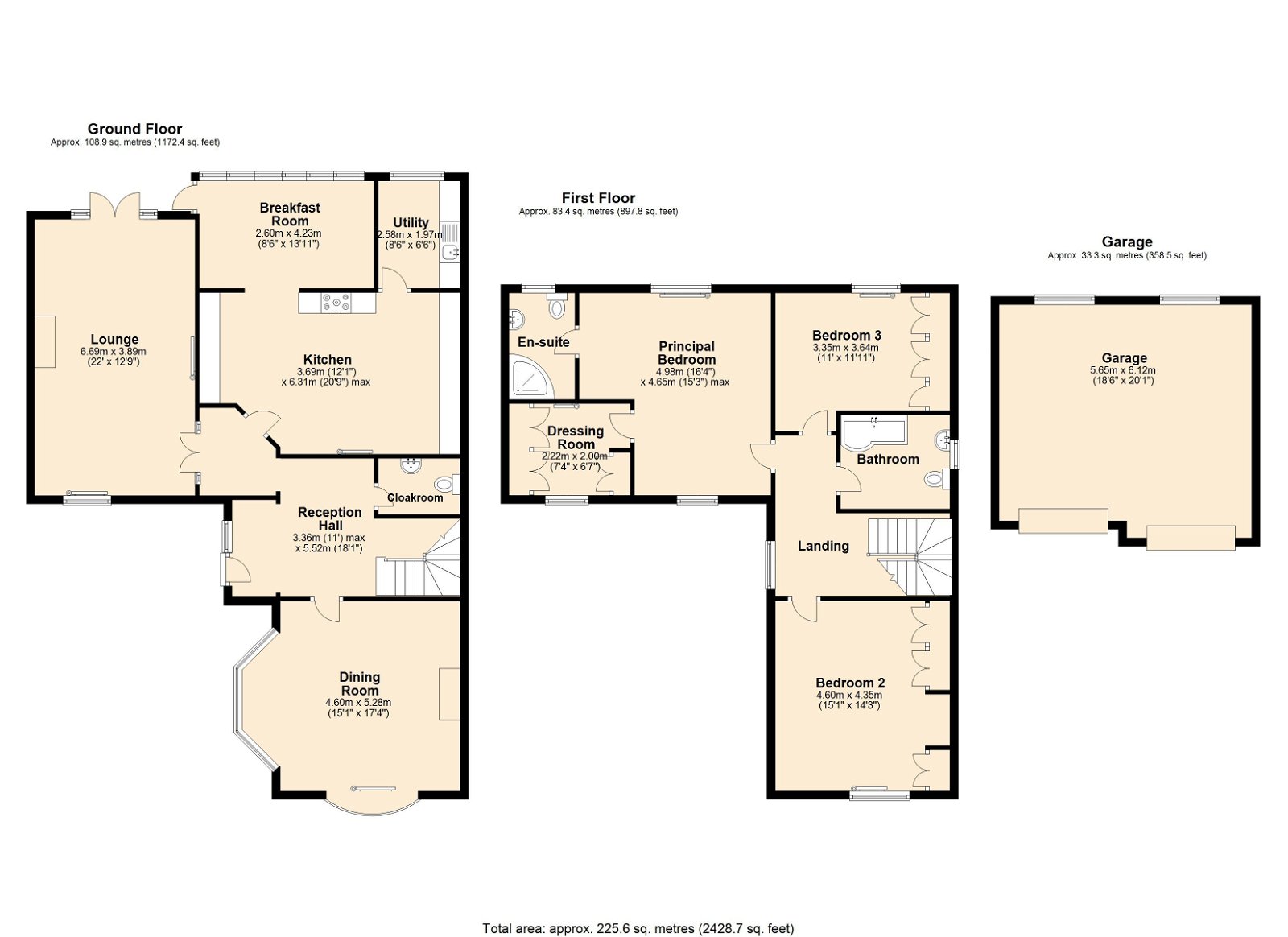Detached house for sale in Kerry Cottage, Little Hay Lane, Little Hay, Lichfield WS14
* Calls to this number will be recorded for quality, compliance and training purposes.
Property description
Ref: MB0030
Kerry Cottage, Little Hay Lane, Little Hay, WS14 0QB
A most attractive, spacious and well maintained three double bedroom two bathroom freehold detached cottage with two large reception rooms, well fitted kitchen, super breakfast room, detached double garage and lovely gardens with views over countryside.
Set in this sought after Hamlet.
Kerry Cottage occupies a lovely position in the heart of Little Hay which is made up of a wonderful array of cottages and country houses and is home to the popular Hollybush Pub, Little Hay Miniature Railway and Pacific Nurseries.
Excellent shopping facilities and train services to Birmingham and onwards to London are available at Mere Green (2.5 miles), Lichfield (5 miles) and Tamworth (8 Miles).
For the driving commuter the A38 and Wall Island with its access onto the M6 Toll are only 1.5 miles away.
Kerry Cottage sits back from the road behind a wide foregarden with a substantial block paved drive providing parking space for numerous cars, boundary hedging, lawn, shrubs and gates to the rear garden.
The gas centrally heated and double glazed accommodation comprises:
Ground Floor
Large Reception Hall
Entrance door, meter cupboard, radiator, understairs storage area, leaded light window facing front & side, doors guest cloakroom, dining room, lounge and kitchen and stairs to first floor.
Guest Cloakroom
WC, pedestal wash basin, extractor fan, alarm control panel and radiator.
Formal Dining Room 5.28m (17’4”) x 4.60 (15’1”)
Feature fireplace with granite hearth, wrought iron back plate and hearth, feature beam, radiator and bow window facing front and bay window overlooking the foregarden.
Through Lounge 6.69m (22’) x 3.89m (12’1”)
Glazed double doors from the hall, feature wrought iron fireplace with log burner and granite hearth, two radiators, two leaded light window facing front, leaded light window overlooking the breakfast room and leaded light overlooking the rear garden with glazed double doors to the patio.
Good Size Well Fitted Kitchen 6.3m (20’9”) x 3.69m (12’1”)
Comprehensive range of fitted units including fitted base cupboards and drawers with granite work surface over, Fisher Paytel two drawer dishwasher, Rangemaster cooker with extractor hood over, matching full height cupboards, large rangemaster fridge/freezer, central island with sink unit with mixer tap, granite work surface and cupboards, radiator, door to Utility Room and open access to:
Super Breakfast Room 4.23m (13’11”) x 2.60m (8’6”)
Ample space for large table & chairs, radiator, glazed door to patio and wide windows overlooking the rear garden and countryside views beyond.
Utility Room 2.58m (8’6”) x 1.97m (6’6”)
Stainless steel sink unit, fitted base cupboards, matching wall cupboards, Baxi wall mounted gas fired central heating boiler, plumbing for washing machine, space for tumble dryer, storage cupboard and window overlooking the rear garden and views beyond.
First Floor
Large Landing
Hatch to loft area, radiator, leaded light window facing front and doors to the three bedrooms and main bathroom.
Principal Bedroom 4.98m (16’4”) x 4.65m (15’3”)
Two radiators, leaded light window facing front and leaded light window overlooking the rear garden and countryside beyond.
Dressing Room 2.22m (7’4”) 2.00m (6’7”)
Three double fitted wardrobes, matching drawer unit, radiator and leaded light window facing front.
En-Suite Shower Room
Shower cubicle with Aqualisa Shower fitment, fitted vanity unit inset with wash basin and cupboards under, separate fitted unit with and WC and cupboards, full height wall tiling, tiled floor, heated towel rail and leaded light window facing rear.
Bedroom 2 4.60m (15’1”) x 4.35m (14’3”)
Three double built in wardrobes, radiator and leaded light double glazed window facing front.
Bedroom 3 3.64m (11’11”) x 3.35m (11”)
Two double and one single fitted wardrobes, radiator and leaded light window overlooking the rear garden and countryside.
Main Bathroom
Corner bath with shower fitting over, full width fitted cupboards inset with wash basin and WC, heated towel rail, full height wall tiling and leaded light window facing side.
Outside
Detached Double Garage 6.12m (20’1”) x 5.65m (18’6”)
Two up and over doors and two windows overlooking the rear garden.
Two separate gates to the rear garden
Very Attractive West Facing Rear Garden
Paved patio, flower beds, steps down to large lawn, well stocked border beds, Summer House with patio area, boundary hedging and fencing and views over the countryside and pacific nurseries.
General Information
Tenure Freehold
Council Tax Band F
EPC Rating D
Property info
For more information about this property, please contact
eXp World UK, WC2N on +44 1462 228653 * (local rate)
Disclaimer
Property descriptions and related information displayed on this page, with the exclusion of Running Costs data, are marketing materials provided by eXp World UK, and do not constitute property particulars. Please contact eXp World UK for full details and further information. The Running Costs data displayed on this page are provided by PrimeLocation to give an indication of potential running costs based on various data sources. PrimeLocation does not warrant or accept any responsibility for the accuracy or completeness of the property descriptions, related information or Running Costs data provided here.


































.png)
