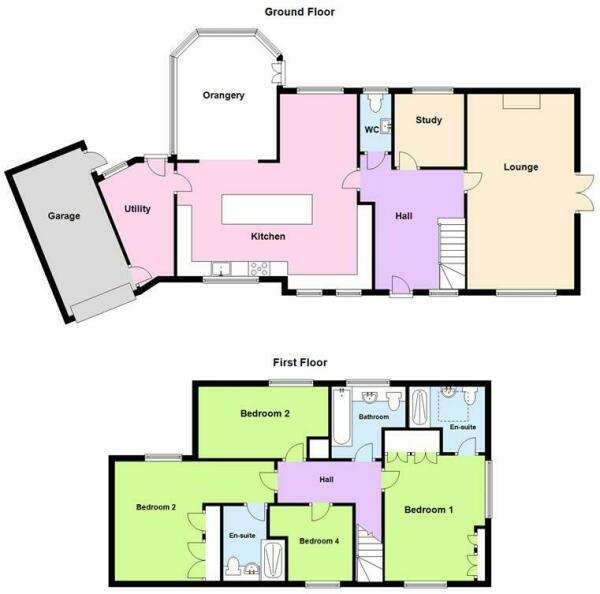Detached house for sale in Two Trees Close, Hopwas, Tamworth, Staffordshire B78
* Calls to this number will be recorded for quality, compliance and training purposes.
Property features
- Sought After Location
- Four Bedroom Detached
- Grade II Listed World War II Pillbox
- Private Driveway
- Views Over River Thame
- Integral Garage
- Immaculately Presented
Property description
**** riverside views within hopwas village **** situated at the end of A private drive **** grade II listed pillbox**** four spacious bedrooms **** sought after village location **** large driveway with garage ****
An excellent opportunity to purchase a fabulous four bedroom detached home in the ever so popular village of Hopwas just outside of Tamworth. Situated at the end of a private drive just off Two Trees Close with its wrap around gardens and magnificent views this house really is an ideal family home. It benefits from four double bedrooms with the master and second bedroom boasting en-suites as well as cleverly built in storage. Downstairs is no short of space with not only two spacious reception rooms, comprising of a lounge and study, but also has an ultra-modern kitchen/living flowing into the conservatory for the dining. Along with the garage it also comes with useful utility and practical downstairs W.C bringing the total to four throughout the property.
In brief the property comprises: Entrance hallway, large kitchen/living room, lounge, study, W.C, conservatory and utility room with access leading to the rear garden. Two the first floor it has four double bedrooms two with en-suites and a family bathroom.
Externally the property has a block paved driveway to the front with wrap around gardens to the side and rear. In the front garden, with views across the fields and the two rivers Tamworth boasts, it proudly displays a Grade II listed wwii pillbox as an amazing historical feature dating back to around 1940/1941 strategically placed near the rivers to protect from the threat of enemy invasion.
Approach: Large block paved driveway to the front with lawned gardens to the front of that wrapping round the side of the property with gated access to the rear.
Entrance Hall: One radiator, two ceiling light points, obscured double glazed door to the front, under stairs storage cupboard, stairs to first floor.
Lounge (6.2m x 3.3m): A spacious lounge with a double glazed window the front, two ceiling light points, double glazed patio doors leading to the side, one radiator and a real gas coal feature fireplace.
Office (2.4m x 2.3m): Double glazed window to the rear, ceiling light point, one radiator.
Kitchen/Living Room (6.7m x 6.2m max): Three double glazed windows to the front and one double glazed window to the rear, twenty two spots lights, two radiators and integrated appliances stored within the ultra-modern cupboards, draws and units comprising of: AEG fridge and freezer, nef dishwasher, AEG extractor fan, AEG double oven, AEG combo cooker and microwave, stainless steel five ring gas hob, sink and drainer.
Conservatory (4m x 3m): One radiator and one electric radiator, double glazed windows to side and rear with a double glazed door to the rear too, ceiling light point.
Utility (irregular shaped): Double glazed door to rear, double glazed window to rear, stainless steel sink and drainer, five spotlights, one radiator, cupboards, draws and units, washing machine.
W.C: Low level W.C, pedestal sink, obscured double glazed window to the rear, heated towel rail, two spotlights.
Landing: Two ceiling light points, double glazed window to the front, one radiator, loft hatch and airing cupboard.
Master Bedroom (3.9m x 3.4m max): Double glazed window to the front and a floor to ceiling double glazed window to the side, two ceiling light points, one radiator and two fitted storage wardrobes.
En-Suite to Master: Low level W.C, heated towel rail, shower cubicle, double glazed Velux ceiling light, pedestal sink, three spotlights, fully tiled.
Bedroom Two (5.1m max x 3.8m) : Two double glazed windows to front and rear, two ceiling light points, one times radiator, fitted storage cupboards.
En-Suite to Bedroom Two: Low level W.C, pedestal sink, three spotlights, obscured double glazed window to front, shower cubicle, heated towel rail, part tiled.
Bedroom Three (4.5m max x 2.4m): One radiator, double glazed window to the rear, one ceiling light point.
Bedroom Four (3.5m max x 2.5m): Double glazed window to front, one radiator, ceiling light point.
Family Bathroom: Obscured double glazed window to rear, panel bath, one radiator, three ceiling light points, sink unit, low level W.C.
Outside: Paved patio area to the side, with views to the front and beyond over the rivers and Tamworth. Path round to further small patio area looing to the rear onto a landscaped lawned garden with shrubs and plants at the boarders. Fenced and all round with gated access either side of the property.<br /><br />
For more information about this property, please contact
Wilkins Estate Agents, B79 on +44 1892 333657 * (local rate)
Disclaimer
Property descriptions and related information displayed on this page, with the exclusion of Running Costs data, are marketing materials provided by Wilkins Estate Agents, and do not constitute property particulars. Please contact Wilkins Estate Agents for full details and further information. The Running Costs data displayed on this page are provided by PrimeLocation to give an indication of potential running costs based on various data sources. PrimeLocation does not warrant or accept any responsibility for the accuracy or completeness of the property descriptions, related information or Running Costs data provided here.












































.png)
