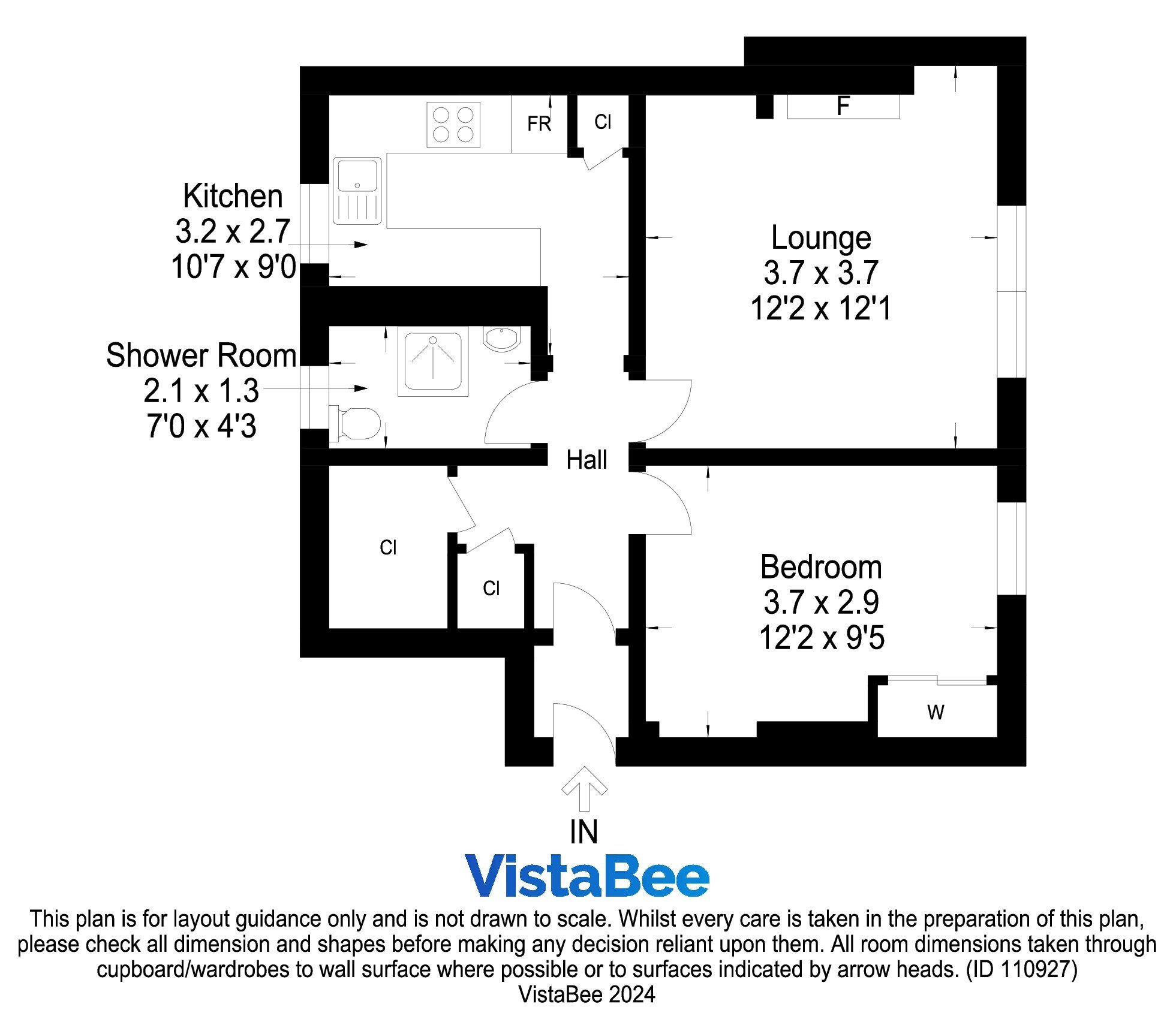Flat for sale in Beatty Avenue, Stirling, Stirlingshire FK8
* Calls to this number will be recorded for quality, compliance and training purposes.
Property features
- A Popular One Bedroom Main Door Apartment
- Gas Heating and Double Glazed
- Private Front and Rear Gardens
- Kitchen with excellent storage
- Bedroom with Fitted Wardrobes
- Three-Piece Shower Room
- Alarm System
Property description
Sold at closing date
This popular one-bedroom apartment celebrates impressive proportions to create a bright and balanced flat, a short walk from Stirlings facilities.
Occupying a main door, ground floor position, this apartment is set back from the road behind a private front garden.
A private entrance opens into a linear hallway which connects to all main rooms within the flat. The lounge with its double window bathes the room in light and the floorspace permits ample room for various items of lounge and dining furnishings. Off the hallway is the kitchen where thoughtfully configured cabinetry provides a healthy amount of storage space. The worktops allow for ideal food preparation and the cooker is integrated. The gas boiler is housed within the kitchen providing the heating and hot water.
The bedroom sits towards the front of the plan, illuminated by another large window. This is a generously sized room with fitted wardrobes.
A shower room lies off the hallway and includes a walk in corner shower cubicle along with a modern WC and sink.
The windows are UPVC double glazed in design. The flat enjoys excellent storage off the linear hallway.
The internal aspects of the apartment are impressive but a huge advantage is a private area of garden located to the rear offering a place to enjoy the summer sun. The front section of garden is also private to this particular apartment.
Viewings can be arranged via the selling agents, Slater Hogg and Howison.
Lounge (3.7m x 3.7m)
Kitchen (3.2m x 2.7m)
Bedroom (3.7m x 2.9m)
Shower Room (2.1m x 1.3m)
Property info
For more information about this property, please contact
Slater Hogg & Howison - Stirling Sales, FK8 on +44 1786 392886 * (local rate)
Disclaimer
Property descriptions and related information displayed on this page, with the exclusion of Running Costs data, are marketing materials provided by Slater Hogg & Howison - Stirling Sales, and do not constitute property particulars. Please contact Slater Hogg & Howison - Stirling Sales for full details and further information. The Running Costs data displayed on this page are provided by PrimeLocation to give an indication of potential running costs based on various data sources. PrimeLocation does not warrant or accept any responsibility for the accuracy or completeness of the property descriptions, related information or Running Costs data provided here.


























.png)
