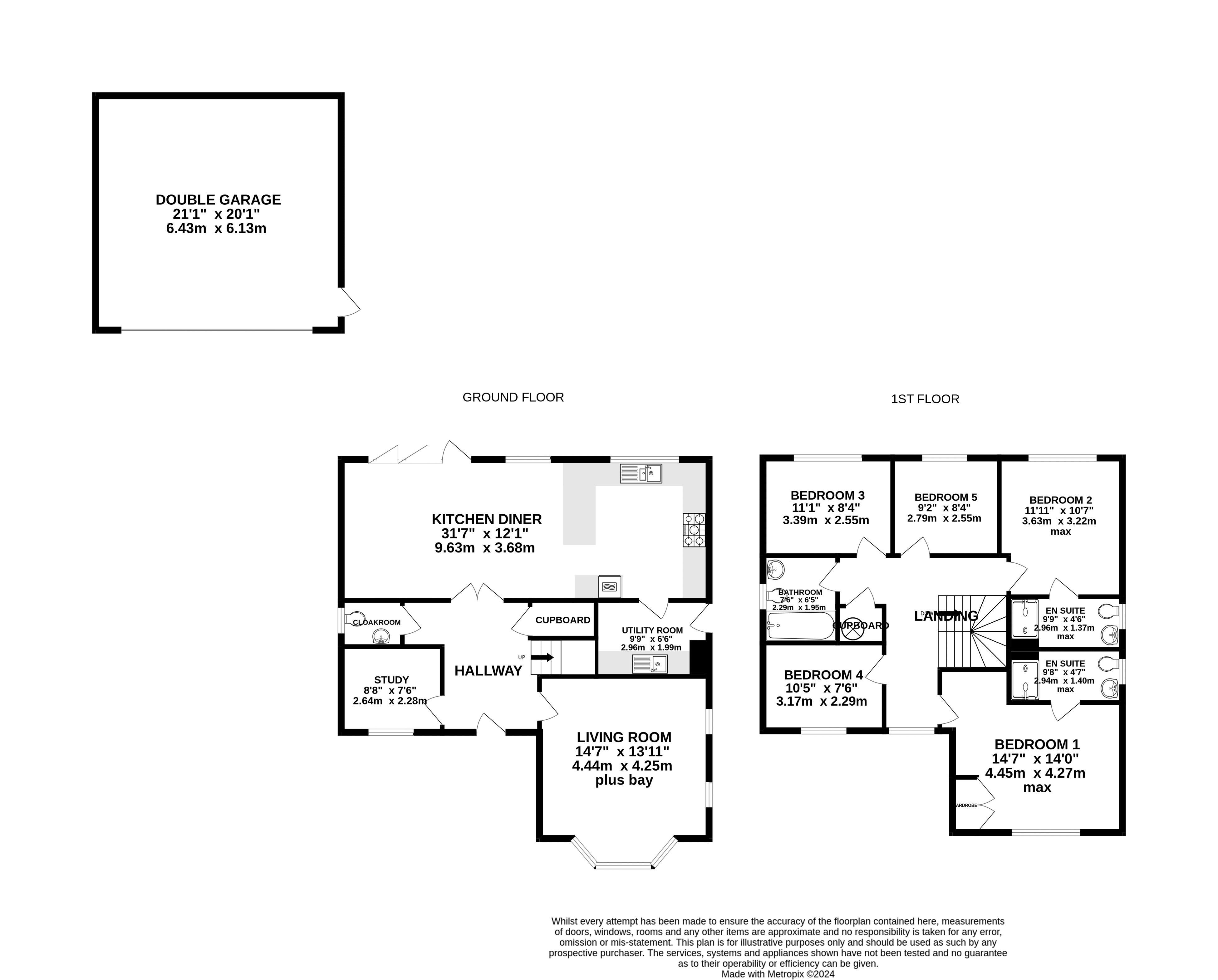Detached house for sale in Dairy Grove, Exeter EX4
* Calls to this number will be recorded for quality, compliance and training purposes.
Property features
- Five Bedrooms
- Detached Family Home
- Double Garage & Driveway
- Generous Enclosed Garden
- Well-Presented
- Popular Location
Property description
A five bedroom detached family home located in the popular area of Pinhoe. The property enjoys a good-sized enclosed garden to the rear, along with a double garage and a driveway to the front. Internally, the accommodation comprises an entrance hallway, an open plan kitchen diner, a bay fronted living room, study, and a downstairs cloakroom. Upstairs are the five bedrooms, with en suite shower rooms to the master and second bedrooms, along with a separate main bathroom. A loft hatch and ladder lead to the partially boarded loft space.
The excellent location provides a range of nearby amenities, including a convenience store, various pubs/eateries, a medical practice, train station and primary school. Exeter's city centre is also just a short drive away and offers a number of high street shops and other entertainment venues.
Ground Floor
The front door opens to the spacious entrance hallway which provides access to each of the main downstairs rooms, along with stairs rising to the first floor, incorporating built-in storage below. Double doors lead into the impressive open-plan kitchen diner, which enjoys direct access out to the rear garden, allowing the option for al fresco dining. The kitchen contains a selection of stylish wall and base units featuring quartz worktops with an inset 1.5 bowl sink and mixer tap over, with drainer grooves to the side. Integrated appliances include a double eye-level oven with a separate 5 ring gas hob and extractor hood, a dishwasher, and space for an American-style fridge freezer. There are also windows to the rear, and a door opens to the utility room, which also includes a range of base units with quartz worktops incorporating a sink with a mixer tap and drainer grooves to the side. Space is provided below for a washing machine and a tumble dryer. The Logic boiler is also located here, along with a door out to the garden. To the front of the property is the main reception room, which is complemented by a bay window allowing a good-degree of natural light, with two further windows to the side aspect. Opposite the living room is a study which offers a perfect space for working from home, with a window to the front aspect. Lastly, on the ground floor is the cloakroom which includes a hidden cistern WC, a wall-mounted wash basin with a mixer tap over, and an obscured window to the side aspect.
First Floor
To the first floor are the five bedrooms, two of which boast en suite shower rooms, in addition to the main family bathroom. The master bedroom has the advantage of far-reaching views with glimpses out toward the Exe Estuary, as well as a built-in wardrobe allowing extra storage space.
The remaining bedrooms are also well-proportioned doubles.
Garden
Doors open out to the generous enclosed rear garden which benefits from a patio area, a gate allowing access from the side of the property, and a door to the garage. Steps lead up to a further raised terrace, overlooking well-kept flowerbeds which are filled with a variety of plants and shrubs. The terrace also accommodates a greenhouse and space for a table and chairs to admire the far-reaching views.
Double Garage & Driveway
To the side of the property is a large double garage which is serviced by power and lighting. An up-and-over door to the front leads to the driveway where there is ample off-road parking for multiple vehicles.
Property Information
Tenure: Freehold. Council tax band: F.
Property info
For more information about this property, please contact
Southgate Estates, EX1 on +44 1392 458446 * (local rate)
Disclaimer
Property descriptions and related information displayed on this page, with the exclusion of Running Costs data, are marketing materials provided by Southgate Estates, and do not constitute property particulars. Please contact Southgate Estates for full details and further information. The Running Costs data displayed on this page are provided by PrimeLocation to give an indication of potential running costs based on various data sources. PrimeLocation does not warrant or accept any responsibility for the accuracy or completeness of the property descriptions, related information or Running Costs data provided here.

































.png)

