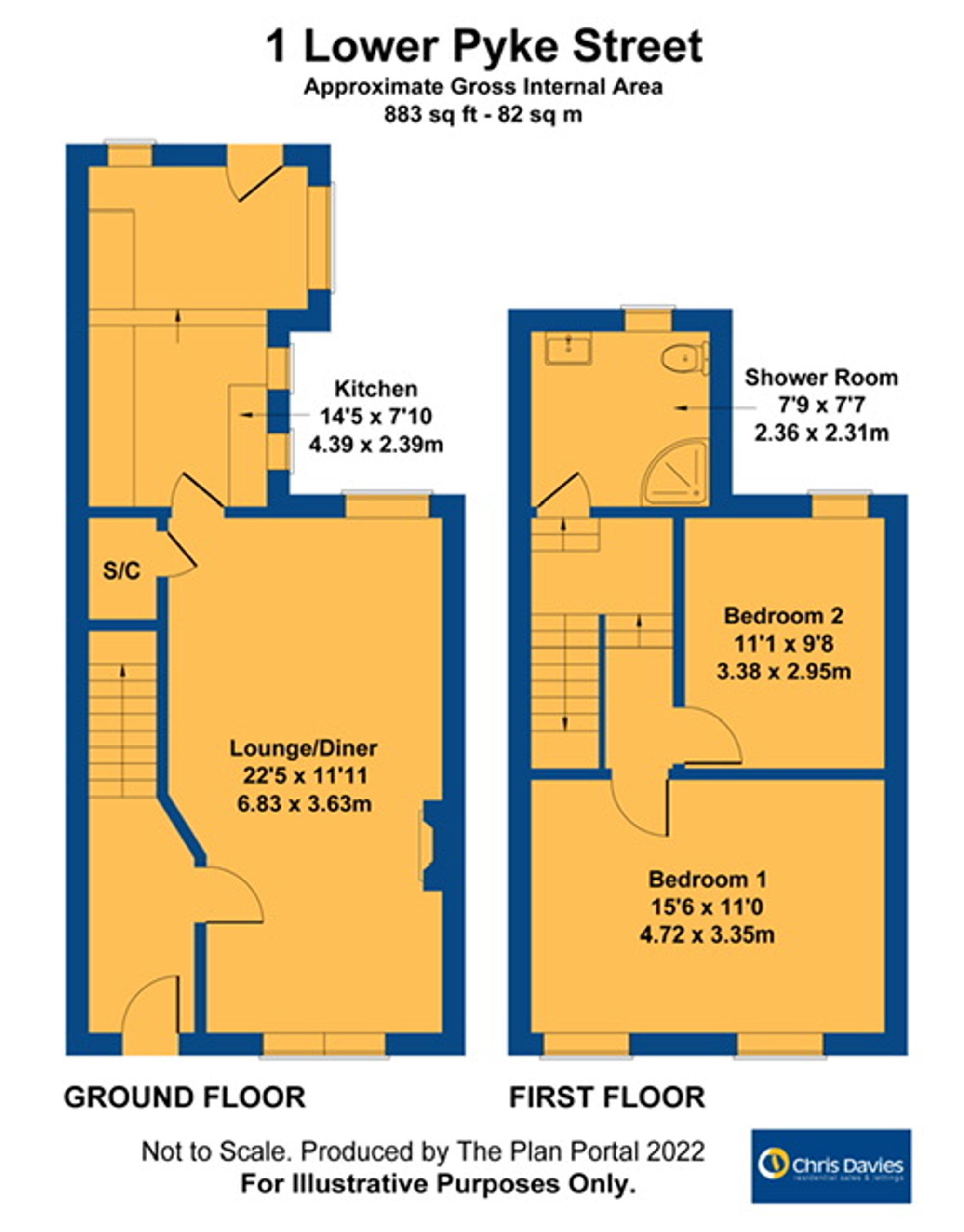End terrace house for sale in Lower Pyke Street, Barry CF63
* Calls to this number will be recorded for quality, compliance and training purposes.
Property features
- Two bedrooms
- Large lounge/diner
- Large shower room
- Ideal first time buy
- EPC E50
- For further information on broadband and mobile coverage in the area
Property description
This charming 2 bedroom end of terrace property presents an ideal opportunity for first-time buyers or those looking to downsize. The accommodation comprises of two bedrooms, a generously proportioned lounge/diner perfect for social gatherings or relaxed evenings in, a separate kitchen and a large shower room for added convenience. Boasting a prime location for local amenities and transport links, this property is the perfect blend of comfort and accessibility. The EPC rating of E50 reflects the energy efficiency of the home. For those seeking information on broadband and mobile coverage in the area, additional details can be found at .
Step outside and discover the courtyard-style garden, a private sanctuary that offers a peaceful retreat from the hustle and bustle of daily life. The raised flowerbeds to the right are adorned with a variety of well-established shrubbery and a small tree, creating a natural oasis that is both visually appealing and low maintenance. Enclosed by brick walls on either side, the garden provides a sense of seclusion and security, while an access gate to the lane offers convenience. Whether you're looking to enjoy a morning coffee in the fresh air or host a summer barbeque with friends and family, the outdoor space of this property is the perfect setting for your relaxation and entertainment needs.
EPC Rating: E
Hallway
Entrance via a uPVC front door with an opaque glass panel and a matching opaque glass panel above. Wooden effect laminate flooring, smooth walls and a textured ceiling. A radiator. A door leading through to the lounge/diner to the left and a carpeted staircase ahead.
Lounge/Diner (6.83m x 3.63m)
A continuation of the laminate wood effect flooring from the hallway, smooth walls and a smooth coved ceiling. A large front aspect window, a rear aspect window, two radiators and a feature log burning fire place. An under stairs storage cupboard and a door leading through to the kitchen. Measurements exclude the depth of the various alcoves.
Kitchen (2.39m x 4.39m)
Black tiled flooring, partly smooth and partly textured walls with a smooth ceiling. Wooden base level units and painted wooden eye level units with modern black handles. Black countertops complementing the floor tiles nicely. Space and plumbing for a washing machine. A white porcelain sink with a stainless steel mixer tap overtop. Space for an oven and a fridge freezer. A radiator. Three side aspect windows, a rear aspect window and a uPVC door with opaque glazing leading out to the garden.
Shower Room (2.36m x 2.31m)
Vinyl wood effect flooring, smooth walls with half height tiling and a smooth ceiling. Full height tiling within the walk-in shower. The shower has sliding glass doors and a stainless steel thermostatic shower inset with a rainfall showerhead and separate rinser. A white WC and a white pedestal basin with stainless steel pillar taps. An opaque rear aspect window and a radiator.
Bedroom One (3.35m x 4.72m)
Carpeted with smooth walls and a textured coved ceiling. Two large front aspect windows and a radiator. Measurements exclude the depth of the alcoves.
Bedroom Two (2.95m x 3.38m)
Carpeted with smooth walls and a textured ceiling. A large rear aspect window and a radiator. Measurements exclude the depth of the alcove and built in wardrobe.
Rear Garden
Courtyard style garden, raised flowerbeds to the right filled with well established shrubbery and a small tree. Brick walls to both sides and an access gate to the lane.
Property info
For more information about this property, please contact
Chris Davies, CF62 on +44 1446 728121 * (local rate)
Disclaimer
Property descriptions and related information displayed on this page, with the exclusion of Running Costs data, are marketing materials provided by Chris Davies, and do not constitute property particulars. Please contact Chris Davies for full details and further information. The Running Costs data displayed on this page are provided by PrimeLocation to give an indication of potential running costs based on various data sources. PrimeLocation does not warrant or accept any responsibility for the accuracy or completeness of the property descriptions, related information or Running Costs data provided here.

































.png)


