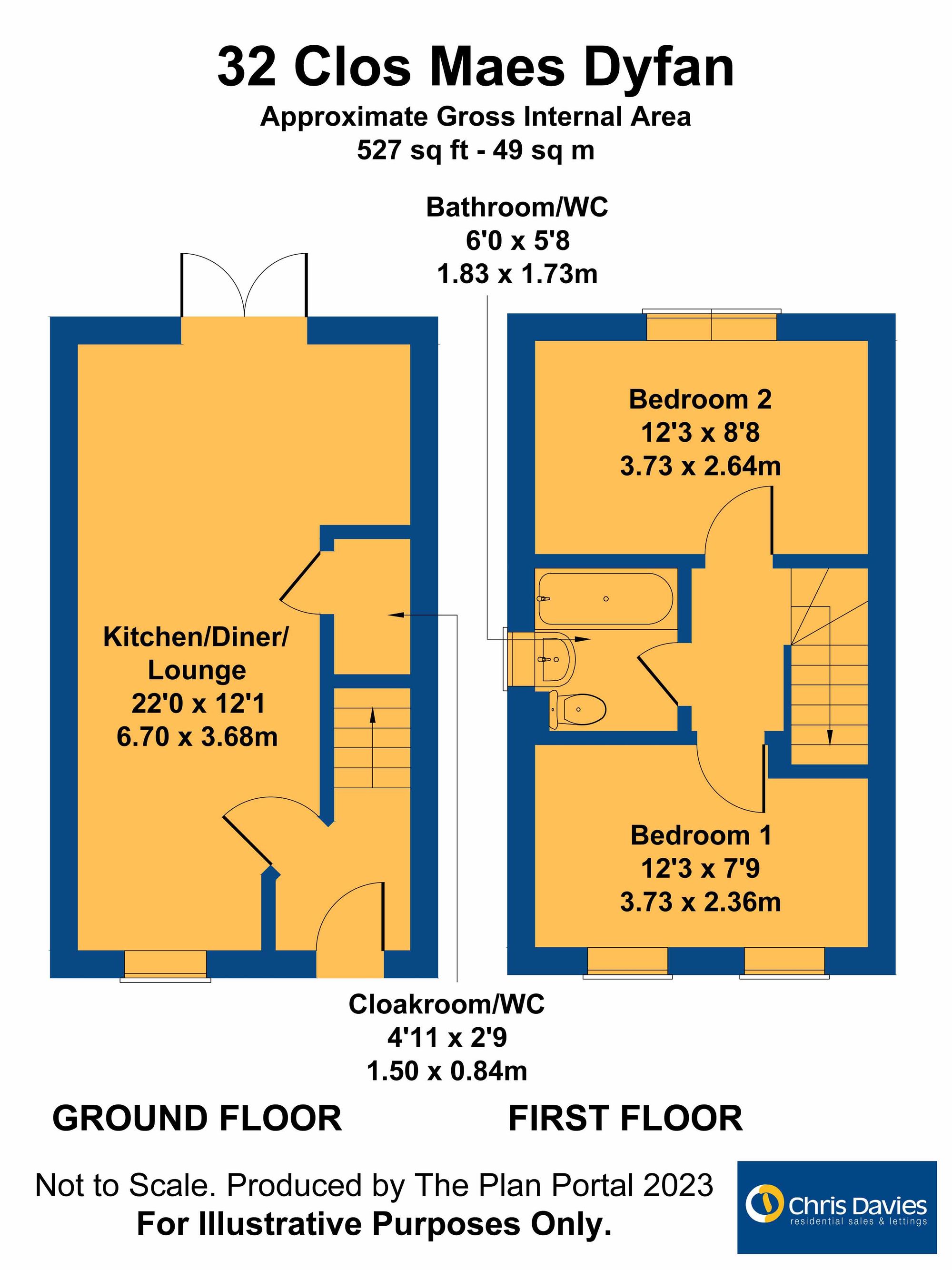Semi-detached house for sale in Clos Maes Dyfan, Barry CF63
* Calls to this number will be recorded for quality, compliance and training purposes.
Property features
- 2 double bedroom semi - no chain
- Open plan kitchen/lounge/diner
- Cloaks/WC and family bathroom
- Very well presented throughout
- Drive, gas CH, UPVC
- EPC B81
- For further information on broadband and mobile coverage in this area visit
Property description
This superb two double bedroom semi-detached property is being offered to the market with no chain. Upon entering, you are greeted by a light and spacious open plan kitchen/lounge/diner, perfect for entertaining guests or relaxing with family. The property boasts a cloakroom/WC on the ground floor and a family bathroom on the first floor, ensuring convenience for all occupants.
The interior presentation is of the highest standard, with every detail carefully considered. From the welcoming entrance, the property features a driveway for off-road parking, gas central heating and UPVC windows, providing ultimate comfort and practicality. Furthermore, the property boasts an impressive EPC rating of B81, ensuring energy efficiency throughout the year.
Outside, the property offers an attractive front garden laid to lawn, with a path leading to the front door and the side of the property. The true gem of this property lies in its enclosed rear garden, offering a perfect space to relax and enjoy the outdoors. Featuring areas of patio and false lawn, the garden offers a low-maintenance yet inviting space for outdoor gatherings. The garden is securely enclosed by timber fencing and includes a matching gate to the front.
Additionally, the property benefits from a well-maintained tarmac driveway, providing ample space for parking a vehicle safely off the road. This is truly a wonderful property that offers a fantastic combination of indoor and outdoor living spaces, making it an ideal choice for families or professionals seeking a comfortable and convenient home.
Hurry! Don't miss the opportunity to make this immaculate two double bedroom semi-detached property your dream home. Contact us today to arrange a viewing and experience the exceptional qualities this property has to offer.
For further information on broadband and mobile coverage in this area visit
EPC Rating: B
Entrance Hallway
Accessed via a modern door with opaque glazed panels. A cushion vinyl wood effect flooring leads into the kitchen and a carpeted staircase with handrail leads up to the first floor. Radiator, coat storage, fuse box and heating controls.
Open Plan Lounge And Kitchen (6.70m x 3.68m)
Initially the kitchen and fitted with contemporary eye level and base units complimented by matching worktops which have a one and a half bowl stainless steel sink unit inset with mixer tap over. Integrated four ring gas hob with electric oven under and cooker hood over. There are then recesses for washing machine and upright fridge/freezer as required. A matching breakfast bar to the worktops divide the kitchen and the living space. Cushion vinyl wood effect flooring throughout the room, front uPVC window and handy open under stair storage space. Two radiators and French style UPVC doors leading out to the enclosed rear garden. A panelled door leads to the cloakroom/WC.
Cloakroom WC (1.50m x 0.84m)
With an easy wipe flooring and white suite comprising close coupled WC with button flush and corner pedestal wash basin with tiled splash back. Radiator and extractor plus light.
Landing
Carpeted matching the stairs and with matching panelled doors giving access to the two double bedrooms and bathrooms. Loft hatch and smoke alarm.
Bedroom One (3.73m x 2.64m)
A carpeted double bedroom with rear UPVC window and radiator. Heating and water controls.
Bedroom Two (3.73m x 2.36m)
A carpeted double bedroom with two sets of front UPVC windows. Radiator and a display/storage space over the stairwell.
Bathroom WC (1.83m x 1.73m)
With a white suite comprising close coupled WC, pedestal basin and bath with mixer shower off the taps. Easy wipe floor covering, ceramic tiled splash backs and sill with side opaque UPVC window. Radiator and extractor.
Front Garden
Laid to lawn and with a path leading to the front door and the side of the property.
Rear Garden (11.58m x 4.57m)
An enclosed rear garden with areas of patio and false lawn. Enclosed by timber fencing and with a matching gate to the front.
Parking - Driveway
Laid to tarmac providing space for one vehicle.
Property info
For more information about this property, please contact
Chris Davies, CF62 on +44 1446 728121 * (local rate)
Disclaimer
Property descriptions and related information displayed on this page, with the exclusion of Running Costs data, are marketing materials provided by Chris Davies, and do not constitute property particulars. Please contact Chris Davies for full details and further information. The Running Costs data displayed on this page are provided by PrimeLocation to give an indication of potential running costs based on various data sources. PrimeLocation does not warrant or accept any responsibility for the accuracy or completeness of the property descriptions, related information or Running Costs data provided here.
























.png)


