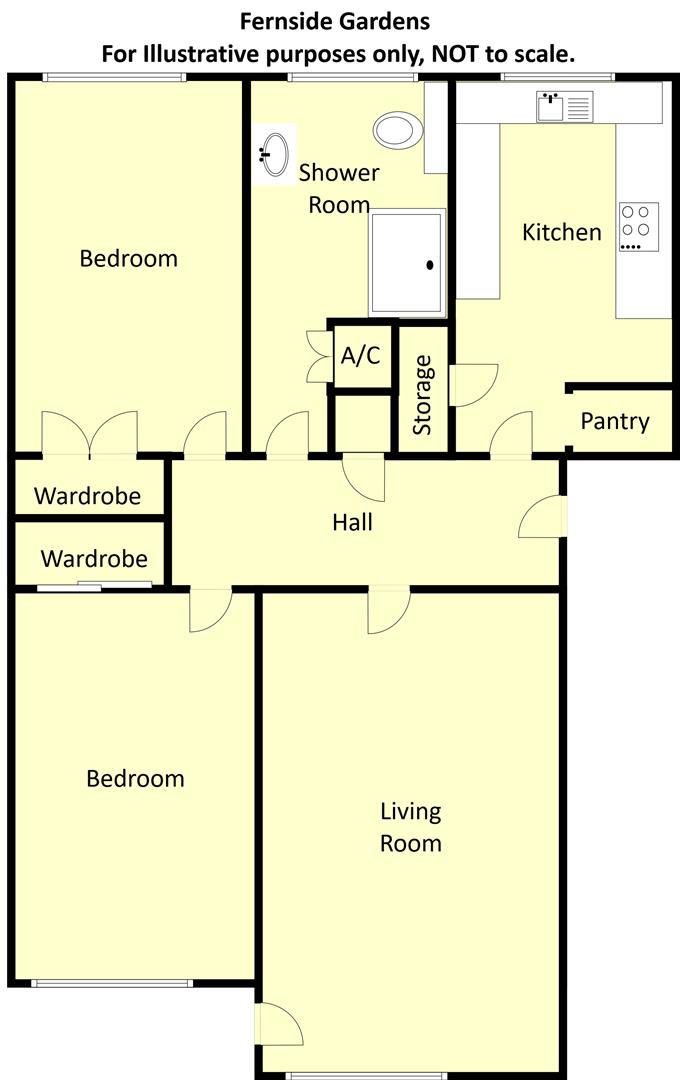Flat for sale in Yardley Wood Road, Moseley, Birmingham B13
* Calls to this number will be recorded for quality, compliance and training purposes.
Property features
- Cash buyers only due to low lease
- Lovely Ground Floor Flat
- Two Bedrooms
- Living Room
- Kitchen
- Bathroom
- Double Glazing and Central Heating
- Private Patio Area
- No Upward Chain
- Garage in a Separate Block
Property description
**cash buyers only due to A low lease**Lovely two bedroom ground floor flat with private patio area, located in Fernside Gardens off Yardley Wood Road providing good access to nearby Moseley Village with all of its associated amenities including cafes, bars, restaurants and shopping facilities and being close to local transport links into the City Centre and the benefit of the upcoming Moseley Train Station. The property benefits from double glazing and central heating and the accommodation on offer briefly comprises; communal grounds, entrance hallway, living room with dining space with patio doors leading to private front garden, kitchen, bathroom and two bedrooms. Energy Efficiency Rating D. The property also benefits from no upward chain and a garage in a separate block. To arrange your viewing of this lovely Flat please contact our Moseley office.
Approach
The property is approached via a communal door opening into communal hallway leading to wooden front entry door with single glazed obscured window opening into:
Flat Hallway
With ceiling light point, central heating radiator, door opening into storage cupboard providing useful storage and further doors opening into:
Kitchen (4.09 nx 2.30 (13'5" nx 7'6"))
With tiled flooring, wall and base units with marble effect work surfaces incorporating one and a half bowl stainless steel sink and drainer with mixer tap, tiled surround, ceiling strip light, double glazed window to the rear area, pantry area providing useful storage, built-in cooker hob and extractor over, space for fridge freezer, washing machine and dishwasher, central heating radiator, breakfast seating area and door opening into cupboard housing 'Potterton' boiler.
Living Room (5.61 x 3.34 (18'4" x 10'11"))
With coving to ceiling, double glazed window to the front aspect with an accompanying double glazed door leading out to the balcony area two ceiling light points, laminate to flooring, central heating radiator and gas fireplace with a stone surround.
Bedroom One (2.84 x 4.11 (9'3" x 13'5"))
With built-in wardrobes providing useful storage, ceiling light point, central heating radiator and double glazed windows to the rear aspect.
Bedroom Two (4.26 x 2.84 (13'11" x 9'3"))
With built-in wardrobes providing useful storage, ceiling light point, laminate to flooring, central heating radiator and double glazed windows to the front aspect.
Shower Room (4.15 max x 2.11 (13'7" max x 6'11"))
With a three piece white bathroom suite comprising low flush WC, sink in vanity unit with mixer tap; over, walk-in shower cubicle with shower and rainfall attachment over, tiled flooring, tiling surround, central heated towel rail, door opening into airing cupboard housing the water tan, double glazed opaque window to the rear aspect and ceiling light point.
Private Front Patio/Garden Area
With patio area and brick built surround.
Garage (not been inspected (not been inspected))
Being in a separate block with metal up and over opening door.
Tenure
We have been informed by our vendors the property is Leasehold and that the lease term remaining is 48 years, the service charges are approximately £1,350.00 per annum and the ground rent is £60.00 per annum (subject to confirmation from your legal representative).
Enquiries have been made by the Vendor to look into the Lease Extension and costings. Please ask our agents for further information.
Council Tax Band
According to the Direct Gov website the Council Tax Band for 12a Fernside Gardens, Yardley Wood Road Moseley, Birmingham, B13 9JD is band B and the annual Council Tax amount is approximately £1,620.70 subject to confirmation from your legal representative.
Property info
12A Fernside Gardens - Floorplan.Png View original

For more information about this property, please contact
Rice Chamberlains Estate Agents, B13 on +44 121 659 6519 * (local rate)
Disclaimer
Property descriptions and related information displayed on this page, with the exclusion of Running Costs data, are marketing materials provided by Rice Chamberlains Estate Agents, and do not constitute property particulars. Please contact Rice Chamberlains Estate Agents for full details and further information. The Running Costs data displayed on this page are provided by PrimeLocation to give an indication of potential running costs based on various data sources. PrimeLocation does not warrant or accept any responsibility for the accuracy or completeness of the property descriptions, related information or Running Costs data provided here.























.png)


