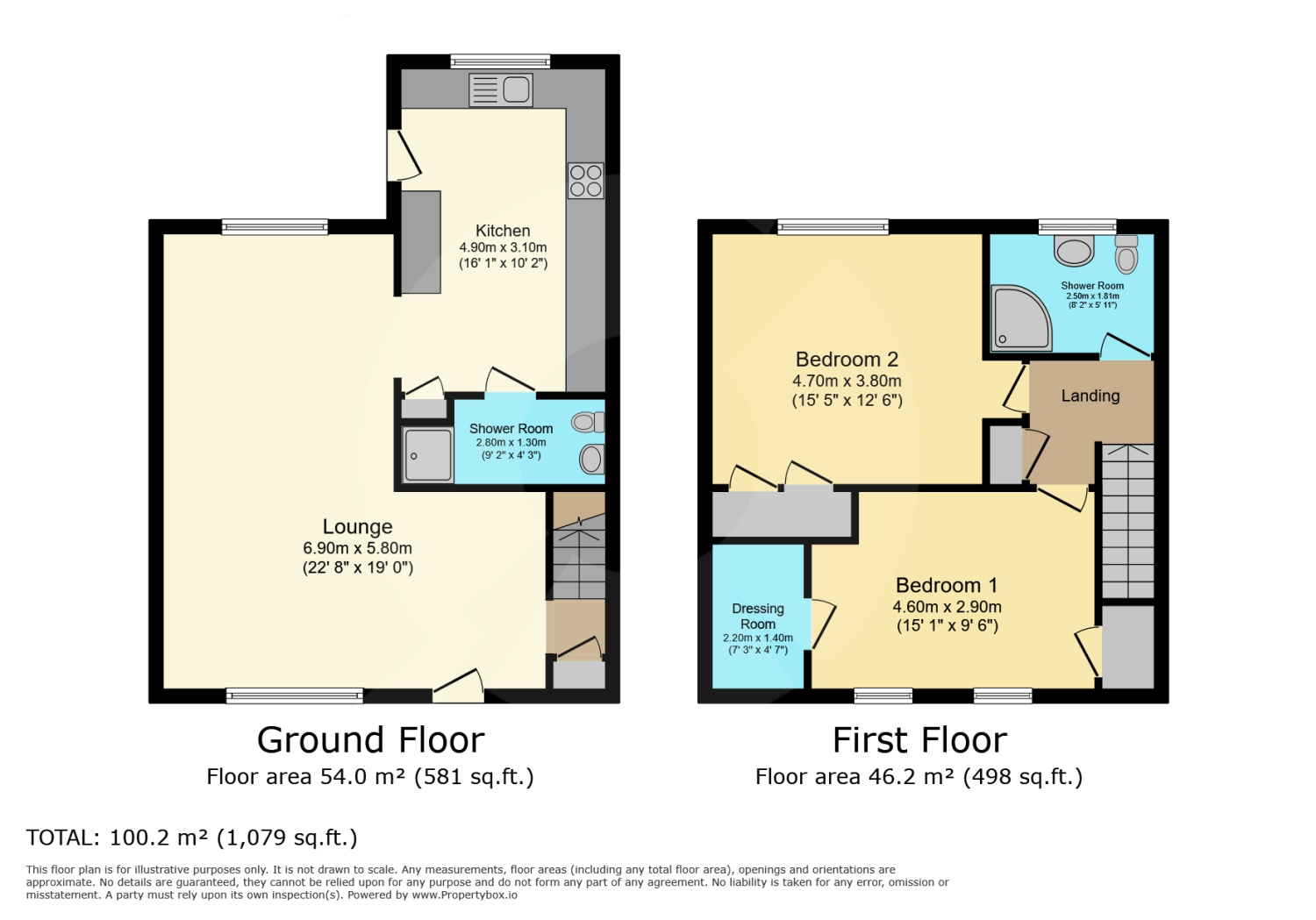Terraced house for sale in Roche Way, Dalry KA24
* Calls to this number will be recorded for quality, compliance and training purposes.
Property features
- Superbly spacious, extended terraced home set within seldom available locale
- In-depth HD property video tour available
- Bright & airy family lounge / impressive dimensions / designated dining area
- Modern fitted kitchen with integrated appliances
- Two generously proportioned bedrooms / excellent in-built storage
- Fully tiled family bathroom / additional downstairs shower room
- Low maintenance rear garden / off-street parking available
- Fabulous family home / first-time purchase
- Gas central heating & double glazing throughout
- Close to A host of local amenities / short walk to dalry public park & lynn glen falls
Property description
** impressive dimensions throughout ** two shower rooms ** excellent in-built storage ** low-maintenance rear garden ** seldom available locale **. Please contact your personal estate agents, The Property Boom, for much more information and a copy of the Home Report.
Welcome to No. 8 Roche Way. This seldom available terraced home is situated in a seldom available locale. Boasting impressive dimensions, this wonderful extended home is sure to appeal to a wide range of purchasers.
Safe off-street parking is available via the car park at the rear of the property. Upon entering, you'll gain access in the first instance to the spacious family lounge, accommodating ample space for a dining table and chairs.
Our clients have cleverly extended the property, to add a contemporary kitchen featuring an array of white wall and base mounted units. Integrated appliances include a 4-ring gas hob with extractor hood, double oven, fridge/freezer and dishwasher which will all be included within the sale. The dual-aspect window formations help to maximise natural light, and a double-glazed door provides direct access to the rear garden. An impressive addition to the home is is the downstairs shower room which features a three-piece suite.
The rear garden is easily maintained and includes a combination of patio and decorative stone chips. A timber shed provides ample storage for garden equipment, and a communal car park provides safe off-street parking for residents and visitors alike.
A carpeted staircase within the lounge gives access to the upper level, where you'll find two generously proportioned bedrooms. Both bedrooms boast excellent in-built storage, and there is a sizeable cupboard within Bedroom Two which allows space for a desk and chair offering a useful workspace. Completing the internal accommodation is the second shower room, which comprises of a three-piece suite to include a walk-in shower cubicle, W.C., and Wash-hand basin.
The property is equipped with gas central heating and double glazing throughout, ensuring every room enjoys a delightful warmth. Combined with its impressive extension and prime location, this home presents an appealing choice for those in search of spacious and comfortable living in Dalry.
Nestled in the heart of Ayrshire, Dalry offers convenient access to transportation and essential amenities. The town benefits from excellent transport links, making it easy to connect with neighbouring communities as well as Glasgow City Centre and further out. With reliable public transportation options, residents enjoy the convenience of commuting for work or leisure.
Dalry boasts a range of amenities, including local shops and charming cafes, providing residents with everything they need within arm's reach. The town's community spirit is evident in its welcoming atmosphere, with social hubs like traditional pubs and community centre serving as gathering places. Westpark Wynd is also a short drive to the local primary and Secondary schools.
Viewing by appointment - please contact The Property Boom to arrange a viewing or for any further information and a copy of the Home Report. Any areas, measurements, or distances quoted are approximate and floor Plans are only for illustration purposes and are not to scale. Thank you.
These particulars are issued in good faith but do not constitute representations of fact or form part of any offer or contract.
Ground Floor Dimensions
Lounge
6.9m x 5.8m - 22'8” x 19'0”
Kitchen
4.9m x 3.1m - 16'1” x 10'2”
Shower Room
2.8m x 1.3m - 9'2” x 4'3”
First Floor Dimensions
Bedroom One
4.4m x 3.9m - 14'5” x 12'10”
Bedroom Two
4.6m x 2.9m - 15'1” x 9'6”
Bathroom
Property info
For more information about this property, please contact
Boom, G2 on +44 141 376 7841 * (local rate)
Disclaimer
Property descriptions and related information displayed on this page, with the exclusion of Running Costs data, are marketing materials provided by Boom, and do not constitute property particulars. Please contact Boom for full details and further information. The Running Costs data displayed on this page are provided by PrimeLocation to give an indication of potential running costs based on various data sources. PrimeLocation does not warrant or accept any responsibility for the accuracy or completeness of the property descriptions, related information or Running Costs data provided here.





































.png)
