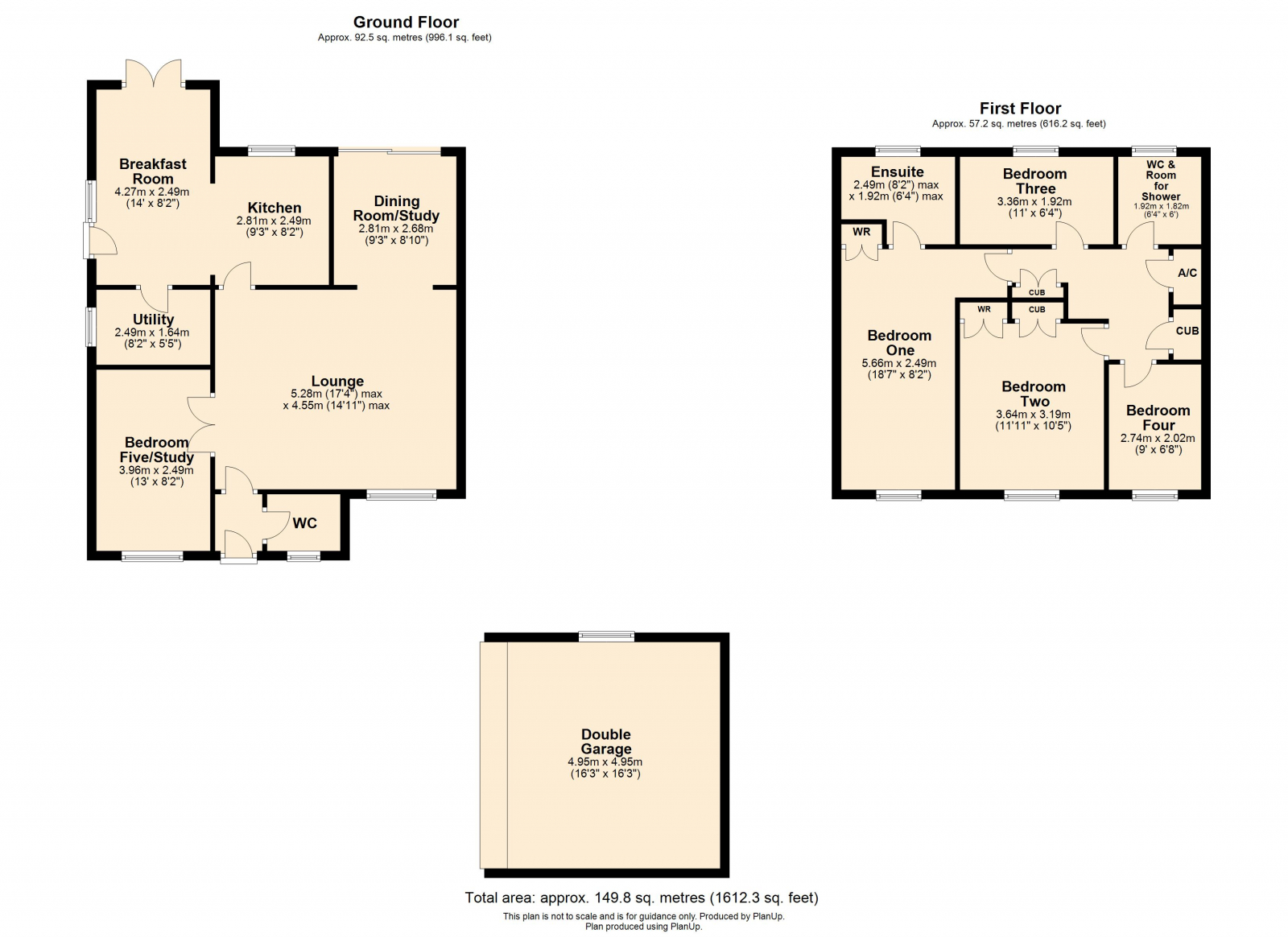Detached house for sale in The Park, Northway, Tewkesbury GL20
* Calls to this number will be recorded for quality, compliance and training purposes.
Property features
- Kitchen & Breakfast Room
- Lounge
- Dining Room/Study
- Utility & Downstairs WC
- Four Bedrooms
- Fifth Bedroom/Study
- Ensuite Bathroom & Room for Shower Room
- Front & Rear Gardens
- Double Garage & Ample Parking
- UPVC Double Glazing
Property description
Wilkinson slm are delighted to bring to market a fantastic extended and detached house with four bedrooms, situated in The Park, Northway and offers plenty of living accommodation.
As you approach the property, an entrance porch greets you, featuring a doorway leading to the downstairs WC, ensuring practicality right from the outset. Stepping through the porch, you are ushered into the expansive lounge, boasting a sense of openness accentuated by an archway leading seamlessly into the dining room or study, catering to versatile lifestyle preferences. Sliding doors in the dining room beckon you towards the rear garden, seamlessly merging indoor and outdoor living spaces. Returning to the lounge, double doors unveil a fifth bedroom or study, offering flexibility to adapt the space according to personal needs.
Adjacent to the lounge lies the heart of the home - the kitchen and breakfast room. The kitchen offers base and wall units and counter space, complemented by the inclusion of a Range cooker. Off the breakfast room, a doorway leads to the utility room with space and plumbing for a washing machine. French doors in the breakfast room effortlessly connect to the rear garden, while a side door grants access to the side of the property.
The delightful rear garden is predominantly laid to lawn with a patio area and partially sheltered. Surrounding shrub borders add a touch of natural beauty, enhancing the ambiance of outdoor living. Convenient side gate access on both sides of the house, with one side featuring a lean-to for additional storage space, ensures practicality and ease of movement.
Ascending to the first floor, the residence unfolds to reveal four bedrooms. Bedroom two boasts the convenience of a built-in wardrobe and over-stairs storage cupboard, maximizing space efficiency. The landing is adorned with an airing cupboard and storage cupboard, catering to organizational needs. Additionally, a room designated for a shower, complete with toilet and sink, enhances the functional appeal of the home. Completing the first floor, the main bedroom presents a sanctuary of relaxation, featuring built-in storage and an ensuite bathroom. An attic ladder discreetly tucked away in the main bedroom unveils a serene retreat, illuminated by a Velux window, perfect for unwinding. A hatch door leads to additional storage in the loft.
This cherished family home also boasts a double garage equipped with power and lighting, providing ample parking space on the driveway for larger families and guests. Practical features such as UPVC double glazing and gas central heating ensure comfort and efficiency throughout the seasons.
In conclusion, a viewing of this exquisite property is highly recommended to fully appreciate the beauty and functionality it offers.
Features
- Gas Central Heating
- No onward chain
Property additional info
Kitchen: 9' 3" x 8' 2" (2.82m x 2.49m)
Breakfast Room: 14' 0" x 8' 2" (4.27m x 2.49m)
Utility: 5' 5" x 8' 2" (1.65m x 2.49m)
Lounge: 14' 11" x 17' 4" (4.55m x 5.28m)
Dining Room/Study: 9' 3" x 8' 10" (2.82m x 2.69m)
Fifth Bedroom/Study: 13' 0" x 8' 2" (3.96m x 2.49m)
Bedroom One: 18' 7" x 8' 2" (5.66m x 2.49m)
Ensuite: 6' 4" x 8' 2" (1.93m x 2.49m)
maximum measurements
Bedroom Two: 11' 11" x 10' 5" (3.63m x 3.17m)
Bedroom Three: 6' 4" x 11' 0" (1.93m x 3.35m)
Bedroom Four: 9' 0" x 6' 8" (2.74m x 2.03m)
WC & Room for Shower: 6' 4" x 6' 0" (1.93m x 1.83m)
Double Garage: 16' 3" x 16' 3" (4.95m x 4.95m)
Property info
For more information about this property, please contact
Wilkinson Sales Lettings & Management, GL20 on +44 1684 321477 * (local rate)
Disclaimer
Property descriptions and related information displayed on this page, with the exclusion of Running Costs data, are marketing materials provided by Wilkinson Sales Lettings & Management, and do not constitute property particulars. Please contact Wilkinson Sales Lettings & Management for full details and further information. The Running Costs data displayed on this page are provided by PrimeLocation to give an indication of potential running costs based on various data sources. PrimeLocation does not warrant or accept any responsibility for the accuracy or completeness of the property descriptions, related information or Running Costs data provided here.










































.png)
