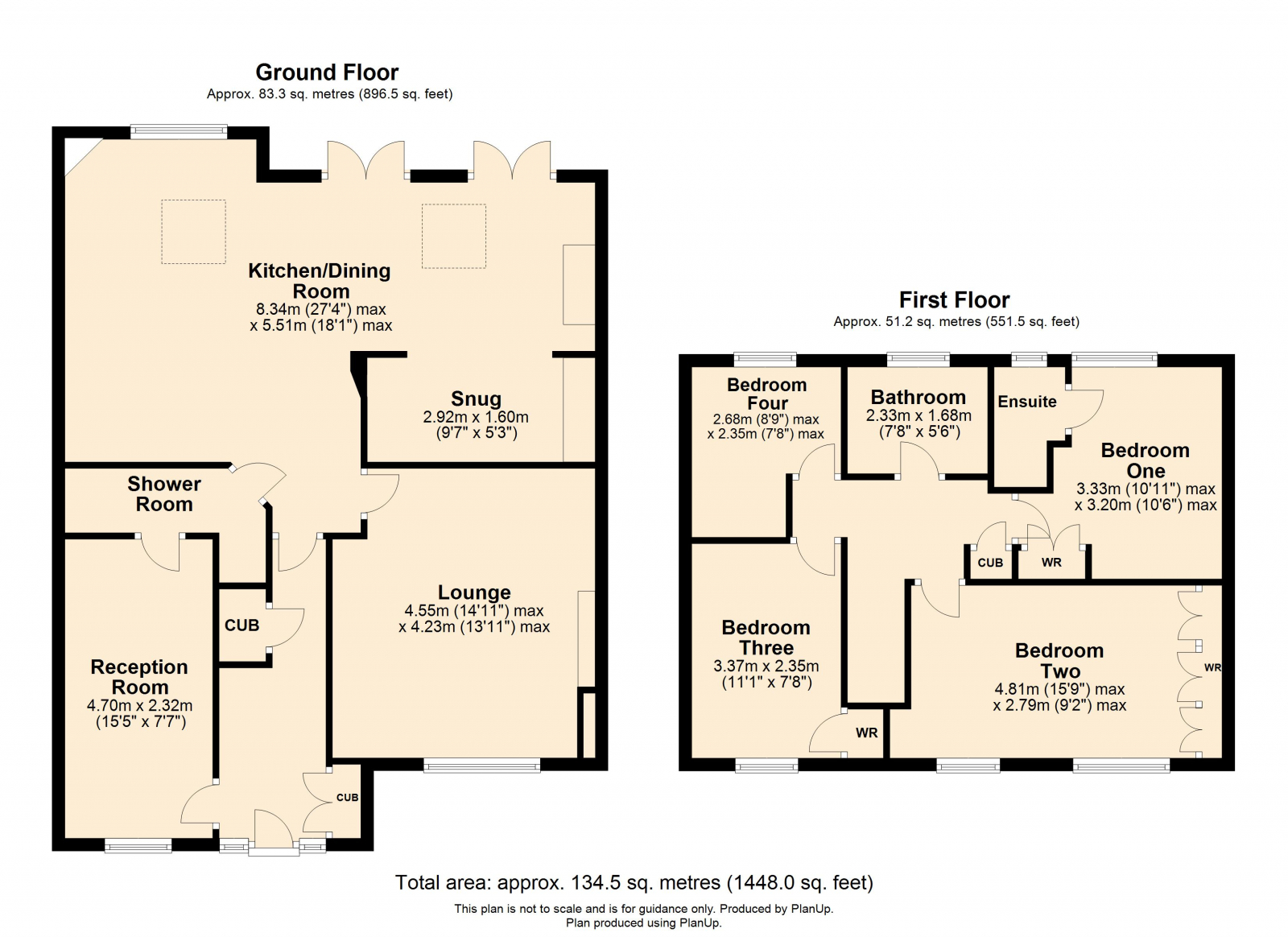Semi-detached house for sale in Elmvil Road, Newtown, Tewkesbury GL20
* Calls to this number will be recorded for quality, compliance and training purposes.
Property features
- Extended Semi Detached House
- Open Plan Living
- Kitchen/Dining Room & Snug
- Lounge
- Additional Reception Room
- Downstairs Shower Room
- Four Bedrooms
- Ensuite & Family Bathroom
- Low Maintenance Rear Garden
- Parking on Driveway
Property description
Wilkinson slm proudly presents an exquisite four bedroom semi detached house, thoughtfully extended and immaculately presented in the highly sought-after Newtown area. This family-orientated home boast a captivating open plan design, providing ample living space. Prospective buyers are encouraged to explore the charm and functionality of this residence.
Upon arrival, the entrance reveals a welcoming and well-lit hallway, leading to the heart of the home – an impressive open plan living space. This area seamlessly combines a contemporary kitchen and dining room with a cozy snug, creating an inviting atmosphere for family gatherings and entertaining guests. The stunning kitchen features an array of base and wall units, complemented by a central island and built in appliances such as Neff induction hob, Neff slide and hide electric oven, Siemens micro combination oven, two Neff warming drawers and an integrated dishwasher. Noteworthy additions include two wine coolers, adding a touch a luxury. Two French doors open onto the low maintenance rear garden, while four Velux windows flood the space with natural light. Gas fireplaces strategically placed in the kitchen, dining area and snug contribute to the overall wow factor.
A door from the hallway leads to an additional reception room currently utilised as a salon by the current owner but versatile enough for various purposes. This room connects to a conveniently located downstairs shower room, equipped with space and plumbing for a washing machine and tumble dryer. Completing the ground floor is a spacious lounge featuring another gorgeous fireplace and a hidden storage cupboard in the hallway.
The low maintenance rear garden, primarily paved with a section of artificial grass, offers a perfect blend of relaxation and convenience. Side gate access provides a link to the front of the house.
Moving to the first floor, four bedrooms await, with bedroom one enjoying an ensuite and a built in double wardrobe. Bedroom two offers the advantage of built in triple wardrobes. Additionally, a modern family bathroom and a useful airing cupboard complete the first floor.
This well presented home is enhanced by UPVC double glazing, gas central heating an doff road parking on the driveway. To truly appreciate the beauty within, interested parties are encouraged to schedule a viewing. Don’t miss the opportunity to make this meticulously crafted house your dream home.
Features
- UPVC Double Glazing
- Gas Central Heating
- Beautifully Presented
Property additional info
Kitchen/Dining Room: 18' 1" x 27' 4" (5.51m x 8.33m)
maximum measurements
Snug: 5' 3" x 9' 7" (1.60m x 2.92m)
Lounge: 14' 11" x 13' 11" (4.55m x 4.24m)
maximum measurements
Reception Room: 15' 5" x 7' 7" (4.70m x 2.31m)
Downstairs Shower Room: 3' 4" x 7' 11" (1.02m x 2.41m)
Bedroom One: 10' 11" x 10' 6" (3.33m x 3.20m)
maximum measurements
Ensuite: 6' 2" x 3' 8" (1.88m x 1.12m)
maximum measurements
Bedroom Two: 9' 2" x 15' 9" (2.79m x 4.80m)
maximum measurements
Bedroom Three: 11' 1" x 7' 8" (3.38m x 2.34m)
Bedroom Four: 8' 9" x 7' 8" (2.67m x 2.34m)
maximum measurements
Bathroom: 5' 6" x 7' 8" (1.68m x 2.34m)
Property info
For more information about this property, please contact
Wilkinson Sales Lettings & Management, GL20 on +44 1684 321477 * (local rate)
Disclaimer
Property descriptions and related information displayed on this page, with the exclusion of Running Costs data, are marketing materials provided by Wilkinson Sales Lettings & Management, and do not constitute property particulars. Please contact Wilkinson Sales Lettings & Management for full details and further information. The Running Costs data displayed on this page are provided by PrimeLocation to give an indication of potential running costs based on various data sources. PrimeLocation does not warrant or accept any responsibility for the accuracy or completeness of the property descriptions, related information or Running Costs data provided here.
































.png)
