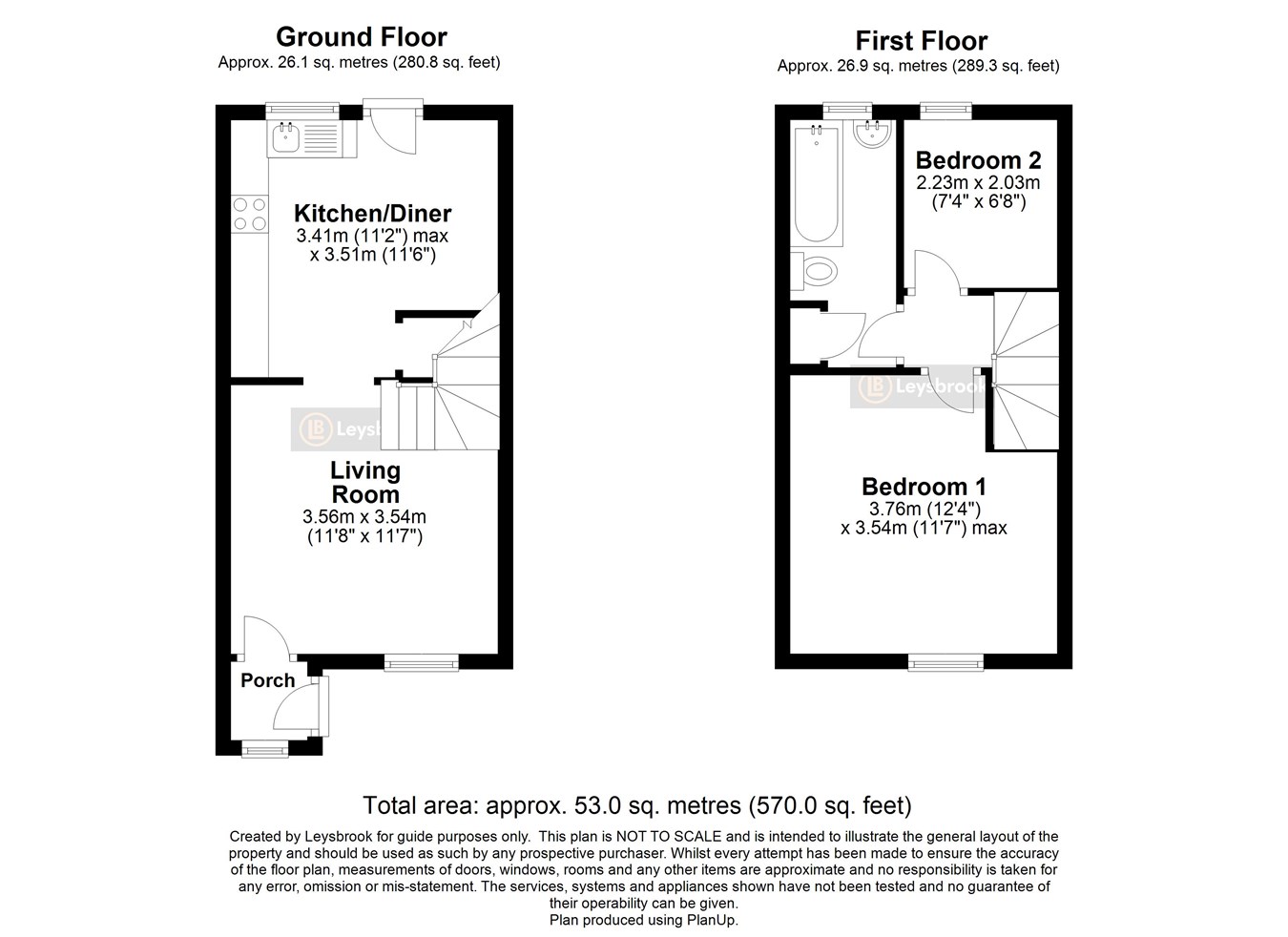Terraced house for sale in Astral Close, Lower Stondon, Henlow SG16
* Calls to this number will be recorded for quality, compliance and training purposes.
Property features
- Affordable modern village living: A contemporary 2-bedroom home with a guide price range of £260k to £270k.
- Perfect move-in ready property: Ideal for those seeking immediate occupancy without the need for renovations
- Investment opportunity: Ready for immediate rental with an expected income of £15,000 P.A.
- Bright and functional kitchen/diner: Features grey units, wooden worktops, and bespoke banquette seating for a perfect balance of style and utility
- Stylish living space: Spacious living room with modern, neutral décor and durable, easy-to-clean hard flooring
- Modern bathroom suite with shower over the bath - great for quick shower in the morning and long soak at night
- Cozy bedrooms: A sizable double bedroom and a versatile single room, both with comfortable neutral carpets
- Recently fitted boiler and uPVC double glazing - should mean lower heating bills
- Landscaped outdoor haven: A low-maintenance garden with a South/East facing patio for leisure and entertainment, plus convenient off-road parking
- Do you commute? Within 15 mins drive of Arlesey & Hitchin mainline stations. Good road links to the A507 and A1(M). 26 mins drive to London (Luton) airport
Property description
Introducing a home that epitomises turn-key living, where stylish comfort meets effortless elegance. Step into the welcoming ambiance of the spacious living room, adorned with neutral, contemporary décor and resilient hard flooring—ideal for those who cherish a low-maintenance lifestyle. This room effortlessly accommodates plush sofas and your favourite décor, allowing you to imprint your personal style easily.
The inviting porch at the front enhances the home's charm and functionality, providing a cozy nook for your outerwear while preserving the warmth and tranquillity of your living space year-round.
Culinary enthusiasts will delight in the modern kitchen/diner, which features sleek grey cabinetry, warm wooden countertops, and bespoke banquette seating—perfect for both daily meals and festive gatherings. Bright natural light floods in through the windows and door opening to the rear, enriching every moment spent in this heart of the home.
Upstairs, relaxation awaits in two tastefully appointed bedrooms. The plush carpeting ensures a cozy start to chilly mornings. The sizable main bedroom offers ample wardrobe space, while the second bedroom, ideal for families or home office use, keeps your living areas clutter-free for entertaining.
Indulge in the contemporary bathroom, complete with a shower-over-bath setup, where you can unwind in a soothing soak or enjoy a refreshing morning shower.
Step outside to a beautifully landscaped garden with a pristine lawn and a southeast-facing patio area—your new favourite spot for summer barbecues or evening relaxation with a glass of wine. With convenient rear access and a dedicated off-road parking space, plus additional on-road parking for guests, this home checks every box.
This property is perfectly suited for a wide range of buyers, from young professionals and couples to downsizers and investors seeking a desirable return (expected £15,000 P.A. Income). Given its attractive price point and high demand, we anticipate significant interest.
Don’t miss out on this captivating home. Contact the Leysbrook team today to schedule your viewing and secure your future in this idyllic setting before it’s too late!
Additional information
Council Tax Band - C
EPC Rating - C
ground floor
Living Room: Approx 11' 8" x 11' 7" (3.56m x 3.53m)
Kitchen: Approx 11' 6" x 11' 2" (3.51m x 3.40m)
first floor
Bedroom One: Approx 12' 4" x 11' 7" (3.76m x 3.53m)
Bedroom Two: Approx 7' 4" x 6' 8" (2.24m x 2.03m)
Bathroom: Approx: 10' 9" x 4' 7" (3.28m x 1.40m)
outside
Enclosed South / East facing garden with gated access to the rear
One allocated parking space
Property info
For more information about this property, please contact
Leysbrook, SG7 on +44 1462 228863 * (local rate)
Disclaimer
Property descriptions and related information displayed on this page, with the exclusion of Running Costs data, are marketing materials provided by Leysbrook, and do not constitute property particulars. Please contact Leysbrook for full details and further information. The Running Costs data displayed on this page are provided by PrimeLocation to give an indication of potential running costs based on various data sources. PrimeLocation does not warrant or accept any responsibility for the accuracy or completeness of the property descriptions, related information or Running Costs data provided here.
























.png)
