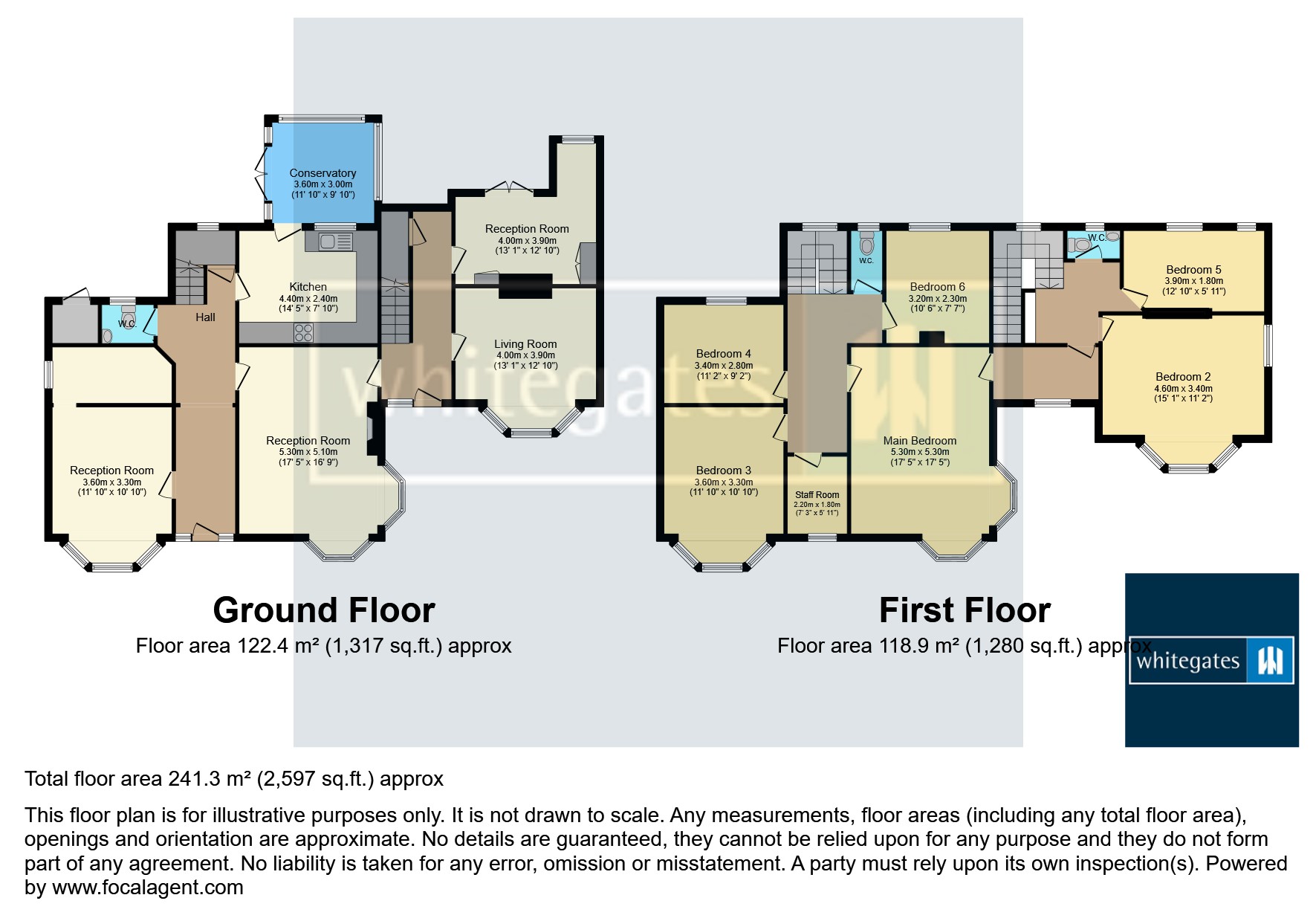Detached house for sale in Chester Road, Wrexham LL11
* Calls to this number will be recorded for quality, compliance and training purposes.
Property features
- Detached Property
- 6 Bedrooms with Potential for More
- Gas Combi Central Heating
- Beautiful Bay Windows
- 2 Staircases
- Large Spacious Rooms
- Ample Parking Facilities
- Currently Listed as a Commercial Property
- Potential to Form a Wonderful Home Subject to the Relevant Planning Consent
- Viewing Highly Recommended
Property description
An opportunity has arisen to purchase this commanding property on the popular Chester Road, close to the City Centre. Currently listed as a commercial premises but could make an exceptional home subject to the relevant permissions. Call Whitegates to request a viewing.
46-46A Chester Road is a unique property boasting beautiful bay windows, a host of reception rooms, hallways and staircases which means that the property lends itself to a whole variety of uses. The property has ample parking facilities along with gardens to the rear and a garage to the side.
Currently listed as a commercial premises, this property could lend itself to a variety of commercial or residential uses subject to the relevant planning consents being sought and accepted.
Directions:
From Wrexham City Centre proceed along the Chester Road, passing Waterworld carpark and continue. At the roundabout, and traffic lights proceed straight across and the property will then be found after a short distance on the right hand side.<br /><br />
Entrance Hall
Reception Room (11' 10" x 10' 10" (3.6m x 3.3m))
Reception Room (17' 5" x 16' 9" (5.3m x 5.1m))
Downstairs WC
Kitchen (14' 5" x 7' 10" (4.4m x 2.4m))
Conservatory (11' 10" x 9' 10" (3.6m x 3m))
Second Hall
Living Room (13' 1" x 12' 10" (4m x 3.9m))
Reception Room (13' 1" x 12' 10" (4m x 3.9m))
Landing
Main Bedroom (17' 5" x 17' 5" (5.3m x 5.3m))
Bedroom 2 (15' 1" x 11' 2" (4.6m x 3.4m))
Bedroom 3 (11' 10" x 10' 10" (3.6m x 3.3m))
Bedroom 4 (11' 2" x 9' 2" (3.4m x 2.8m))
Bedroom 5 (12' 10" x 5' 11" (3.9m x 1.8m))
Bedroom 6 (10' 6" x 7' 7" (3.2m x 2.3m))
Staff Room (7' 3" x 5' 11" (2.2m x 1.8m))
WC 2
WC 3
Property info
For more information about this property, please contact
Whitegates Wrexham, LL11 on +44 1978 255409 * (local rate)
Disclaimer
Property descriptions and related information displayed on this page, with the exclusion of Running Costs data, are marketing materials provided by Whitegates Wrexham, and do not constitute property particulars. Please contact Whitegates Wrexham for full details and further information. The Running Costs data displayed on this page are provided by PrimeLocation to give an indication of potential running costs based on various data sources. PrimeLocation does not warrant or accept any responsibility for the accuracy or completeness of the property descriptions, related information or Running Costs data provided here.



































.png)
