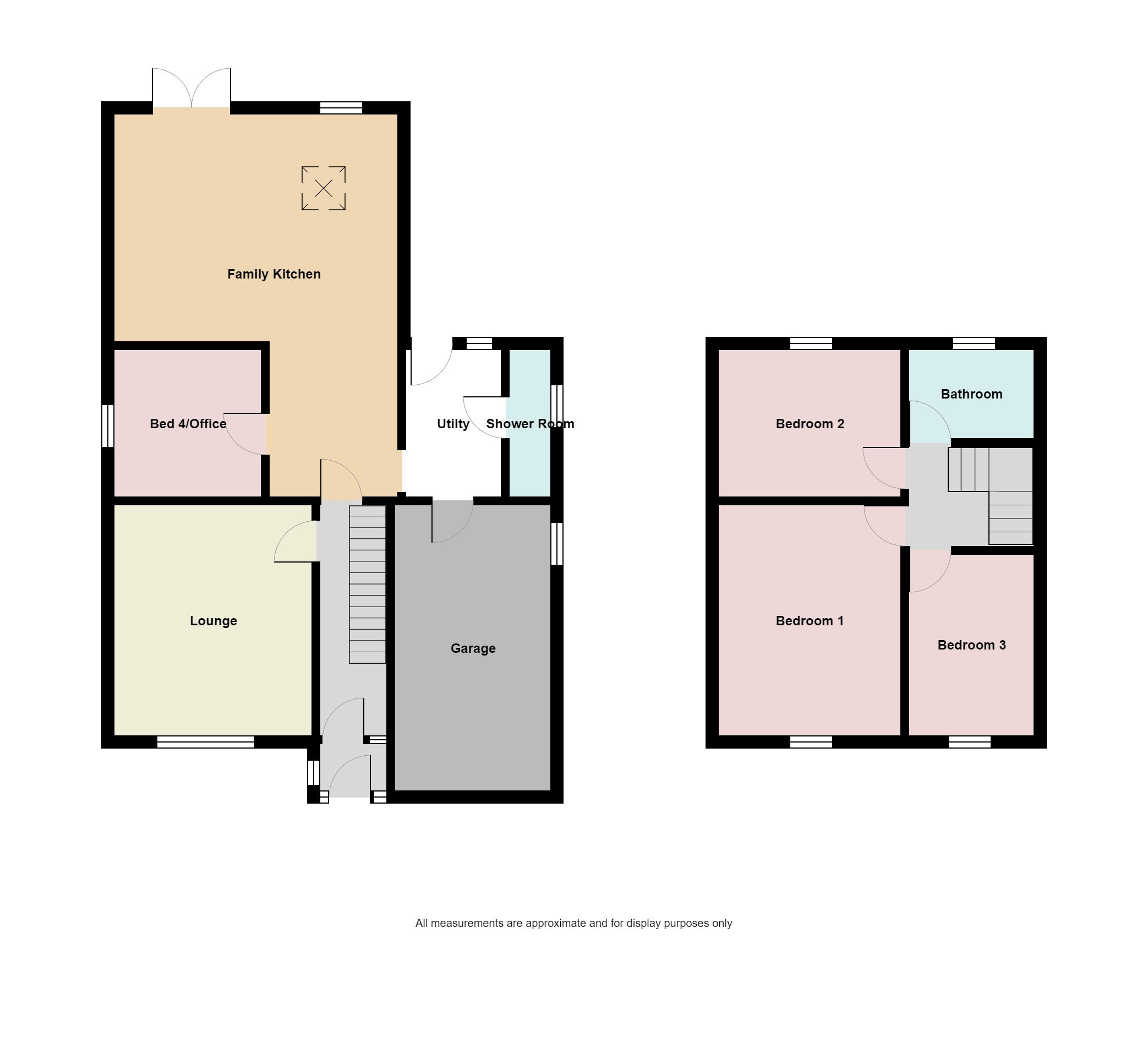Detached house for sale in Lawson Road, Wrexham LL12
* Calls to this number will be recorded for quality, compliance and training purposes.
Property features
- 3/4 Bedroom Detached Home
- Fantastic Location
- Gas Combi Central Heating
- Extended Large Family Kitchen
- Utility Room and Downstairs Shower Room
- Spacious Bedrooms
- Modern Bathroom
- Large Driveway and Garage
- Generous Rear Garden
- EPC Rating D61
Property description
A 3/4 bedrooom detached home with beautiful extended family kitchen to the rear. A true hub of the home.
Introducing Lawson Road, a spacious family residence ideally situated just off Westminster Drive. This property boasts a tasteful rear extension, unveiling a captivating family kitchen that seamlessly connects with the expansive rear garden. The traditional hallway gracefully guides you to the lounge, kitchen, and a staircase adorned with a sleek glass balustrade. The lounge is found at the front, while the heart of the home resides in the impressive family kitchen featuring stylish units, space for dining and chilling.
Additionally, a versatile room awaits, adaptable as a fourth bedroom or office space. A convenient utility room and a well-appointed shower room are located on the ground floor. The generously sized rear garden, predominantly laid to lawn, is enhanced by a charming wooden gazebo. Completing this residence is a sizable drive and single garage.
Situated just off Westminster Drive, close to the City Centre.<br /><br />
Entrance Porch
Entrance Hall
Lounge (13' 10" x 11' 10" (4.22m x 3.6m))
Family Kitchen (23' 2" x 9' 4" (7.06m x 2.84m))
Widening to 18'11 in the Sitting area.
Bedroom 4/Office (10' 8" x 8' 9" (3.25m x 2.67m))
Utility Room (8' 10" x 5' 0" (2.7m x 1.52m))
Shower Room
Landing
Bedroom 1 (13' 10" x 10' 10" (4.22m x 3.3m))
Bedroom 2 (10' 10" x 10' 3" (3.3m x 3.12m))
Bedroom 3 (10' 8" x 7' 4" (3.25m x 2.24m))
Bathroom (7' 4" x 6' 9" (2.24m x 2.06m))
Front Garden
Rear Garden
Garage
Property info
For more information about this property, please contact
Whitegates Wrexham, LL11 on +44 1978 255409 * (local rate)
Disclaimer
Property descriptions and related information displayed on this page, with the exclusion of Running Costs data, are marketing materials provided by Whitegates Wrexham, and do not constitute property particulars. Please contact Whitegates Wrexham for full details and further information. The Running Costs data displayed on this page are provided by PrimeLocation to give an indication of potential running costs based on various data sources. PrimeLocation does not warrant or accept any responsibility for the accuracy or completeness of the property descriptions, related information or Running Costs data provided here.






































.png)
