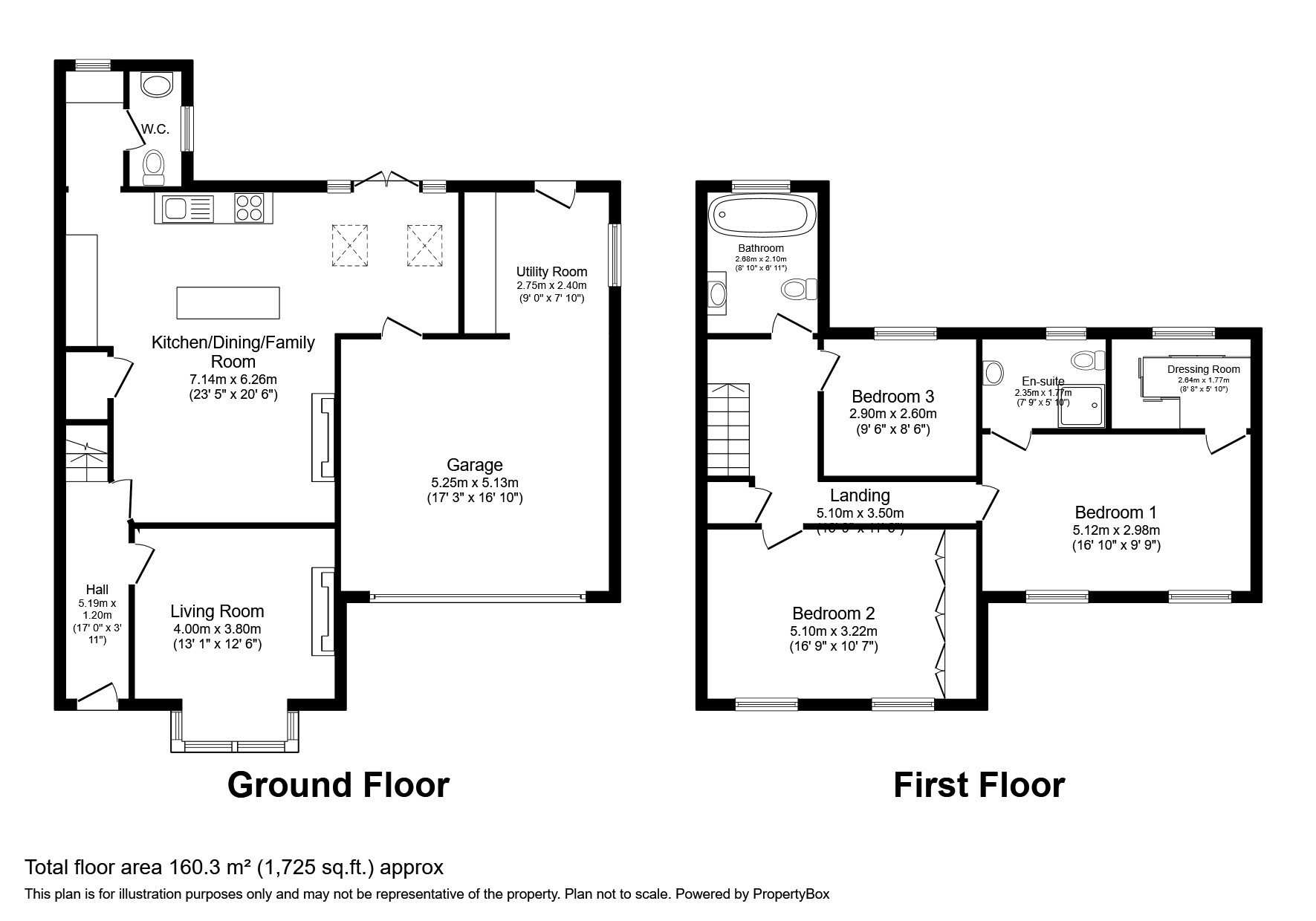Semi-detached house for sale in Hillock Lane, Gresford, Wrexham LL12
* Calls to this number will be recorded for quality, compliance and training purposes.
Property features
- Dressing room
- Three double bedrooms
- Utility room
- En-suite master bedroom
- Downstairs cloakroom
- Freehold
- Large private enclosed garden
- Double garage
- Sought after village location
- Parking and driveway
Property description
Hillock Lane is an attractive street lined with unique, characterful, and modern homes nestled in the desirable and affluent village of Gresford. This sought-after area boasts outstanding amenities, including high-end shopping options and renowned pubs and restaurants. Moreover, the property is conveniently located near the A483, providing seamless connections to Chester and Wrexham, as well as the prestigious Chester Business Park, reachable within a convenient 15-minute drive. Additionally, the A55 bypass, which allows easy access to the M53/M56 motorway network, is just a short distance away. For commuters, a regular bus service to both Wrexham and Chester is within easy walking distance, further enhancing the convenience of this superb location.
Embrace the perfect blend of tranquil rural living and convenient urban access just moments from the charming city of Chester. This setting is ideal for those seeking a retreat from city life while still enjoying easy access to essential amenities.
Unique Features: Delight in the distinctive features of this property, such as the south-facing garden adorned with a hot tub, intricately designed pergola, and an underfloor fire pit. The fully insulated and boarded loft with a pull-down ladder adds functionality, while the generously sized garden enjoys sunlight throughout the day.
Expertly Crafted Design: Positioned just off Hillock Lane on a generously sized corner plot, this property has been expertly extended and finished to an impeccable standard. The superb open-plan kitchen/dining family room boasts a central island, a captivating feature fireplace, French doors leading to a spacious patio area, and skylights that fill the space with natural light. The kitchen is equipped with a range of high-quality wall and base units integrated with modern appliances.
Luxurious Living: Indulge in luxurious living spaces, including a beautiful living room featuring a multi-fuel burner, a bright entrance hall, a superb en-suite shower room off the master bedroom complete with a dressing room, and two additional double bedrooms. The remarkable family bathroom is highlighted by a stunning freestanding bath.
Ample Parking: Enjoy ample parking space with a driveway accommodating up to 3 cars, additional on-road parking, and a garage/workshop capable of housing 2 more cars. The property's meticulous finish to a high specification ensures a sophisticated living experience throughout.
EPC band: D
Council tax band: D
Disclaimer
Whilst we make enquiries with the Seller to ensure the information provided is accurate, Yopa makes no representations or warranties of any kind with respect to the statements contained in the particulars which should not be relied upon as representations of fact. All representations contained in the particulars are based on details supplied by the Seller. Your Conveyancer is legally responsible for ensuring any purchase agreement fully protects your position. Please inform us if you become aware of any information being inaccurate.
Money Laundering Regulations
Should a purchaser(s) have an offer accepted on a property marketed by Yopa, they will need to undertake an identification check and asked to provide information on the source and proof of funds. This is done to meet our obligation under Anti Money Laundering Regulations (aml) and is a legal requirement. We use a specialist third party service together with an in-house compliance team to verify your information. The cost of these checks is £70 +VAT per purchase, which is paid in advance, when an offer is agreed and prior to a sales memorandum being issued. This charge is non-refundable under any circumstances.
For more information about this property, please contact
Yopa, LE10 on +44 1322 584475 * (local rate)
Disclaimer
Property descriptions and related information displayed on this page, with the exclusion of Running Costs data, are marketing materials provided by Yopa, and do not constitute property particulars. Please contact Yopa for full details and further information. The Running Costs data displayed on this page are provided by PrimeLocation to give an indication of potential running costs based on various data sources. PrimeLocation does not warrant or accept any responsibility for the accuracy or completeness of the property descriptions, related information or Running Costs data provided here.









































.png)
