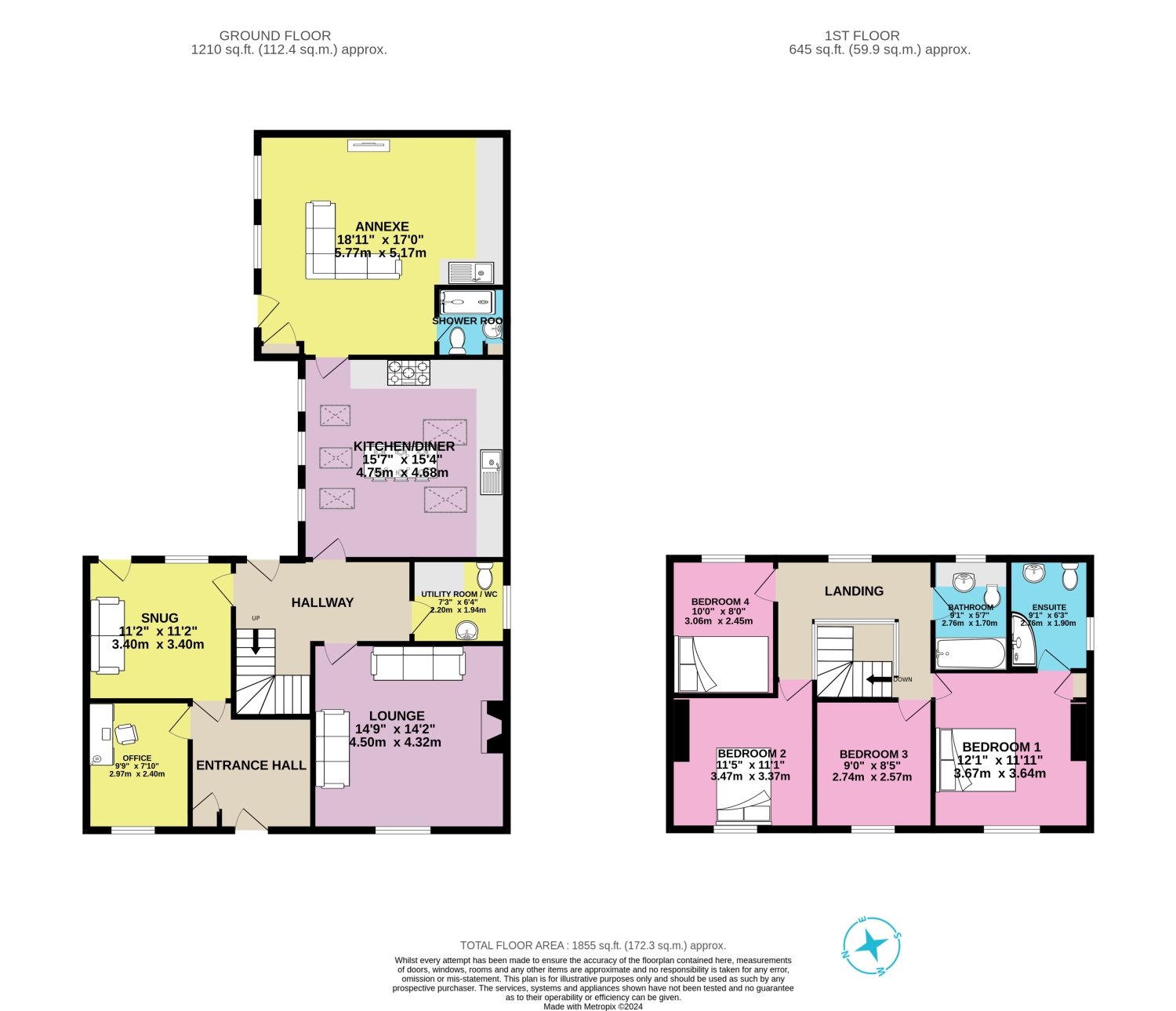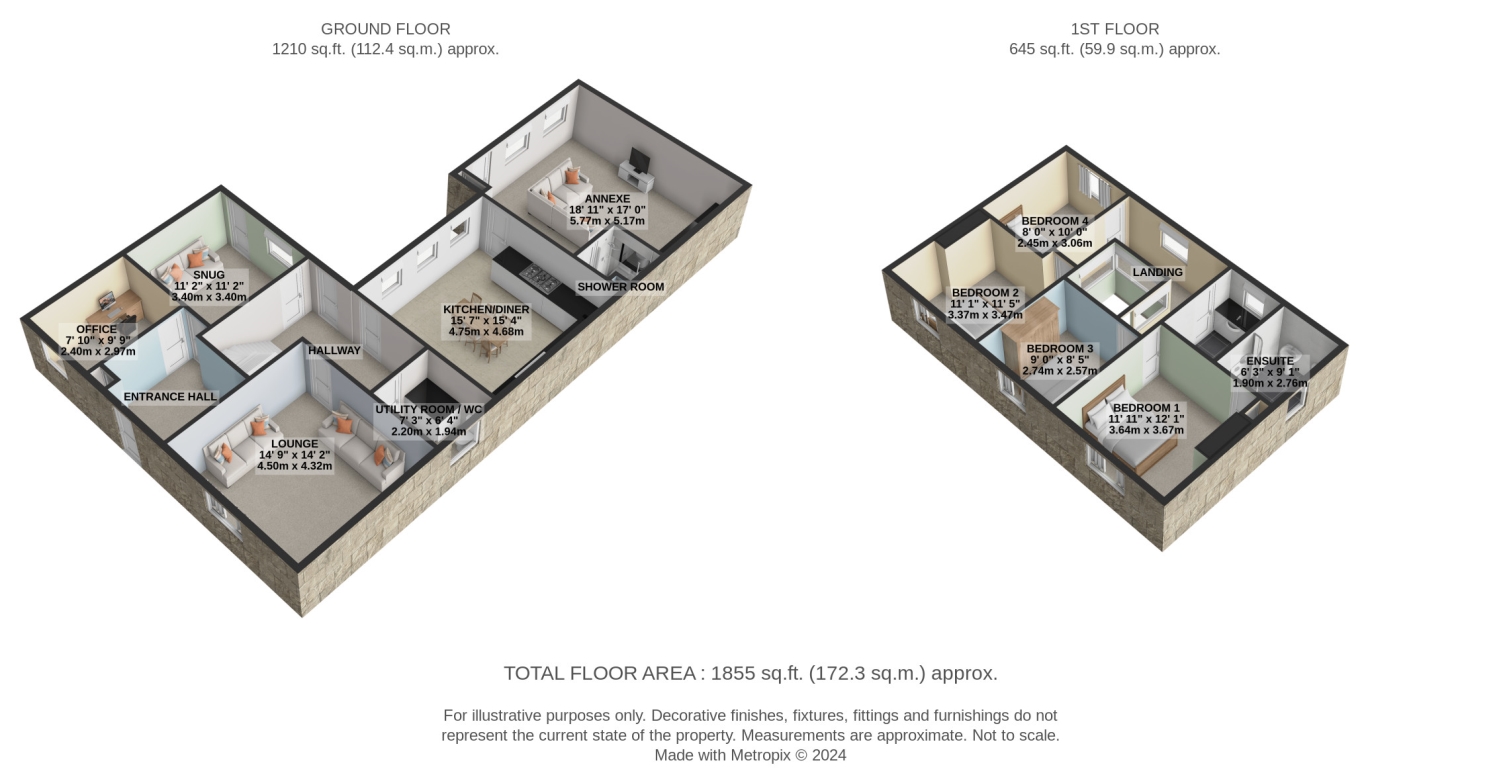Detached house for sale in Huddersfield Road, Meltham, Holmfirth HD9
* Calls to this number will be recorded for quality, compliance and training purposes.
Property features
- Book your viewing by calling us 24/7
- Over 2000 sq ft of living space (185 sq m)
- Fabulous kitchen / diner with multi-fuel burner
- Lounge with multi-fuel burner
- Versatile annexe currently used as a second lounge
- Additional snug plus a separate office
- 4 double bedrooms
- Sunny enclosed low maintenance garden
- Gated parking for 2 cars
- Easy access to Meltham and the Holme Valley and to commuter routes
Property description
An intriguing family home to both delight and challenge the senses! Over 2,000 sq ft (185 sq m) of living space, including a stunning kitchen/diner and a large versatile annexe, plus a delightful hidden oasis of a garden and gated parking. It really does need to be viewed to be appreciated.
If ever there was a family home to both delight and challenge the senses, it has to be this intriguing property close to the centre of Meltham. Simple and modest on the outside and with an intriguing blend of period, character and contemporary on the inside plus so much living space as well as a delightful hidden oasis of a garden, this property really does need to be viewed to be appreciated. The current owners have reconfigured parts of the house and the result is a really interesting combination of living spaces that offer so much versatility that it may take you a while to decide how best to use them.
Stepping in the front door and you're in a spacious entrance hall which has ample coat hooks as well as a large cupboard so no excuse for being untidy here! Off this hall is a useful office complete with fitted desk, cupboards and shelves so already set up for you, should you wish or need to work from home. Next is the snug which is perfect for some quiet time away from the rest of the family. At the back of the snug another door leads to a spacious inner hallway off which are the main living areas as well as handy utility room / WC.
The large lounge to the front has a multi-fuel burner set on a stone flagged fireplace with useful build in cupboards on either side. There is more than enough space for a large comfy sofa and occasional furniture. On the other side of the hallway is a rather striking Shaker style kitchen / diner. With vaulted ceilings and 5 Velux windows, the space is very bright and light. The excellent range of base and wall units provide plenty of storage and there's ample worktop space. There is also more than enough room for a large dining table and it's easy to imagine entertaining friends and family as you prepare delicious meals using the large dual fuel range. There's even a multi-fuel burner in the corner! Imagine lingering over a tasty dinner, with wine and conversation flowing and a roaring fire keeping you all warm and toasty!
At the back of the kitchen, what was originally a double garage has been converted to create an exceptionally large annexe which offers so much versatility. It's currently used as another lounge but, with its own external door, a small kitchenette with sink and fridge plus a shower room, it could be used as self-contained studio accommodation for your extended family or for older children. Or, it would make a fabulous games room. However, if you choose to use it as part of your main living area, as do the current owners, it offers a great entertaining space as it connects the kitchen to the garden.
This enclosed main garden feels like a hidden oasis with patio areas set in between beds of mature shrubs. The main patio area is positioned to get the most sun so perfect for relaxing and entertaining. There is also a smaller courtyard which can be accessed from both the snug and the inner hallway.
Now let's head back inside to that hallway. Before heading upstairs to the spacious bright galleried landing, note the space under the stairs which makes a cosy den for your pets. On this floor, you have 4 double bedrooms, one with an ensuite, and the family bathroom. There are beams in abundance up here which give this floor a real character feel which blends nicely with the contemporary flavour of the bathrooms.
Outside: The sunny enclosed low maintenance back garden is quite delightful with flagged patios and beds planted with mature shrubs. Closest to the house is an enclosed flagged courtyard. There is also gated off road parking for 2 cars which is accessed from the access lane that runs along the side of the property.
This house is in a great location with easy access to the centre of Meltham and all its amenities, including shops, cafes, bars and restaurants. Local schools are comfortably within reach. It's also great for those who wish to enjoy the rest of the Holme Valley and for commuters travelling to Huddersfield, Leeds, Manchester and beyond.
Lounge
4.32m x 4.5m - 14'2” x 14'9”
Large room with multi-fuel burner set in a brick fireplace
with a stone flag hearth and a timber mantel. Built in cupboard units either side
of the chimney breast. Window to the front. Wood effect laminate flooring. Ceiling
light.
Kitchen Diner
4.75m x 4.68m - 15'7” x 15'4”
Excellent range of cream Shaker style base and wall units plus
drawers. Wood effect laminate worktop. White ceramic single bowl sink and
drainer. Large dual fuel range with 7 ring gas hob and two electric ovens, grill
and drawer. Black extractor. Integrated dishwasher. Integrated freezer. Multi-fuel
burner set on a stone flagged hearth. Space for large free standing fridge /
freezer. Penty of space for a large dining table. Tiled splash backs. Wood
effect laminate flooring. 3 windows to the side plus 5 Velux windows. Ceiling
lights. Door to the annexe.
Annexe
5.71m x 5.77m - 18'9” x 18'11”
Large versatile space currently used as a lounge. Small kitchenette
with Shaker style base units, wood effect laminate worktop and stainless steel
single bowl sink and drainer. Integrated fridge. Wood effect laminate flooring.
Ceiling spots. Two windows to the side. Door to the garden. Door to the shower room.
Shower Room
Large walk in shower with hand held attachment. WC. Pedestal
basin with tiled splash backs. Fitted cupboard with boiler. Vinyl floor. Ceiling
spots.
Snug
3.4m x 3.4m - 11'2” x 11'2”
Glazed door to the courtyard. Window to the back. Wood
effect laminate flooring. Ceiling light.
Office
2.97m x 2.4m - 9'9” x 7'10”
Fitted desk, cupboards and shelves. Window to the front. Wood
effect laminate flooring. Ceiling light.
Utility Room
1.94m x 2.2m - 6'4” x 7'3”
Cupboards with plumbing for washing machine and space for a
dryer. WC. Pedestal basin with tiled splash back. Mirrored wall cupboard. Heated
towel rail. Frosted window to the side. Vinyl floor.
Bedroom 1
3.67m x 3.64m - 12'0” x 11'11”
Large double with exposed timber ceiling beam. Window to the
front. Wood effect laminate flooring. Ceiling light. Door to the ensuite shower
room.
Ensuite
2.76m x 1.9m - 9'1” x 6'3”
Large corner shower with hand held attachment. Pedestal
basin. Close coupled WC. Vinyl floor. White ladder heated towel rail. Mirrored
wall cabinet. Window to the side. Spot lights.
Bedroom 2
3.37m x 3.47m - 11'1” x 11'5”
Large double with exposed timber ceiling beam. Window to the
front with wooden shutters. Wood effect laminate flooring. Ceiling light.
Bedroom 3
2.74m x 1.9m - 8'12” x 6'3”
Double with exposed timber ceiling beams. Window to the front.
Wood effect laminate flooring. Ceiling light.
Bedroom 4
2.74m x 2.57m - 8'12” x 8'5”
Double. Window to the back. Wood effect laminate flooring. Ceiling
light.
Bathroom
2.76m x 1.7m - 9'1” x 5'7”
Bath with wooden panel. Hand held shower attachment. Glass
shower screen. Vanity unit with WC, basin and cupboards and tiled splash back. Stainless
steel ladder heated towel rail. Part tiled wall. Frosted window to the back.
Vinyl floor. Spot lights. Exposed timber ceiling beam.
Property info
For more information about this property, please contact
EweMove Sales & Lettings - Holme Valley, BD19 on +44 1484 973529 * (local rate)
Disclaimer
Property descriptions and related information displayed on this page, with the exclusion of Running Costs data, are marketing materials provided by EweMove Sales & Lettings - Holme Valley, and do not constitute property particulars. Please contact EweMove Sales & Lettings - Holme Valley for full details and further information. The Running Costs data displayed on this page are provided by PrimeLocation to give an indication of potential running costs based on various data sources. PrimeLocation does not warrant or accept any responsibility for the accuracy or completeness of the property descriptions, related information or Running Costs data provided here.














































.png)

