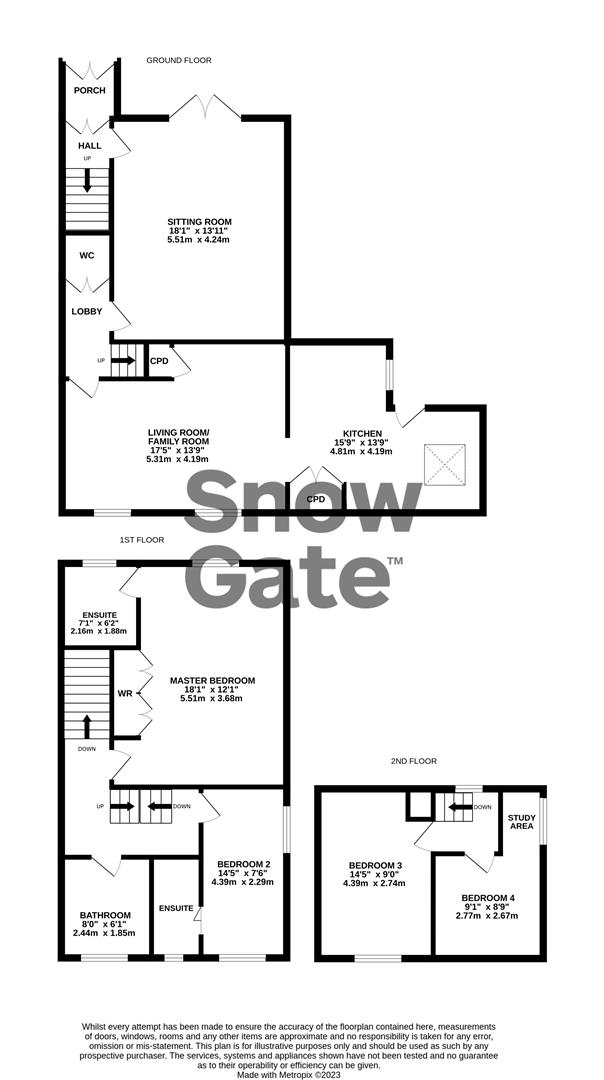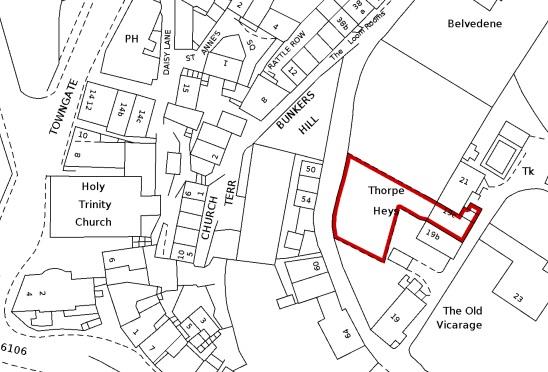Terraced house for sale in Thorp Heys, Back Lane, Holmfirth HD9
* Calls to this number will be recorded for quality, compliance and training purposes.
Property features
- Four bedroom family home A short walk from holmfirth centre
- Period features throughout and two reception rooms
- Off road parking and garage
- Lovely holmfirth views
- Attractive mature and private front garden
- Downstairs WC, family bathroom and two ensuites
Property description
A beautiful four double bedroom family home in an elevated position a short walk from the heart of the village with off road parking, garage and large garden which forms part of a gentlemans residence. The property has plenty of character while being ideal for modern living and is sympathetically presented with carefully chosen fixtures and fittings throughout. This interesting family home retains many original features including fireplaces, sash style windows and shutters, deep skirting boards, ornate cornicing and high ceilings. Briefly comprises entrance hall, lounge, down stairs wc, inner hallway, two staircases, open plan family/dining room and breakfast kitchen. To the first floor are two bedrooms, both with ensuite and family bathroom and two further second floor bedrooms. Garage, parking and gardens.
Entrance
Glazed porch doors open to the beautiful stone porch with etched glass windows to both sides. Inner glazed doors open to the hallway with stone stairs to the first floor and a door to the lounge.
Lounge (5.46m x 4.24m (17'11" x 13'11"))
A really nicely proportioned main reception room with deep skirting boards, solid fuel stove, stripped floorboards and glazed double doors with original timber shutters looking over and opening out to the garden. A doorway leads to the inner hallway.
Inner Hallway
The hallway has a coats cupboard and doors to the family/dining room and downstairs WC. The "servants" staircase leads to the first-floor landing.
Wc (1.45m x 1.04m (4'9" x 3'5"))
Tucked under the stone stairs and comprising a wall mounted wash basin, low flush WC and heated towel rail.
Family Room/Open Plan Dining Room (4.95m x 4.19m (16'3" x 13'9"))
A really versatile and cosy second reception room divided from the kitchen by a breakfast bar with two rear aspect windows and a solid fuel stove in an imposing simple stone fireplace, beamed ceiling, stripped floorboards and plenty of space for a dining table, chairs and sofa.
Breakfast Kitchen (4.83m x 4.24m (15'10" x 13'11"))
The kitchen comprises a Smeg gas range with matching hood and stainless-steel splash back, plumbing for a dishwasher, larder cupboards, Belfast style sink and plenty of space for an American style fridge freezer with raised roof light and down lighters. A door opens to the rear of the property.
First Floor Landing
The landing has a velux window and ornate ceiling cornicing. Doors open to the bedrooms and bathroom. Linen cupboard. Stairs continue to the second-floor landing.
Master Bedroom (5.49m x 3.66m (18'0" x 12'0"))
A large kingsize bedroom with fitted wardrobes, beautiful front aspect views and a door to the ensuite.
Ensuite
The ensuite comprises a shower, low flush wc and pedestal wash basin. Down lighters, front window, heated towel rail and metro style tiled splash back.
Bathroom (2.54m x 2.08m (8'4" x 6'10"))
Comprises a pedestal wash basin, low flush wc and double ended bath. Obscure window and down lighters. Heated towel rail.
Bedroom 2 (4.34m x 2.29m (14'3" x 7'6"))
A double bedroom with dual aspect windows and a door to the ensuite.
Ensuite
Comprises a low flush wc, wall mounted wash basin and shower. Metro tiled splash back and obscure window.
Second Floor Landing
Doors open to bedrooms 3 and 4.
Bedroom 3 (4.42m x 2.79m (14'6" x 9'2"))
A small double bedroom with a rear aspect window.
Bedroom 4 (4.42m x 2.67m max (14'6" x 8'9" max))
A really good sized fourth bedroom with side aspect window.
Parking And Garage
The property has off road parking to the rear in a shared courtyard with detached garage with workshop space to the rear.
Garden
To the front of the property is a very attractive enclosed lawned and paved garden with raised dining area just off the lounge. The garden has lovely Holmfirth views and a gate opens to Back Lane.
Property info
For more information about this property, please contact
SnowGate, HD9 on +44 1484 973900 * (local rate)
Disclaimer
Property descriptions and related information displayed on this page, with the exclusion of Running Costs data, are marketing materials provided by SnowGate, and do not constitute property particulars. Please contact SnowGate for full details and further information. The Running Costs data displayed on this page are provided by PrimeLocation to give an indication of potential running costs based on various data sources. PrimeLocation does not warrant or accept any responsibility for the accuracy or completeness of the property descriptions, related information or Running Costs data provided here.






































.png)
