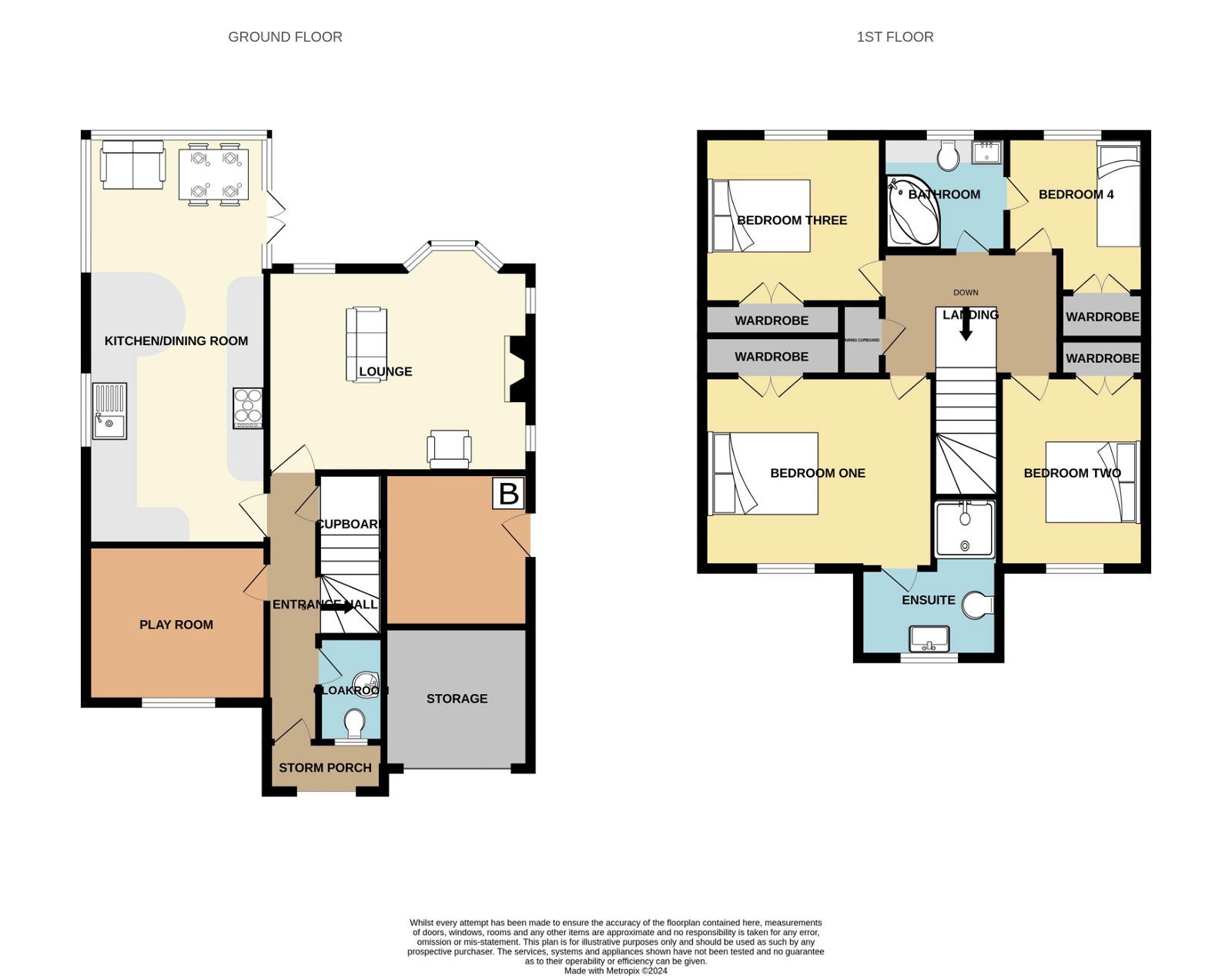Detached house for sale in The Green, Hesketh Bank, Preston PR4
* Calls to this number will be recorded for quality, compliance and training purposes.
Property features
- Beautifully presented extended family home
- Four bedrooms
- Large garde
- Private parking
- Quiet cul-de-sac in a semi rural location
- Home gym
- Three reception rooms
- Master with en-suite
- Field views with walking access
- Viewing highly recommended
Property description
Nestled in the quiet cul-de-sac of The Green in Hesketh Bank, this four-bedroom extended property offers an idyllic family home. Boasting field views to the front, the property's spacious garden provides ample room for outdoor relaxation and play. Inside, the residence impresses with its generously sized rooms, including four bedrooms, the master with en-suite. Family bathroom, three reception rooms comprising of playroom/office, lounge and extended kitchen/diner, downstairs cloak and home gym. The property is Leasehold. Please quote JB0397 when calling to arrange a viewing
Storm Porch
Brick built storm porch with brick arch and lighting
Entrance Hall - 4.69m x 2.32m (15'4" x 7'7")
Stairs leading to first floor. Entrances leading to Play Room, Cloakroom, Kitchen/Diner and Lounge. Understairs storage cupboard. Karndean flooring. UPVC composite front door with glazed, frosted panels to side
Kitchen/Diner - 8.52m x 4.2m (27'11" x 13'9")
Beautiful newly extended and renovated spacious kitchen/diner with Karndean flooring. Excellent range of gloss wall and base units with peninsula. Granite worktops. Induction four ring hob with extractor. Double Neff ovens. Two vertical pull out pantry drawers. Dishwasher. Window to side and fully glazed dining area with Velux window and French doors leading to garden
Lounge - 5.03m x 4.25m (16'6" x 13'11")
Gas 'coal effect' fire with marble surround and hearth. Carpet. Dual aspect with Bay window overlooking garden
Play Room/Home Office - 2.74m x 2.73m (8'11" x 8'11")
'Karndean' flooring. Window to front with views to open field
Downstairs Cloakroom - 1.8m x 0.86m (5'10" x 2'9")
Low level WC. Pedestal hand basin. Partly tiled. 'Karndean' flooring. Frosted window to front/Storm porch
Master Bedroom - 3.92m x 3.11m (12'10" x 10'2")
Fitted wardrobes. Carpet. Window to front
En-suite - 2.71m x 2.36m (8'10" x 7'8")
Spotlights. Tiled floor. Partly tiled walls. Vanity wash basin. Low level WC. Walk in mains operated shower cubicle with mosaic tiles. Extractor fan. Shelving. Fhtr. Feature frosted arch window to front
Bedroom Two - 4.05m x 2.67m (13'3" x 8'9")
Fitted wardrobes. Carpet. Window to front
Bedroom Three - 3.22m x 2.68m (10'6" x 8'9")
Fitted wardrobes. Carpet. Window to rear gardens
Bedroom Four - 2.7m x 2.23m (8'10" x 7'3")
Fitted wardrobes. Carpet. Window to rear
Family Bathroom - 2.35m x 2.21m (7'8" x 7'3")
Three piece suite including panelled corner bath with screen and mains operated shower over bath. Vanity wash basin with closed back WC and Spotlights. Laminate tile effect floor. Fully tiled walls. Extractor fan. Shelving. Fhtr. Frosted window to rear
Gym/Storage. - 2.8m x 2.55m (9'2" x 8'4")
Laminate wood flooring. Feature photo wall. UPVC door to external. Boiler
External
To the front is a tarmac driveway with parking for 3+ vehicles, a small lawn area with shrubbery
To the rear is a lawn and patio areas with paved pathways and fenced for privacy. Established shrubs and plants. Side access to property via a gate
Garage has been converted into storage space and a home gym
Property info
For more information about this property, please contact
eXp World UK, WC2N on +44 1462 228653 * (local rate)
Disclaimer
Property descriptions and related information displayed on this page, with the exclusion of Running Costs data, are marketing materials provided by eXp World UK, and do not constitute property particulars. Please contact eXp World UK for full details and further information. The Running Costs data displayed on this page are provided by PrimeLocation to give an indication of potential running costs based on various data sources. PrimeLocation does not warrant or accept any responsibility for the accuracy or completeness of the property descriptions, related information or Running Costs data provided here.


































.png)
