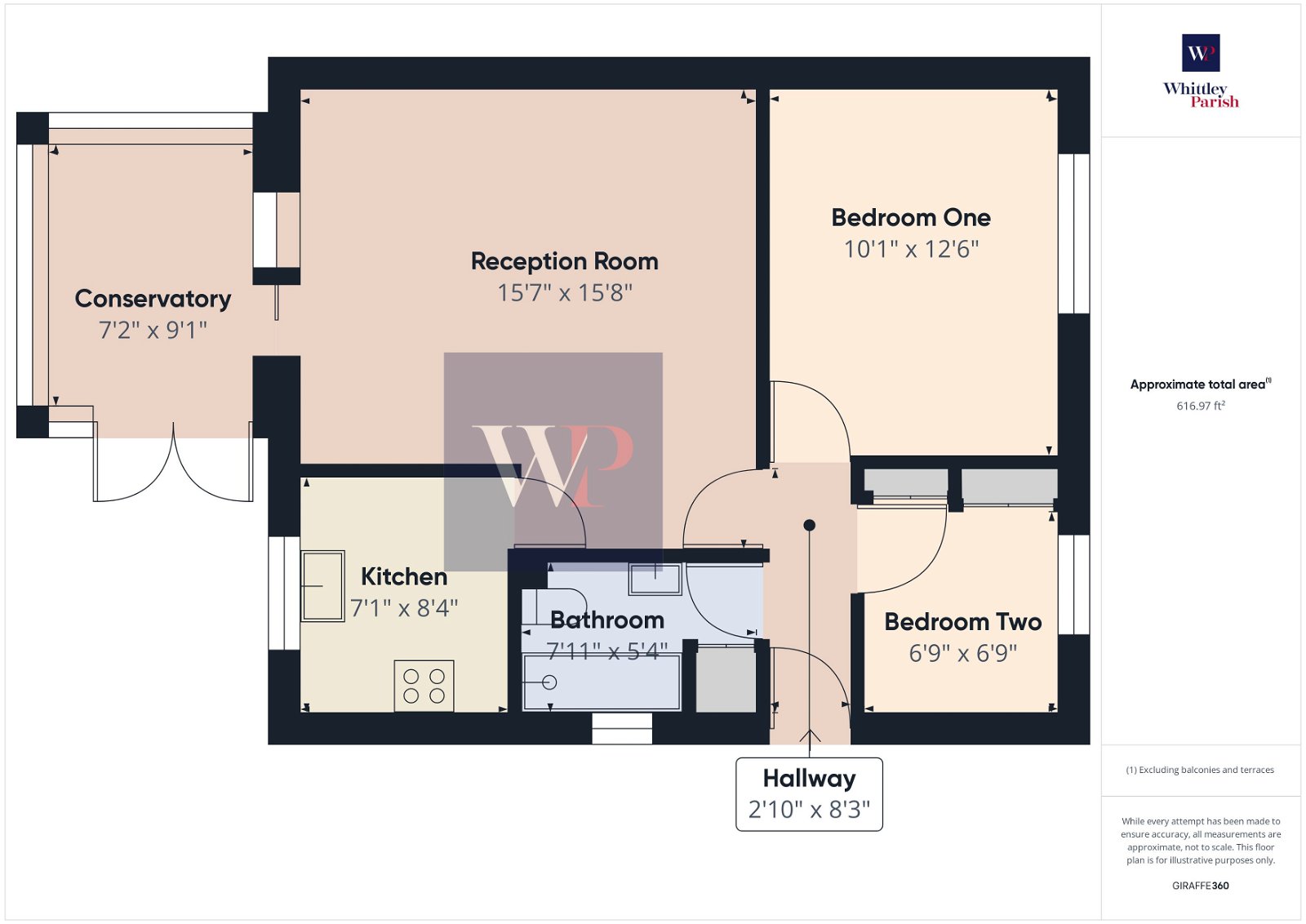Semi-detached bungalow for sale in Wheatfields, Rickinghall, Diss IP22
* Calls to this number will be recorded for quality, compliance and training purposes.
Property features
- No onward chain
- Walking distance to amenities
- Single garage
- Off-road parking
- Conservatory
- Low maintenance gardens
- EPC Rating E
- Council Tax Band - B
- Drainage - Mains
- Heating - Electric radiators
Property description
Located in a pleasing position within the charming village of Rickinghall, this property is part of the popular residential development known as "Wheatfields." Rickinghall (and adjoining village Botesdale) have long been sought-after villages, boasting a beautiful array of period properties of various ages. These villages still provide an excellent selection of local amenities, including a supermarket, health centre, boutique shops, pubs, schools, church, and convenient transport links. Just 7 miles to the east lies the market town of Diss, offering a wider range of amenities and a mainline railway station with regular services to London Liverpool Street and Norwich.
The property comprises a two-bedroom semi-detached bungalow constructed in the 1980s by Messr Dauber Homes and of traditional brick and block cavity wall construction under a pitched interlocking tiled roof. Benefiting from the installation of replacement sealed unit UPVC double-glazed windows and doors, along with electric radiators for heating. Throughout the years, the property has been meticulously maintained, presenting well with generously sized rooms. The main entrance is located at the side of the property, providing easy access to the single garage and off-road parking. Upon entering, the hallway leads to all rooms within the bungalow. The living room is situated at the rear of the property, offering plenty of natural light and pleasing views overlooking the gardens. The kitchen area is well-equipped with ample storage space. Both bedrooms are found to the front, with the principle bedroom being of generous size. The bathroom has been recently updated and features a modern white suite with a large shower cubicle.
Externally, the property is positioned away from the road, offering ample off-road parking for two to three cars leading to the single attached garage (connected to the neighbour’s garage, (measuring 4.96m x 2.5m (16'3" x 8'2") featuring an electric roller door). The main gardens are located at the back and are generously sized, designed with low maintenance in mind.
Entrance hall: - 0.86m x 2.51m (2'10" x 8'3")
Upvc double glazed frosted door to the side aspect, internal doors giving access to the reception room, bedrooms and bathroom. Access to loft space above.
Reception room: - 4.75m x 4.78m (15'7" x 15'8")
A good sized L shape room serving well as a lounge/diner. Sliding doors giving access to the conservatory extension and views over the rear gardens.
Kitchen: - 2.16m x 2.54m (7'1" x 8'4")
Overlooking the rear gardens, with roll top work surfaces and a good range of wall and floor unit cupboard space, inset stainless steel sink with drainer and space for white goods.
Conservatory: - 2.18m x 2.77m (7'2" x 9'1")
A timber frame conservatory extension with French doors to side giving access onto the paved patio area. Tiled flooring.
Bedroom one: - 3.07m x 3.81m (10'1" x 12'6")
A generous size principal bedroom found to the front of the property.
Bedroom two: - 2.06m x 2.06m (6'9" x 6'9")
A single bedroom with two double built-in storage cupboards to side and with window to the front aspect.
Bathroom: - 2.41m x 1.63m (7'11" x 5'4")
With frosted window to side. A remodelled suite with large shower cubicle, wash hand basin over vanity unit, wc, heated towel rail and fully tiled. Built-in airing cupboard to side housing the replaced pressurised hot water cylinder.
Services
Drainage - Mains
Heating - Electric radiators
EPC Rating - E
Council Tax Band: B
Tenure: Freehold
Property info
For more information about this property, please contact
Whittley Parish, IP22 on +44 1379 441937 * (local rate)
Disclaimer
Property descriptions and related information displayed on this page, with the exclusion of Running Costs data, are marketing materials provided by Whittley Parish, and do not constitute property particulars. Please contact Whittley Parish for full details and further information. The Running Costs data displayed on this page are provided by PrimeLocation to give an indication of potential running costs based on various data sources. PrimeLocation does not warrant or accept any responsibility for the accuracy or completeness of the property descriptions, related information or Running Costs data provided here.























.png)

