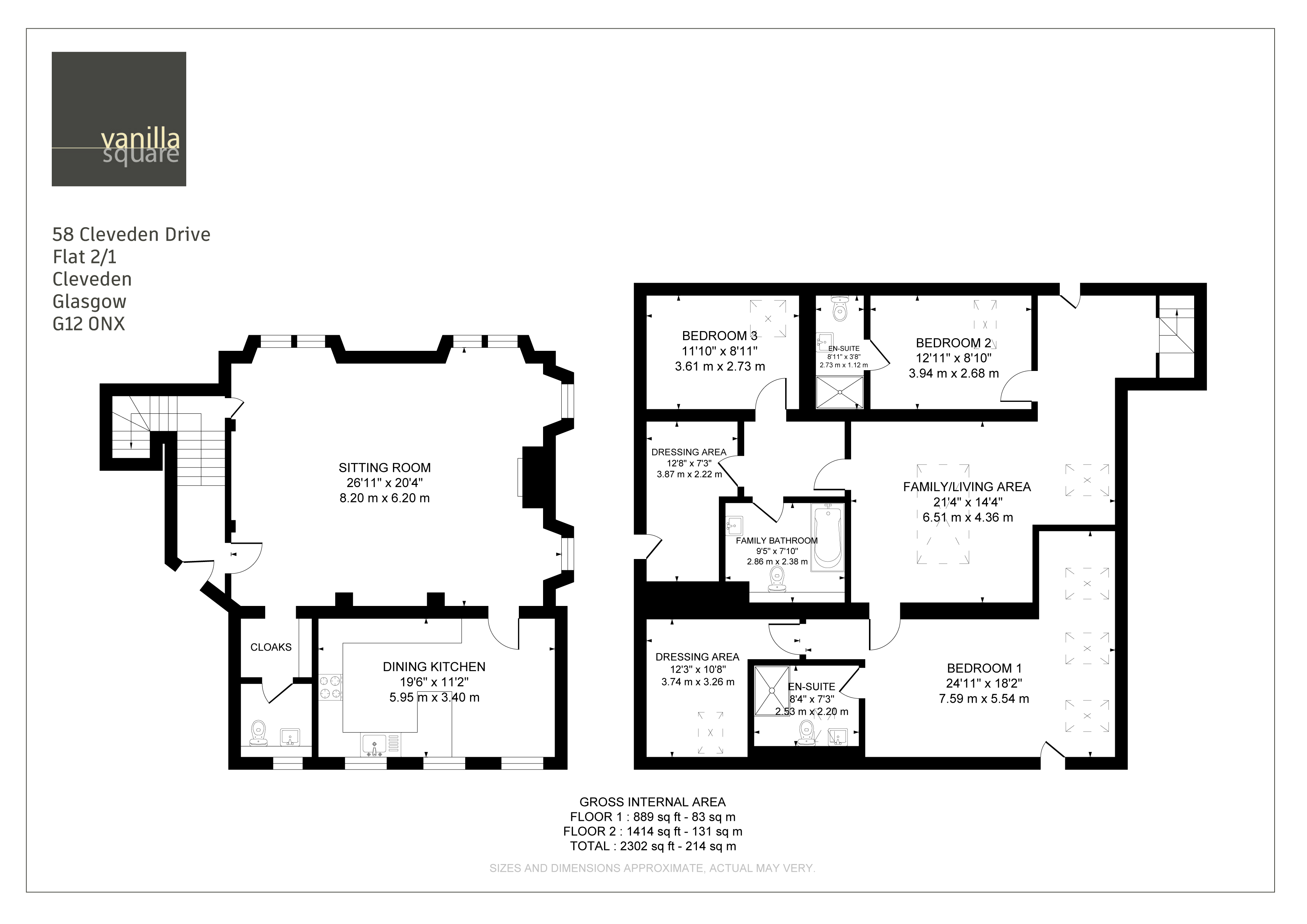Flat for sale in Amalfi House, Cleveden Drive, Kelvinside G12
* Calls to this number will be recorded for quality, compliance and training purposes.
Property description
A phenomenal three bedroom duplex apartment set within this handsome sandstone villa in a prime West End location
A phenomenal three bedroom duplex apartment set within this handsome sandstone villa in a prime West End location. Oozing period character and charm retaining plenty of original features, whilst offering a modern, luxurious standard of living – the best of both worlds. Set to the rear of the building with South facing aspects and enjoying spacious living accommodation extending to 2336 sq ft over two levels. Set on this sought after leafy street only moments from the heart of the vibrant West End where there are a vast array of trendy shops, bars and restaurants as well as excellent public transport links with easy access to Glasgow City Centre. Also close to several high ranking schools and the Western Health and Racquets Club.
The internal accommodation comprises; magnificent 26'11 formal lounge with 6 large East and West facing windows that floor the room with natural light throughout the day. It has a stunning vaulted ceiling with ornate cornicing and a feature gas fireplace. The kitchen has been fitted with luxury high gloss wall and floor units, integrated appliances and plenty of space for a dining table and chairs. Completing this level is a useful wc/ cloaks.
Stairs lead to the upper level where there is a fabulous casual living area with a Cupola, again flooding this space with natural light. The principle bedroom is an excellent size and it has an en-suite shower room and dressing room. The second bedroom also has an en-suite shower room, and there is a third double bedroom that could be used as a suite with private bathroom and dressing room, or alternatively the bathroom can be used as a separate family bathroom. Flexible living that will suit a range of buyers.
The specification includes gas central heating (new boiler 2023) and security controlled entrance. The communal area oozes opulence and gives a great first impression and there is residents parking to the front. A very unique home that is certain to impress.
EER band C
Property info
For more information about this property, please contact
Vanilla Square, G12 on +44 141 433 1469 * (local rate)
Disclaimer
Property descriptions and related information displayed on this page, with the exclusion of Running Costs data, are marketing materials provided by Vanilla Square, and do not constitute property particulars. Please contact Vanilla Square for full details and further information. The Running Costs data displayed on this page are provided by PrimeLocation to give an indication of potential running costs based on various data sources. PrimeLocation does not warrant or accept any responsibility for the accuracy or completeness of the property descriptions, related information or Running Costs data provided here.














































.png)