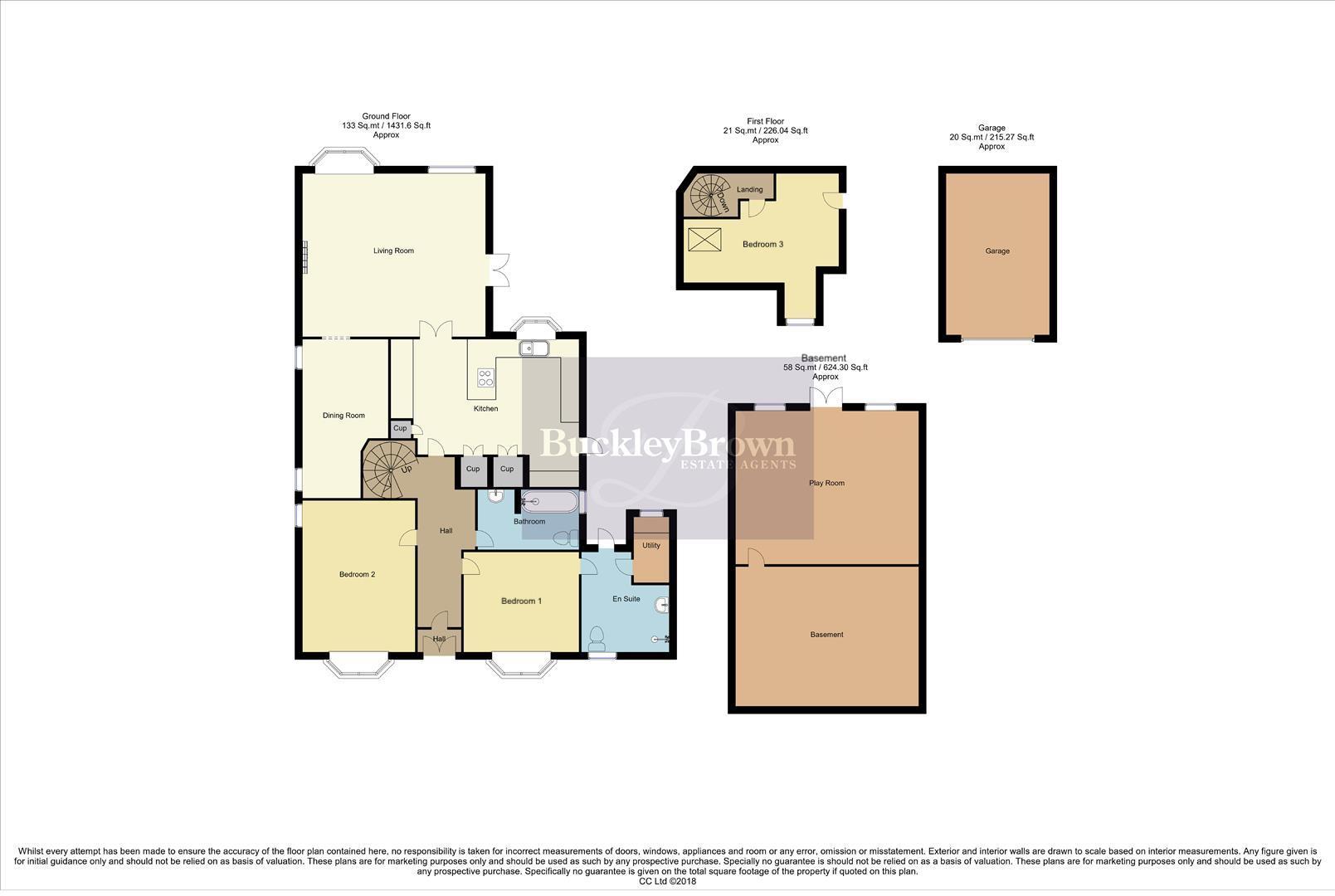Detached bungalow for sale in Dovecote Road, Eastwood, Nottingham NG16
* Calls to this number will be recorded for quality, compliance and training purposes.
Property description
One for the family!...Standing proud on a desirable plot in Eastwood, with transport links into Nottingham City centre and a range of amenities right on the doorstep, is this charming three-bedroom detached bungalow, which offers a blend of modern and homely features.
Let’s start with the welcoming and spacious living room, featuring French doors that seamlessly connect indoor and outdoor spaces, allowing natural light to flood the interior. A beautiful feature fireplace adds warmth and character to this inviting space, not to mention delightful views of hills finish here perfectly .Continuing through, you'll find a modern kitchen equipped with integrated appliances, providing both functionality and a sleek finish. Here, you’ll find an abundance of storage space and room for cooking. Moving on further, you’ll be greeted by the dining room, perfect for hosting meals or larger gatherings with family and friends.
The ground floor accommodates two well-sized bedrooms, each offering flexibility to suit various needs. One of the bedrooms boasts an impressive en-suite bathroom, ensuring privacy and convenience, while a family bathroom serves the remaining areas of the home wonderfully. The first floor occupies an additional bedroom, which works brilliantly as a home office for remote working, or studying.
The property presents a basement with ample versatility, suitable for a variety of uses such as a playroom, gym, or storage space. Externally a driveway and detached garage provide convenient parking for multiple vehicles. The established garden completes the property perfectly, featuring a maintained lawn, decking area ideal for seating, and mature trees that enhance privacy. If that isn’t enough, there is a delightful log cabin for you to utilise!
Kitchen (5.77 x 3.58 (18'11" x 11'8"))
Fitted with sleek cabinets and units, Granite work surfaces, inset sink with mixer tap above, integrated oven, combination oven/microwave, warming drawer, washing machine and dishwasher. Along with induction hob, with extractor fan integrated into the work surface, space and plumbing for an American fridge freezer and down lights. With a vertical central heating radiator, tiled flooring, coving and bay window to the rear elevation. With double doors leading into the living area.
Living Room (5.80 x 5.11 (19'0" x 16'9"))
With laminate flooring, feature fireplace, central heating radiator, coving, double windows and French doors leading outside.
Dining Room (3.01 x 4.95 (9'10" x 16'2"))
With laminate flooring and double windows to the side elevation.
Bedroom One (3.63 x 3.34 (11'10" x 10'11"))
With central heating radiator, bay window to the front elevation and access to a modern en-suite.
En-Suite (2.86 x 2.22 (9'4" x 7'3"))
Complete with a rainfall shower with floor to ceiling tiling, wash hand basin, two chrome radiators, down lights, low flush WC and an opaque window to the front elevation.
Utility Room
With a fitted work top, storage cupboards, heated towel rail and space for a tumble dryer.
Bedroom Two (3.63 x 4.93 (11'10" x 16'2"))
With central heating radiator, bay window and window to the side elevation.
Bedroom Three (4.98 x 3.60 (16'4" x 11'9"))
With laminate flooring, central heating radiator and velux window.
Bathroom
Complete with a bath, overhead shower, low flush WC, wash hand basin, full height tiling, chrome heated towel rail and an opaque window.
Basement
With a versatile playroom (5.88 x 4.88) and basement (5.88 x 4.46) both of which can be utilised in a variety of ways to suit your needs.
Outside
With a tarmac driveway to the front providing off-street parking, which in-turn leads to a detached garage with electric vehicle charging point. There is a gorgeous garden to the rear with a maintained lawn, decking, gazebo and sandstone patio area, greenhouse and surrounding mature trees.
Property info
For more information about this property, please contact
BuckleyBrown, NG18 on +44 1623 355797 * (local rate)
Disclaimer
Property descriptions and related information displayed on this page, with the exclusion of Running Costs data, are marketing materials provided by BuckleyBrown, and do not constitute property particulars. Please contact BuckleyBrown for full details and further information. The Running Costs data displayed on this page are provided by PrimeLocation to give an indication of potential running costs based on various data sources. PrimeLocation does not warrant or accept any responsibility for the accuracy or completeness of the property descriptions, related information or Running Costs data provided here.














































.png)

