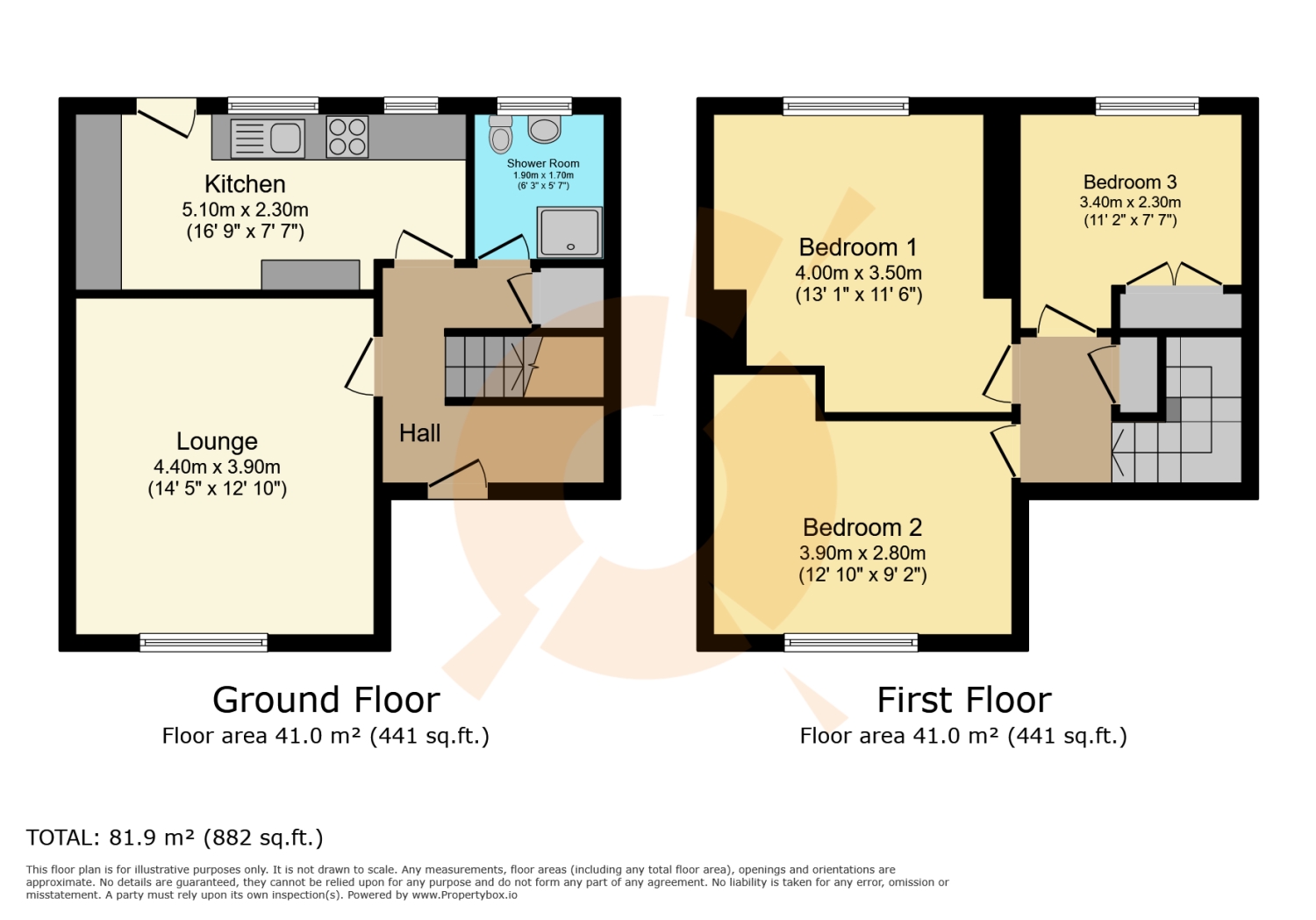Semi-detached house for sale in Dalry Road, Ardrossan KA22
* Calls to this number will be recorded for quality, compliance and training purposes.
Property features
- Stunning fully refurbished semi-detached family home within popular locale
- Modern family lounge area / generous dimensions throughout
- High-spec kitchen with quality integrated appliances and breakfast bar
- Neutral décor / contemporary fixtures & fittings throughout
- Three generous double bedrooms / excellent in-built storage
- Modern shower room / chic fixtures and fittings
- Extensive driveway / substantial rear garden with storage facilities
- Excellent location for local schools and amenities
- Gas central heating & double glazing throughout
- Fantastic family accommodation / first time purchase
Property description
If you have been looking for a property with a real wow factor, you have just found it! * walk in condition * fully refurbished * super stylish high-end fixtures and fittings throughout. Please contact your personal estate agent, The Property Boom for much more information and a copy of the home report. In-depth HD property video tour
Welcome to No. 15 Dalry Road, Ardrossan, and this fabulous family home is set within the ever-popular Ardrossan locale. No expense has been spared by the current owners, with high quality fixtures and fittings on offer. First impressions are everything, and that is certainly the case upon entering the pristine reception hallway, setting the tone for the rest of this beautiful property.
The opulent family lounge is superbly spacious. It has been stylishly decorated with neutral walls and wood panelling. The large, dual-aspect window formations infuse this entire space with natural daylight.
The high-specification dining kitchen has been fitted to include a quality range of wall and floor-mounted units with a contrasting marble work surface, providing a fashionable and efficient workspace. The kitchen is further complimented with an ultra-modern breakfast bar and there are a host of integrated appliances including a 4-ring electric burner, oven & grill, and dishwasher. Not only those it features a designer black vertical radiator matching the kitchen sink and extractor fan.
The rear garden with impressive dimensions is fully enclosed and contains chipping as well as slab paving for easy maintenance and a walkway to the garden shed.
The lower level of the property offers added convenience with a modern family shower room boasting sleek fixtures and fittings. This space comprises a walk-in shower, W.C., and washbasin, all neatly enclosed within a chic high-gloss unit. A standout feature of the bathroom is the illuminated shelf within the shower area, providing both functionality and a stylish touch, along with ample space for toiletry storage.
Moving to the upper floor, you'll find three spacious bedrooms. Bedrooms One and Two comfortably accommodate double beds and are in walk-in condition, newly painted, and stylish while Bedroom Three offers versatility as a single bedroom or potential home office. An advantage of Bedroom Three is the fitted double wardrobes, providing excellent storage solutions.
Overall, this house epitomises perfection, it is in impeccable condition and ideal suitability for both first-time buyers and families. Its move-in-ready status ensures immediate comfort and convenience, making it an ideal choice. The property further benefits from feature soffit spotlighting.
Ardrossan has a range of amenities including several community centres, a library and a well-known supermarket. Ardrossan's main street is home to a host of shops and eateries. Ardrossan marina boasts fabulous views of Arran and beyond. Transport links can be found in abundance in Ardrossan, with several bus routes and two train stations which will get you into Glasgow City Centre in under 40 minutes.
Viewing by appointment - please contact The Property Boom to arrange a viewing or for any further information and a copy of the Home Report. Any areas, measurements or distances quoted are approximate and floor Plans are only for illustration purposes and are not to scale. Thank you.
These particulars are issued in good faith but do not constitute representations of fact or form part of any offer or contract.
Ground Floor Dimensions
Lounge
4.4m x 3.9m - 14'5” x 12'10”
Kitchen
5.1m x 2.3m - 16'9” x 7'7”
Shower Room
1.9m x 1.7m - 6'3” x 5'7”
First Floor Dimensions
Bedroom One
4m x 3.5m - 13'1” x 11'6”
Bedroom Two
3.9m x 2.8m - 12'10” x 9'2”
Bedroom Three
3.4m x 2.3m - 11'2” x 7'7”
Property info
Floorplan - 15 Dalry Road, Ardrossan View original

For more information about this property, please contact
Boom, G2 on +44 141 376 7841 * (local rate)
Disclaimer
Property descriptions and related information displayed on this page, with the exclusion of Running Costs data, are marketing materials provided by Boom, and do not constitute property particulars. Please contact Boom for full details and further information. The Running Costs data displayed on this page are provided by PrimeLocation to give an indication of potential running costs based on various data sources. PrimeLocation does not warrant or accept any responsibility for the accuracy or completeness of the property descriptions, related information or Running Costs data provided here.















































.png)
