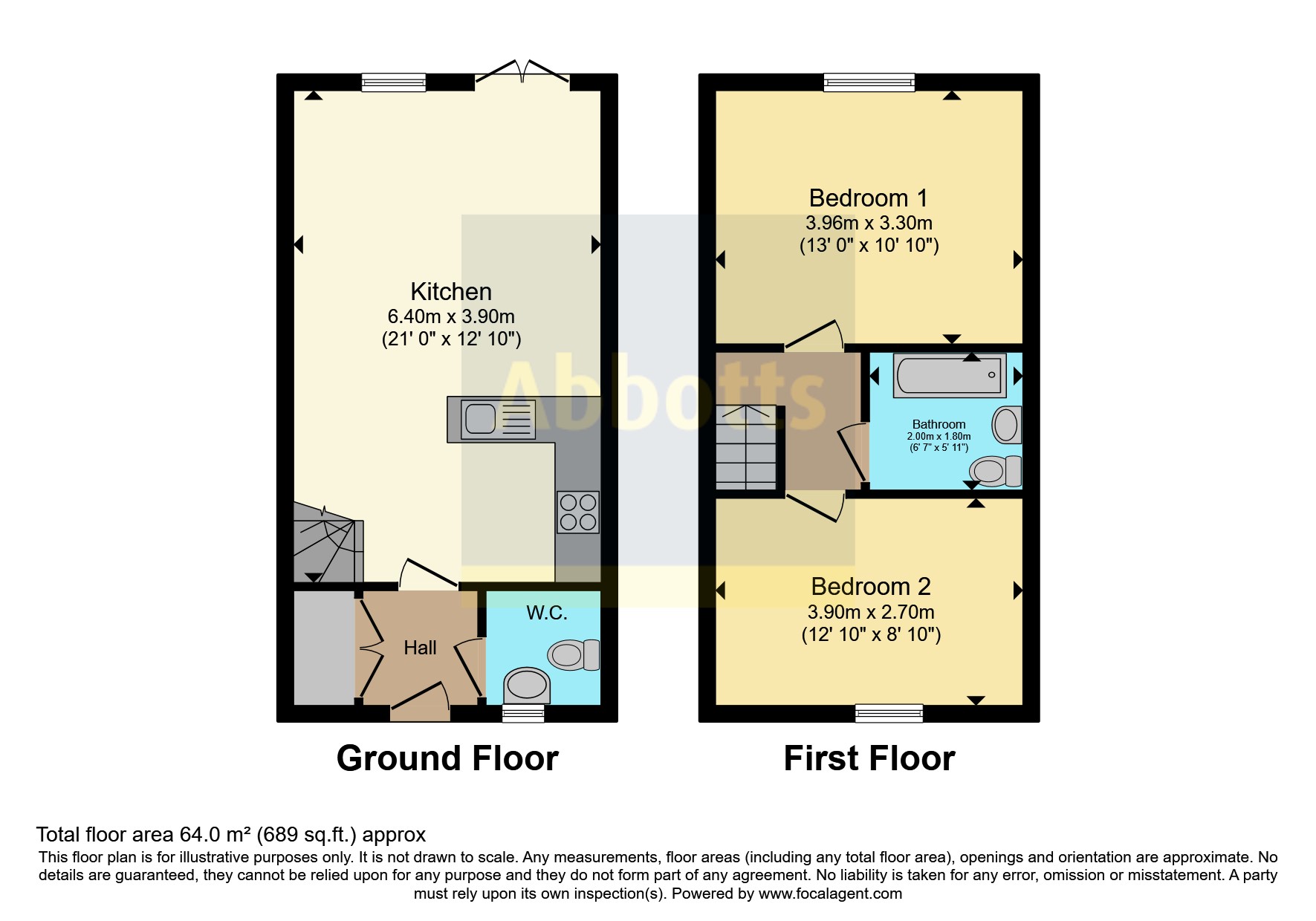Terraced house for sale in Brick Road, Great Wakering, Southend-On-Sea, Essex SS3
* Calls to this number will be recorded for quality, compliance and training purposes.
Property features
- Stunning Modern Home
- Popular Open Plan Living Arrangement
- Well Equipped Integrated Kitchen With Breakfast Bar
- Living Area With Lounge & Dining Space
- Two Double Bedrooms
- Fitted Bathroom & Ground Floor Cloakroom
- Low Maintenance Style West Facing Garden
- Allocated Parking For Two Cars
- Beautifully Presented Throughout
- Fitted Plantation Style Window Shutters
Property description
Abbotts are delighted to welcome to the market this stunning two bedroom terraced house, which is beautifully presented throughout and features a popular modern open plan living arrangement, along with allocated parking for two cars, all ideally set on this sought after 2017 development, neatly nestled on the edge of Great Wakering village, to provide the best of both town and country living.
Perfect for first time buyers, those looking to downsize in comfort or making an excellent investment opportunity, this stylish property is finished to a high standard throughout and includes popular 'plantation' style fitted window shutters all round. The well laid out accommodation consists of two double bedrooms that are served by a well sized three piece first floor bathroom. With living space featuring a well equipped integrated kitchen with a breakfast bar for dining, that leads seamlessly onto the living area with French doors giving access the West facing low maintenance style rear garden beyond.
This impressive freehold home is available with no onward chain and further benefits from an additional ground floor cloakroom, a handy utility cupboard set to the entrance hall, gas central heating and a remaining NHBC new homes guarantee for peace of mind. This wonderful home sits on a picturesque landscaped development, with easy access to the village amenities and situated within a short drive of nearby Thorpe Bay Station, Shoebury East Beach and the bustling Southend City Centre. An early viewing is strongly recommended to avoid disappointment.
Entrance Hall
Composite front door with an obscure window insert, uPVC double glazed window facing the front with fitted wooden shutters, smooth plastered walls and ceiling, built-in utility/storage cupboard with space for a washing machine and housing the homes gas combination boiler.
Ground Floor Cloakroom (1.52m x 1.3m)
5' x 4'3" -
Low level w/c, pedestal wash hand basin, heated towel rail, uPVC double glazed obscure window facing the front with fitted wooden shutters, half tiled walls, smooth plastered upper walls and ceiling, spotlights, extractor fan.
Open Plan Living (6.48m x 4.01m)
21'3" x 13'2" -
Kitchen
Fitted wall and base level units, fitted work surfaces with matching upstands and extending into a breakfast bar, inset single sink and drainer unit with a 'rinser' style tap, electric oven, gas hob with a stainless steel splashback and an overhead extractor hood, integrated fridge/freezer and slime-line dishwasher, spotlights, complementary under unit lighting, open plan to the living area.
Living Area
Space for lounge and dining areas, smooth plastered walls and ceiling, uPVC double glazed windows and French doors set to the rear with fitted wooden shutters and opening to the garden, stairs with a balustrade leading to the first floor, radiator.
Landing
Loft hatch, balustrade, smooth plastered walls and ceiling, radiator, access to the first floor accommodation.
Bedroom One (4m x 3.12m)
13'1" x 10'3" -
UPVC Double glazed window facing the rear with fitted wooden shutters and overlooking the garden, fitted triple wardrobe with mirrored sliding doors, smooth plastered walls and ceiling, radiator.
Bedroom Two (4m x 2.5m)
13'1" x 8'2" -
UPVC Double glazed window facing the front with fitted wooden shutters, smooth plastered walls and ceiling, radiator.
Bathroom (2.08m x 1.85m)
6'10" x 6'1" -
Panel enclosed bath with a shower over and a glass screen, low level w/c, pedestal wash hand basin, heated towel rail, complementary tiled walls, spotlights, extractor fan.
Garden
40ft approx - West facing garden presented in a low maintenance style with an artificial lawn surrounded by a paved patio and a path leading to the rear end with a shed and a rear gate.
Parking
Allocated parking for two cars.
Agent's Note
Site Charge - £200 per annum
Council Tax - Band C
Property info
For more information about this property, please contact
Abbotts - Thorpe Bay, SS1 on +44 1702 787650 * (local rate)
Disclaimer
Property descriptions and related information displayed on this page, with the exclusion of Running Costs data, are marketing materials provided by Abbotts - Thorpe Bay, and do not constitute property particulars. Please contact Abbotts - Thorpe Bay for full details and further information. The Running Costs data displayed on this page are provided by PrimeLocation to give an indication of potential running costs based on various data sources. PrimeLocation does not warrant or accept any responsibility for the accuracy or completeness of the property descriptions, related information or Running Costs data provided here.



























.png)
