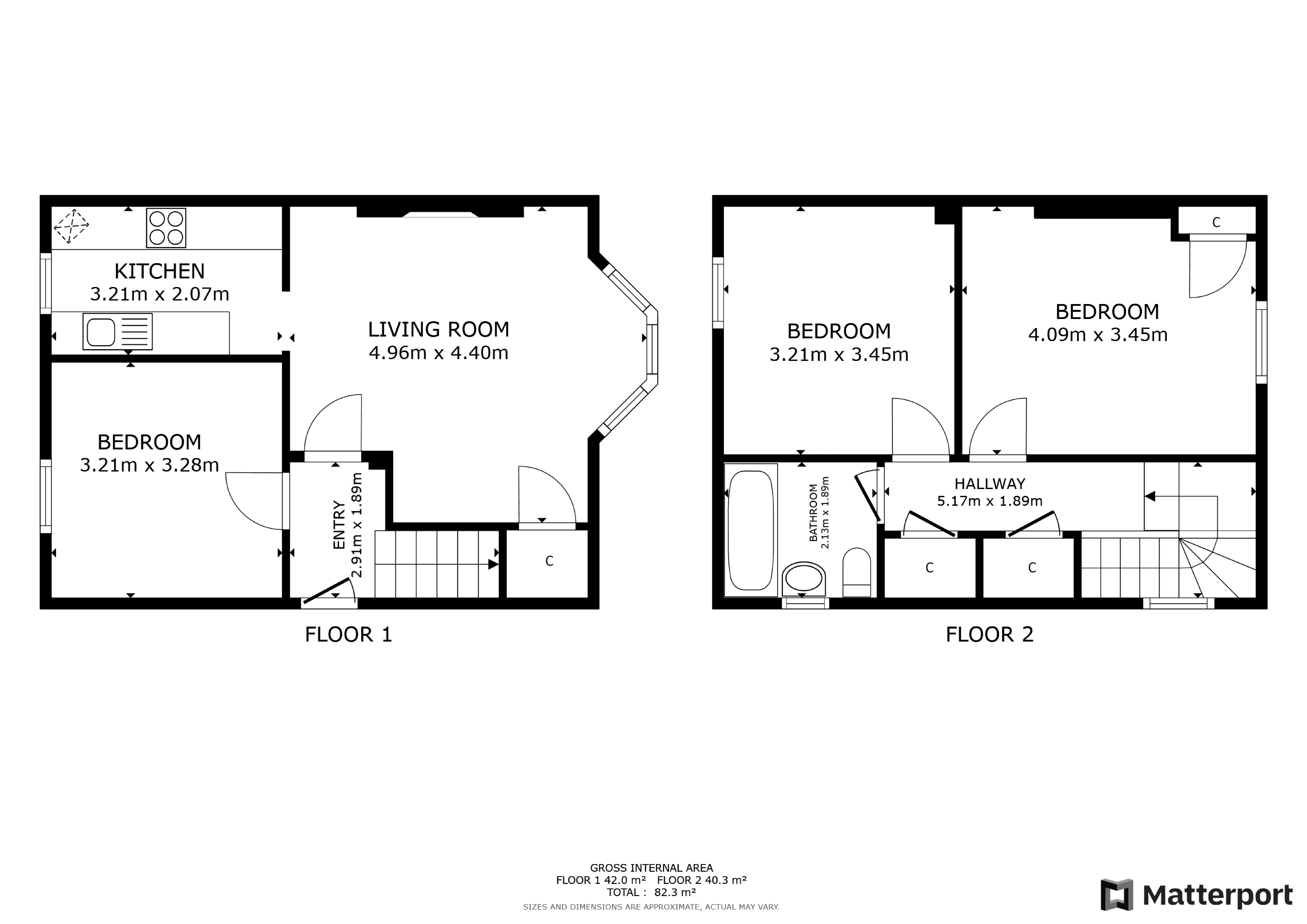Semi-detached house for sale in Alderman Road, Knightswood, Glasgow G13
* Calls to this number will be recorded for quality, compliance and training purposes.
Property description
Offering comfortable family accommodation over two levels, this well-appointed three bedroom semi-detached villa benefits from a South-facing aspect and is set amidst substantial garden grounds with the added benefits of multi car driveway and detached garage.
Just around the corner from Knightswood Golf Course & the local Park, this attractive family home will appeal to a broad spectrum of buyers. The local primary school is within half a mile of Bankhead Primary School and is also less than 1 mile from Knightswood Secondary school. There is a local collection of shops nearby on Alderman Road, which is also a frequently-serviced bus route. Knightswood is known for its superb selection of well-constructed family homes and is well-placed for gaining quick easy access to major road networks and further amenities in Glasgow's West End and City centre. This location has also become hugely popular with healthcare professionals who work at the qeuh and wish to commute by bicycle or public transport. (Google maps suggests that the hospital is less than 20 mins cycle from the home for sale).
The home for sale is an attractive semi-detached villa which is externally roughcast and held beneath a pitched roof. As mentioned, the property has substantial grounds to both front and rear - offering potential for extension if the appropriate consents are available from the local authorities. Alternatively, if you are just looking for an expansive garden to be enjoyed in summer - this could be the house for you. Internally the property is of good proportions and the current owners have made great effort to maintain the accommodation to a high standard throughout. In brief the accommodation extends to; entrance hall, bay window living room, fitted kitchen with integrated appliances, a third bedroom which could alternatively be used as a dining room. On the upper level there is a hallway with storage cupboards off, two double bedrooms and a main bathroom with three piece suite.
EPC Band C.
For more information about this property, please contact
Clyde Property, West End, G12 on +44 141 376 9403 * (local rate)
Disclaimer
Property descriptions and related information displayed on this page, with the exclusion of Running Costs data, are marketing materials provided by Clyde Property, West End, and do not constitute property particulars. Please contact Clyde Property, West End for full details and further information. The Running Costs data displayed on this page are provided by PrimeLocation to give an indication of potential running costs based on various data sources. PrimeLocation does not warrant or accept any responsibility for the accuracy or completeness of the property descriptions, related information or Running Costs data provided here.



































.png)