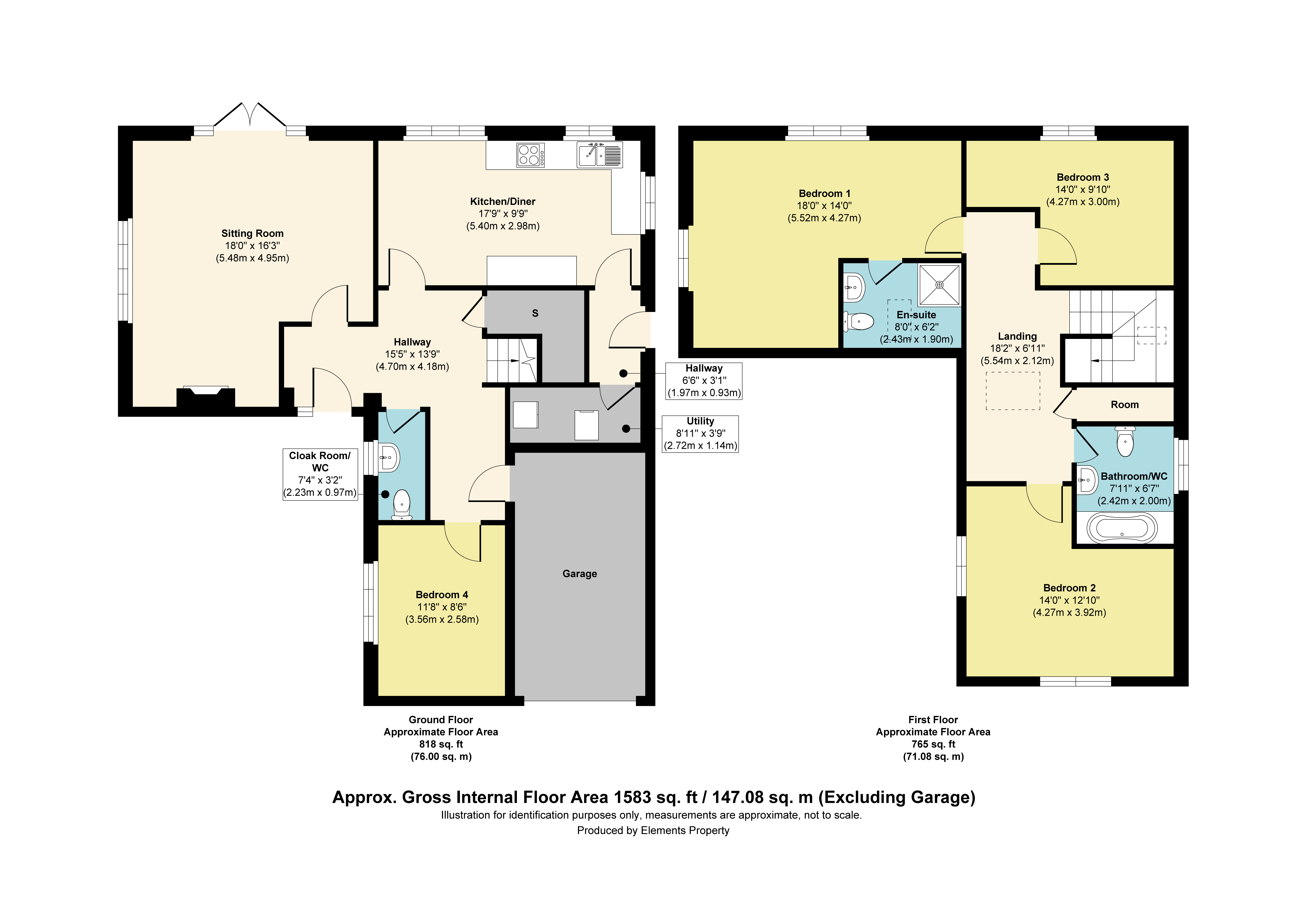Detached house for sale in Mackerel Hill, Peasmarsh, Rye, East Sussex TN31
* Calls to this number will be recorded for quality, compliance and training purposes.
Property description
Guide price £895,950
please view our virtual tour here or on our website .
Set in 6 acres, A substantial detached 3/4 double bedroom character country home arranged over 2 floors
set in just under 6 acres comprising of formal gardens & grazing land, ideal for equestrian use
Stunning far reaching rural views
beautiful rural setting within walking distance of peasmarsh town and jempsons supermarket
large driveway with garage
london mainline train stations located at battle and high speed link from ashford to london kings cross making this property ideal for london commuting
Architect designed and built in the 1980’s (not listed)
Short drive from rye town
large reception hall
large sitting room with feature fireplace
spacious kitchen / breakfast room
downstairs cloakroom/WC
Study /bedroom 4
Rear utility room
Generous main bedroom with en-suite shower room.
Two further double bedrooms
well appointed family bathroom
Description: A very rare opportunity to own an architect designed and substantial sized character detached 3/4 double bedroom country residence, set within its own private grounds of circa 6 acres, also benefitting from wonderful far reaching rural views.
Arranged over two floors and including a spacious double aspect formal sitting room with feature fireplace, as well as a large kitchen/dining room that opens to a utility room. On the first floor there are three generous double bedrooms (one with en-suite shower room) and a generous family bathroom.
Outside, the property has a wonderful establish garden of around 0.7 acres with a further 5.2 acres of agricultural land immediately adjoining, accessed via a 5 bar gate. Subject to planning there maybe be an opportunity for an additional dwelling, holiday letting unit / annexes or home office.
With the sizable acreage and extensive driveway for large and numerous vehicles, this property also lends itself for future equestrian use, with just a few added enhancements if required.
Location: Situated in a semi-rural setting on the outskirts of Peasmarsh village, set in an elevated position and benefitting from stunning far reaching rural views.
Peasmarsh itself offers a private supermarket within walking distance and leisure facilities at Flackley Ash Hotel.
Depending upon educational needs, there a numerous reputable teaching institutions to choose from within the general locality, including Beckley primary, Peasmarsh primary and Rye comprehensive and Battle Abbey senior to name but a few.
London commuters can drive to a choice of mainline train stations, including Battle and Ashford international, making this property ideal for London buyers.
Accommodation:
Main reception hall: Comprising of carpet floors, door to under stairs storage, staircase leading to the first-floor accommodation, door to sitting room, door to kitchen /dining room, door to study/bedroom 4, WC, and access to the internal garage (perfect for conversion)
sitting room: A large naturally bright double aspect room with a splendid feature stone fireplace, carpet floors, double glazed doors to the sun terrace and garden with fabulous far reaching rural views beyond.
Kitchen / breakfast room: A large double aspect room that can be approached from the inner reception as well as from the rear garden utility room. This naturally bright room has a vinyl wood effect floor, an extensive range of kitchen cupboards and base units including cooker hood over slot-in cooker, fitted sink unit with mixer tap, double glazed windows with aspect over the rear garden.
Utility room: Comprising of vinyl floors, washing machine, freestanding fridge freezer unit and heating system, rear door to access the side garden.
WC: Comprising of carpet floors, W.C., wash basin with chrome supports, chrome mixer tap,
study/bedroom 4: Comprising of carpet floors, double glazed window with aspect over the side gardens.
Ground floor cloakroom/WC
First floor accommodation: From the reception hall there is a open staircase with velux window leading to the first-floor landing.
First floor landing: Comprising of a carpeted floor with velux window, radiators, airing cupboard, doors leading off to the main en-suite bedroom and bedrooms 2 and 3 as well as the family bathroom.
Bedroom one main suite: Comprising of a generous sized double bedroom which enjoys a double aspect, carpeted floors, double glazed windows with pleasant outlooks over the garden, further double-glazed window with aspect to the front gardens and also beyond of the stunning rural views. Door to en-suite shower room.
Bedroom two: Comprising of a double bedroom with carpeted floor, radiator, downlighting, double glazed window with fabulous views of the surrounding countryside,
bedroom three: Comprising of a double bedroom with carpeted floor, radiator, downlighting, double glazed window with views of the surrounding countryside.
Large family bathroom
Outside: This substantial sized country residence has the benefit of established formal gardens of about 0.7 acres and direct access via 5 bar gate to circa 5.2 acres of agricultural land with far reaching views.
Outside, Subject to planning there maybe be an opportunity for an additional dwelling, holiday letting unit / annexes or home office.
Driveway with extensive sized gravel drive that also has a number of parking areas for vehicles and external single garage.
Council Tax Band: F
EPC: E
Property info
For more information about this property, please contact
Neville and Neville Estate Agents, BN27 on +44 1323 916435 * (local rate)
Disclaimer
Property descriptions and related information displayed on this page, with the exclusion of Running Costs data, are marketing materials provided by Neville and Neville Estate Agents, and do not constitute property particulars. Please contact Neville and Neville Estate Agents for full details and further information. The Running Costs data displayed on this page are provided by PrimeLocation to give an indication of potential running costs based on various data sources. PrimeLocation does not warrant or accept any responsibility for the accuracy or completeness of the property descriptions, related information or Running Costs data provided here.























.png)
